937 Hillcrest Ave, Loyalhanna, PA 15650
Local realty services provided by:ERA Johnson Real Estate, Inc.
937 Hillcrest Ave,Derry Twp, PA 15650
$285,000
- 3 Beds
- 2 Baths
- 1,600 sq. ft.
- Single family
- Pending
Listed by:eric leblanc
Office:coldwell banker realty
MLS#:1718364
Source:PA_WPN
Price summary
- Price:$285,000
- Price per sq. ft.:$178.13
About this home
Beautiful Home on a Corner Lot! The home features a charming exterior with a stone-facade and covered patio. The interior showcases a spacious layout, with new flooring and painting throughout. The Living room boasts a cozy fireplace and abundant natural light, creating a warm and inviting atmosphere. The kitchen is thoughtfully designed, with ample cabinetry and counter-space. Counter-dining, opening up to the formal Dining Room, is great for entertaining. Large Family Room with high ceilings, leading to the backyard, complements the first floor. Spacious Master bedroom with plenty of closet space. Fully remodeled bathroom with new flooring and fixtures. With two more bedrooms on the second floor. A finished game room/office space in the basement with another full bathroom. Spacious yard and privacy fence are perfect for those Summer and Fall evenings and weekends. A rustic wood ceiling adds a touch of character. Two car detached garage with extra work space and another 1 car garage!
Contact an agent
Home facts
- Year built:1928
- Listing ID #:1718364
- Added:59 day(s) ago
- Updated:October 25, 2025 at 09:59 AM
Rooms and interior
- Bedrooms:3
- Total bathrooms:2
- Full bathrooms:2
- Living area:1,600 sq. ft.
Heating and cooling
- Cooling:Central Air
- Heating:Gas
Structure and exterior
- Roof:Asphalt
- Year built:1928
- Building area:1,600 sq. ft.
- Lot area:0.23 Acres
Utilities
- Water:Public
Finances and disclosures
- Price:$285,000
- Price per sq. ft.:$178.13
- Tax amount:$2,017
New listings near 937 Hillcrest Ave
- New
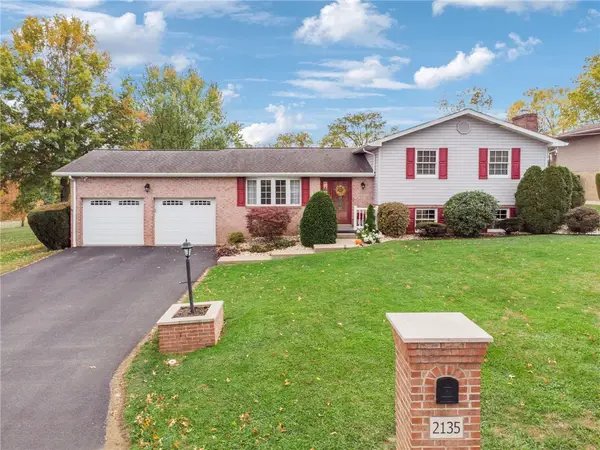 $354,900Active4 beds 3 baths
$354,900Active4 beds 3 baths2135 Wood Street, Derry Twp, PA 15650
MLS# 1726403Listed by: SCALISE REAL ESTATE - New
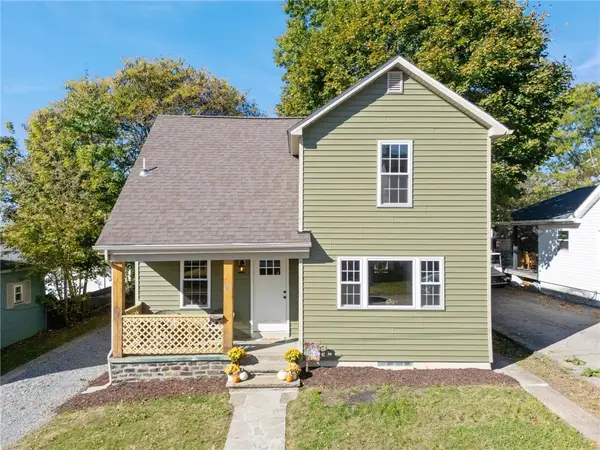 $239,900Active3 beds 1 baths
$239,900Active3 beds 1 baths913 Hillcrest Ave, Derry Twp, PA 15650
MLS# 1726150Listed by: HOUSEROCK REALTY, LLC 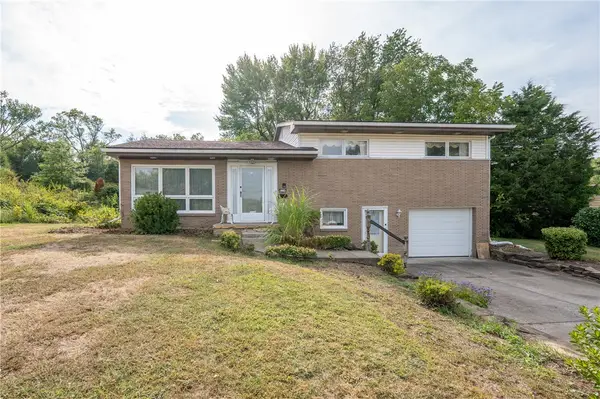 $199,000Active3 beds 2 baths1,215 sq. ft.
$199,000Active3 beds 2 baths1,215 sq. ft.226 Brinker St, Derry Twp, PA 15650
MLS# 1725385Listed by: REALTY ONE GROUP GOLD STANDARD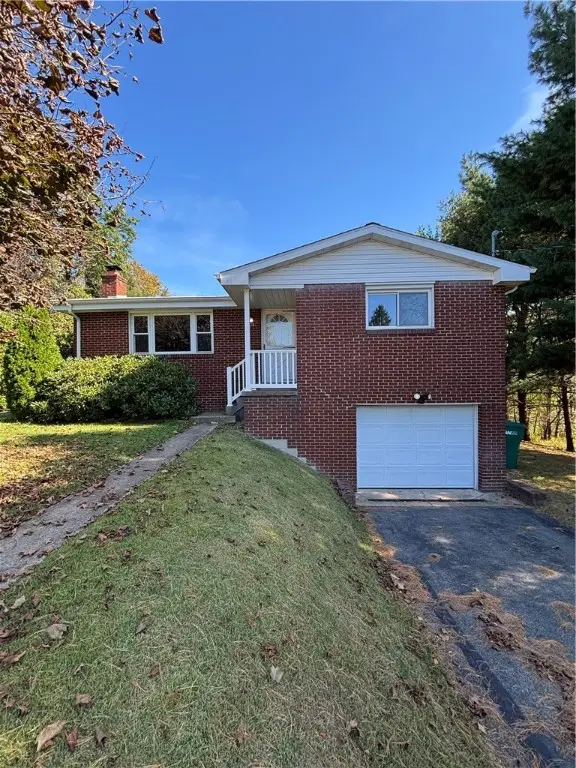 $264,900Active3 beds 1 baths990 sq. ft.
$264,900Active3 beds 1 baths990 sq. ft.408 Highview St, Derry Twp, PA 15650
MLS# 1724895Listed by: KEFALOS & ASSOC R. E. $59,900Pending-- beds -- baths
$59,900Pending-- beds -- baths0 Hillview Ave, Derry Twp, PA 15650
MLS# 1724252Listed by: CENTURY 21 FAIRWAYS REAL ESTATE $128,900Pending2 beds 1 baths
$128,900Pending2 beds 1 baths410 Smith St, Derry Twp, PA 15650
MLS# 1723688Listed by: OAK GROVE REALTY LLC $119,300Pending5 beds 1 baths1,648 sq. ft.
$119,300Pending5 beds 1 baths1,648 sq. ft.33 Brinker St, Latrobe, PA 15650
MLS# 1723622Listed by: REALHOME SERVICES AND SOLUTIONS, INC. $235,000Pending3 beds 2 baths
$235,000Pending3 beds 2 baths1512 Timothy Dr, Derry Twp, PA 15650
MLS# 1723514Listed by: INTEGRITY PLUS REALTY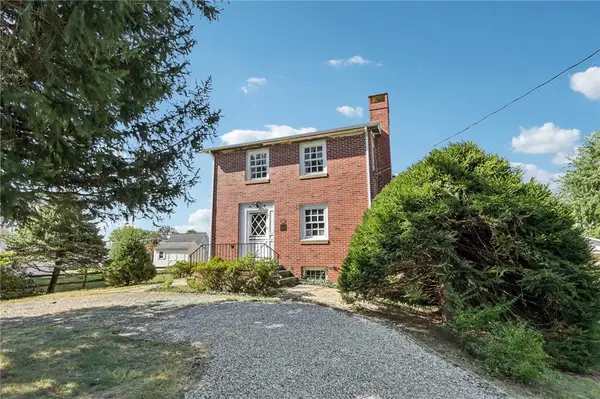 $349,900Active5 beds 3 baths2,560 sq. ft.
$349,900Active5 beds 3 baths2,560 sq. ft.332 Richmond St, Derry Twp, PA 15650
MLS# 1721654Listed by: LOYALHANNA REALTY, LLC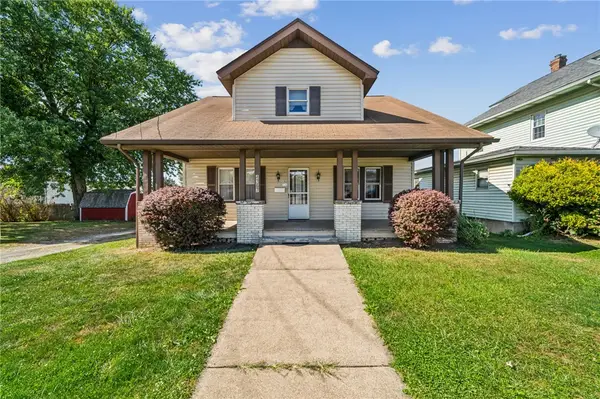 $169,900Pending3 beds 1 baths
$169,900Pending3 beds 1 baths4767 State Route 982, Derry Twp, PA 15650
MLS# 1721919Listed by: SCALISE REAL ESTATE
