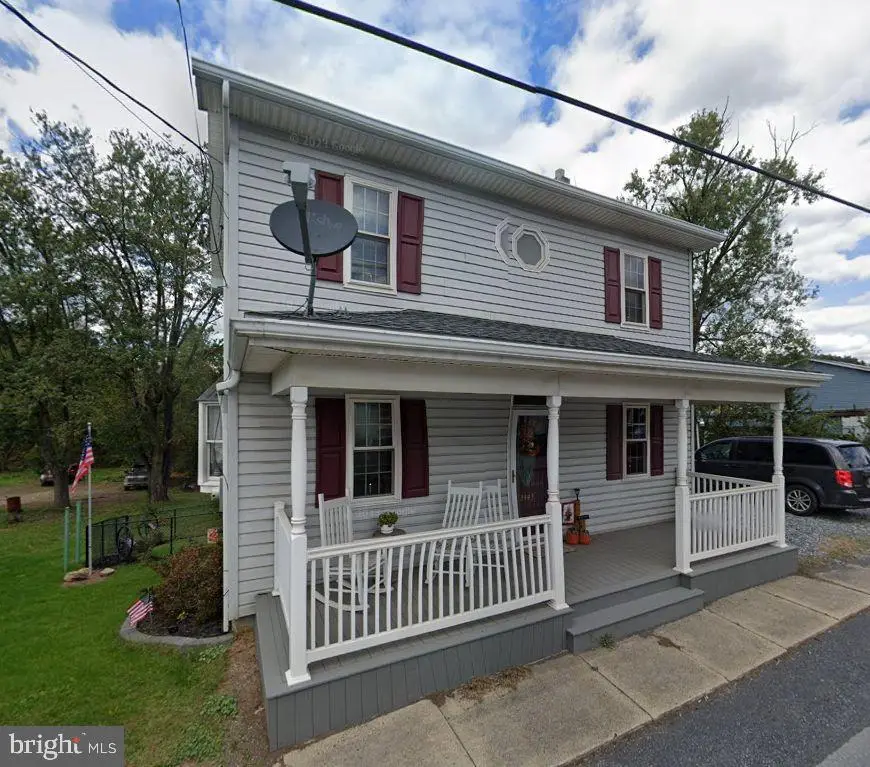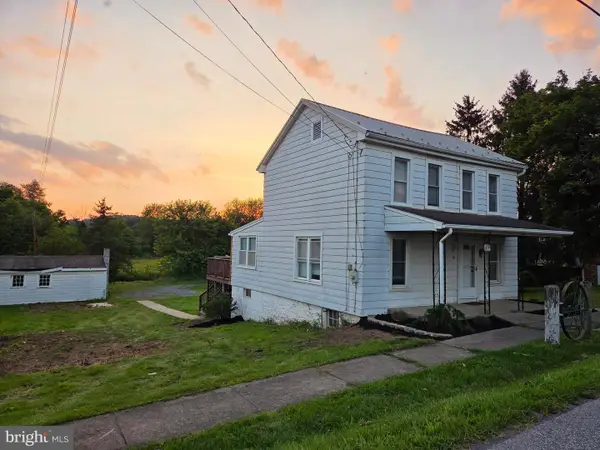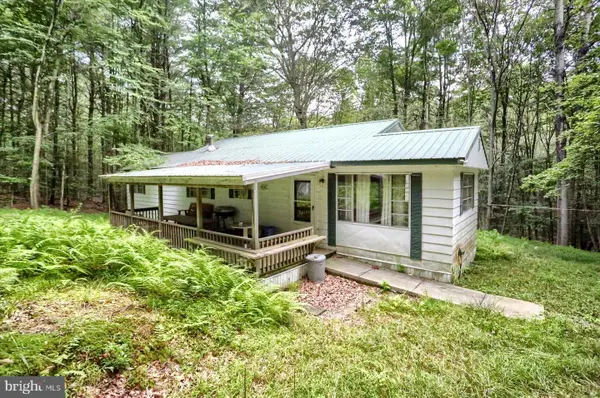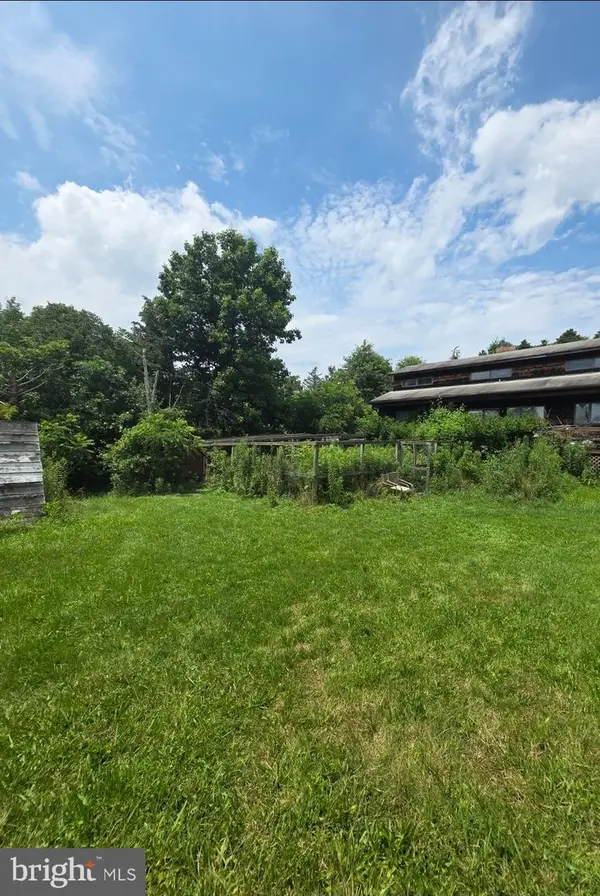3443 Shermans Valley Rd, LOYSVILLE, PA 17047
Local realty services provided by:ERA Martin Associates

3443 Shermans Valley Rd,LOYSVILLE, PA 17047
$205,000
- 3 Beds
- 2 Baths
- 1,608 sq. ft.
- Single family
- Pending
Listed by:april kline
Office:iron valley real estate of central pa
MLS#:PAPY2007922
Source:BRIGHTMLS
Price summary
- Price:$205,000
- Price per sq. ft.:$127.49
About this home
Welcome to 3443 Shermans Valley Rd, meticulously cared for and nestled in a peaceful rural neighborhood, this 3-bedroom, 1.5-bath traditional home offers a perfect blend of charm and comfort. The main level features a cozy propane fireplace in living room that walks onto on a deck, spacious eat-in kitchen, dining area, and a convenient half bath. The kitchen is a chef's dream with built-in appliances, large pantry, and ample cupboard and counter space.
Upstairs, you’ll find three bedrooms and a full bath. The primary bedroom opens to a private balcony and includes an unfinished space with roughed-in plumbing, ideal for adding a full en-suite bath, laundry room, or custom retreat.
The walk-out basement offers a workshop area, and opens to a fully fenced backyard—perfect for pets, play, or gardening.
Major updates include: 2024 New electrical panels, 2022 New furnace and central A/C, 2021 Roof with 25-year shingles, 2017 Retaining wall installation. Additional features include, a detached garage, ample parking, and a 12x16 shed for extra storage.
This home offers small-town charm, thoughtful updates, and room to make it your own!
Contact an agent
Home facts
- Year built:1889
- Listing Id #:PAPY2007922
- Added:10 day(s) ago
- Updated:August 15, 2025 at 07:30 AM
Rooms and interior
- Bedrooms:3
- Total bathrooms:2
- Full bathrooms:1
- Half bathrooms:1
- Living area:1,608 sq. ft.
Heating and cooling
- Cooling:Central A/C
- Heating:90% Forced Air, Propane - Leased
Structure and exterior
- Year built:1889
- Building area:1,608 sq. ft.
- Lot area:0.23 Acres
Schools
- High school:WEST PERRY HIGH SCHOOL
Utilities
- Water:Well
- Sewer:Public Sewer
Finances and disclosures
- Price:$205,000
- Price per sq. ft.:$127.49
- Tax amount:$2,206 (2025)
New listings near 3443 Shermans Valley Rd
- New
 $165,000Active4 beds 2 baths1,340 sq. ft.
$165,000Active4 beds 2 baths1,340 sq. ft.1230 Montour Rd, LOYSVILLE, PA 17047
MLS# PAPY2007944Listed by: GREEN ACRES REALTY COMPANY  $199,000Active3 beds 1 baths1,200 sq. ft.
$199,000Active3 beds 1 baths1,200 sq. ft.670 Weavers Mill Rd, LOYSVILLE, PA 17047
MLS# PAPY2007808Listed by: BEILER-CAMPBELL REALTORS-QUARRYVILLE $200,000Active4 beds 1 baths1,085 sq. ft.
$200,000Active4 beds 1 baths1,085 sq. ft.00 Paradise Dr, LOYSVILLE, PA 17047
MLS# PAPY2007750Listed by: BEILER-CAMPBELL REALTORS-QUARRYVILLE $405,000Pending3 beds 2 baths1,880 sq. ft.
$405,000Pending3 beds 2 baths1,880 sq. ft.774 Montour Rd, LOYSVILLE, PA 17047
MLS# PAPY2007806Listed by: CAVALRY REALTY LLC $219,900Active3 beds 1 baths1,215 sq. ft.
$219,900Active3 beds 1 baths1,215 sq. ft.1211 Montour Rd, LOYSVILLE, PA 17047
MLS# PAPY2007800Listed by: HOWARD HANNA COMPANY-HARRISBURG $405,000Pending3 beds 2 baths1,880 sq. ft.
$405,000Pending3 beds 2 baths1,880 sq. ft.774 Montour Rd, LOYSVILLE, PA 17047
MLS# PAPY2007790Listed by: CAVALRY REALTY LLC $35,000Pending3 beds 2 baths1,064 sq. ft.
$35,000Pending3 beds 2 baths1,064 sq. ft.10 White Pine Ln, LOYSVILLE, PA 17047
MLS# PAPY2007488Listed by: GREEN ACRES REALTY COMPANY $200,000Pending4 beds 1 baths1,988 sq. ft.
$200,000Pending4 beds 1 baths1,988 sq. ft.6066 Shermans Valley Rd, LOYSVILLE, PA 17047
MLS# PAPY2007128Listed by: BEILER-CAMPBELL REALTORS-QUARRYVILLE $430,000Active2 beds 2 baths6,800 sq. ft.
$430,000Active2 beds 2 baths6,800 sq. ft.4 Davis Aly, LOYSVILLE, PA 17047
MLS# PAPY2007246Listed by: RSR, REALTORS, LLC
