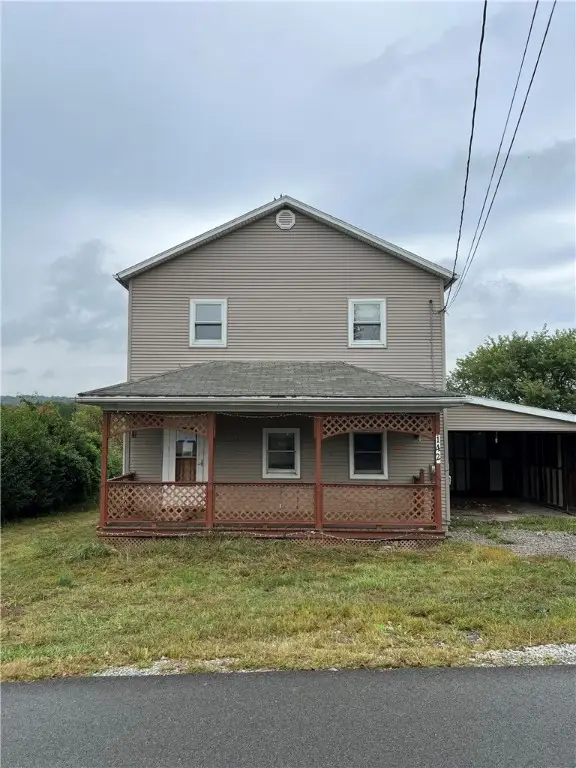70 9th St, Lucerne Mines, PA 15754
Local realty services provided by:ERA Johnson Real Estate, Inc.
Listed by:barbara gray
Office:realty one group landmark
MLS#:1725204
Source:PA_WPN
Price summary
- Price:$165,000
- Price per sq. ft.:$147.85
About this home
Welcome to your new home, complete with spacious, level yard. Enjoy convenience of both covered front & back porch, perfect for unwinding after a long day. Property also includes a detached garage equipped with electricity, along with an attached carport for added convenience. The interior of the home has undergone complete renovation, rolled insulation, newer drywall throughout both levels. Modern luxury vinyl flooring, carpeting upstairs, along with newly painted walls for a clean and inviting atmosphere.Open floor plan seamlessly connects the living and dining areas, while the large eat-in kitchen provides ample space for culinary creativity. The main floor also includes a laundry room and a bathroom for added functionality.Benifit is that the school bus stops conveniently on this street, providing easy access to both elementary, high schools. Take advantage to move into your new home before the holidays, with added perks of low taxes, abundant off-st parking. Updated Metal Roof.
Contact an agent
Home facts
- Year built:1920
- Listing ID #:1725204
- Added:5 day(s) ago
- Updated:October 17, 2025 at 05:58 PM
Rooms and interior
- Bedrooms:3
- Total bathrooms:1
- Full bathrooms:1
- Living area:1,116 sq. ft.
Heating and cooling
- Cooling:Central Air
- Heating:Gas
Structure and exterior
- Roof:Metal
- Year built:1920
- Building area:1,116 sq. ft.
- Lot area:0.25 Acres
Utilities
- Water:Public
Finances and disclosures
- Price:$165,000
- Price per sq. ft.:$147.85
- Tax amount:$1,591

