2252 Eldemere Cir, Macungie, PA 18062
Local realty services provided by:ERA Reed Realty, Inc.
2252 Eldemere Cir,Macungie, PA 18062
$829,000
- 5 Beds
- 5 Baths
- 5,013 sq. ft.
- Single family
- Pending
Listed by: michele mcdonald-heinze
Office: re/max real estate-allentown
MLS#:PALH2013884
Source:BRIGHTMLS
Price summary
- Price:$829,000
- Price per sq. ft.:$165.37
About this home
***OPEN HOUSE Saturday 12-2*** Welcome home! Nestled on a peaceful cul-de-sac in the East Penn School District, this stunning 5-bedroom, 4.5-bath home with a 3-car garage is located in Graymoor, one of Lower Macungie’s most desirable neighborhoods. You’ll love the exceptional craftsmanship, elegant finishes and open yet well-defined layout designed for entertaining both inside and out. High ceilings and natural light fill the living and dining rooms, while a private office with French doors offers a quiet retreat. Adjacent to the kitchen is a striking two-story family room with cathedral ceiling and a wood-burning fireplace that creates the perfect gathering space for family and friends. The chef’s kitchen features a center island, stainless steel appliances, gas cooktop, double wall ovens and walk-in pantry. Upstairs, the primary suite impresses with a sitting area, tray ceiling, walk-in closet and spa-like bath with dual vanities, soaking tub and walk-in tiled shower. Two bedrooms share a Jack-and-Jill bath and a fourth enjoys its own ensuite. The finished walk-out lower level offers a large recreation room, bedroom, full bath and plenty of storage. Step outside to a covered brick paver patio by Plantique, complete with lighting, ceiling fans plus outdoor TV that is perfect for relaxing or entertaining. Beautifully designed with room to live, gather and grow, this home blends elegance, comfort and convenience just minutes from parks, shopping and dining.
Contact an agent
Home facts
- Year built:2005
- Listing ID #:PALH2013884
- Added:52 day(s) ago
- Updated:December 25, 2025 at 08:30 AM
Rooms and interior
- Bedrooms:5
- Total bathrooms:5
- Full bathrooms:4
- Half bathrooms:1
- Living area:5,013 sq. ft.
Heating and cooling
- Cooling:Central A/C
- Heating:Forced Air, Natural Gas, Zoned
Structure and exterior
- Roof:Asphalt
- Year built:2005
- Building area:5,013 sq. ft.
- Lot area:0.54 Acres
Utilities
- Water:Public
- Sewer:Public Septic
Finances and disclosures
- Price:$829,000
- Price per sq. ft.:$165.37
- Tax amount:$11,191 (2025)
New listings near 2252 Eldemere Cir
- New
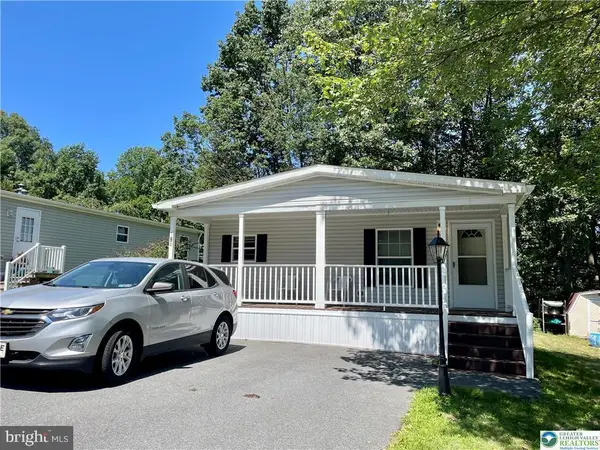 $149,900Active3 beds 2 baths1,344 sq. ft.
$149,900Active3 beds 2 baths1,344 sq. ft.194 Haddon Dr, MACUNGIE, PA 18062
MLS# PABK2066630Listed by: RE/MAX REAL ESTATE-ALLENTOWN 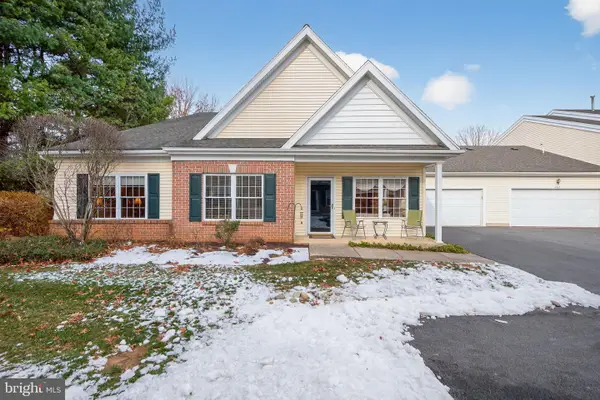 $382,000Pending2 beds 2 baths1,681 sq. ft.
$382,000Pending2 beds 2 baths1,681 sq. ft.4860 Derby Ln, MACUNGIE, PA 18062
MLS# PALH2014124Listed by: GLOCKER & COMPANY-BOYERTOWN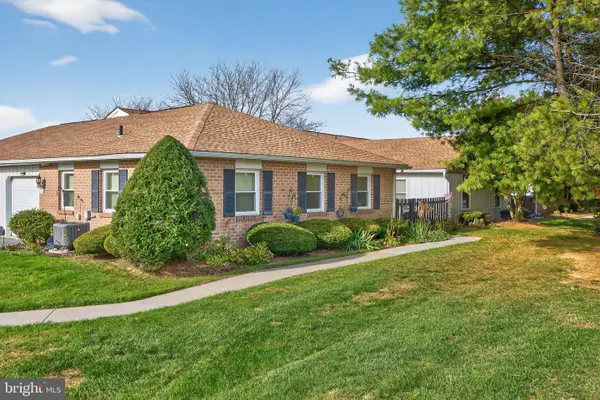 $340,000Pending2 beds 2 baths1,519 sq. ft.
$340,000Pending2 beds 2 baths1,519 sq. ft.5743 Whitemarsh Dr, MACUNGIE, PA 18062
MLS# PALH2014116Listed by: BHHS FOX & ROACH-MACUNGIE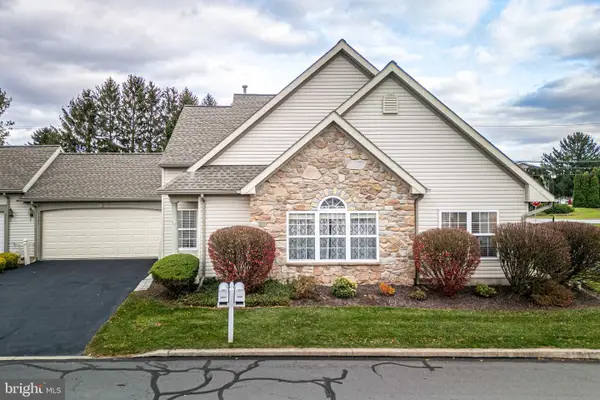 $375,000Pending2 beds 2 baths
$375,000Pending2 beds 2 baths2845 Donegal Dr, MACUNGIE, PA 18062
MLS# PALH2013960Listed by: KELLER WILLIAMS REAL ESTATE - BETHLEHEM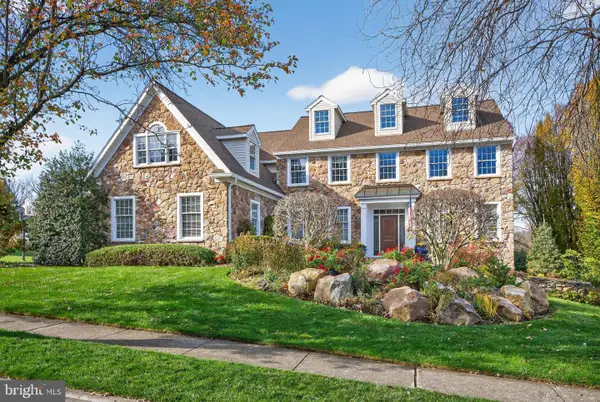 $925,000Pending4 beds 4 baths4,878 sq. ft.
$925,000Pending4 beds 4 baths4,878 sq. ft.2056 Autumn Ridge Rd, MACUNGIE, PA 18062
MLS# PALH2013950Listed by: BHHS FOX & ROACH-MACUNGIE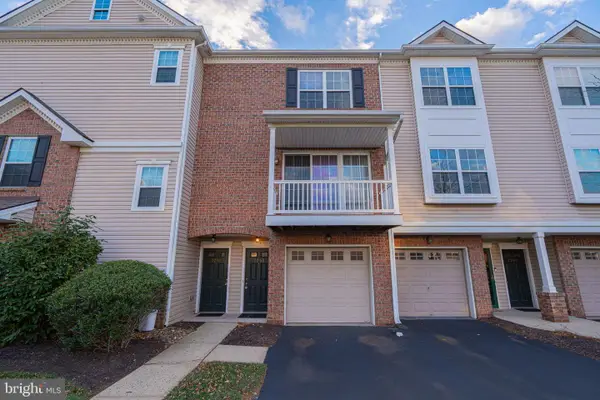 $300,000Pending2 beds 3 baths1,602 sq. ft.
$300,000Pending2 beds 3 baths1,602 sq. ft.7230 Pioneer Dr, MACUNGIE, PA 18062
MLS# PALH2013958Listed by: RE/MAX REAL ESTATE-ALLENTOWN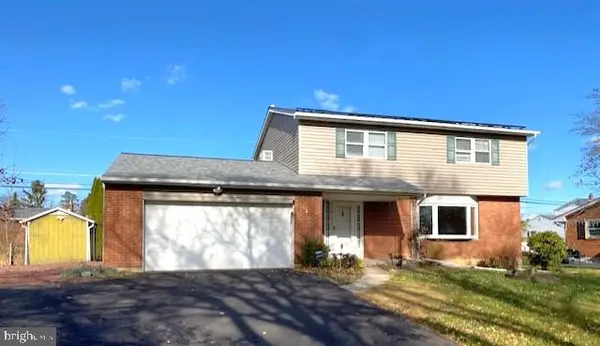 $359,900Active4 beds 3 baths2,176 sq. ft.
$359,900Active4 beds 3 baths2,176 sq. ft.7501 Spring Creek Rd, MACUNGIE, PA 18062
MLS# PALH2013952Listed by: BHHS KEYSTONE PROPERTIES $269,900Pending2 beds 3 baths1,368 sq. ft.
$269,900Pending2 beds 3 baths1,368 sq. ft.2969 Aronimink Pl, MACUNGIE, PA 18062
MLS# PALH2013914Listed by: BHHS FOX & ROACH-MACUNGIE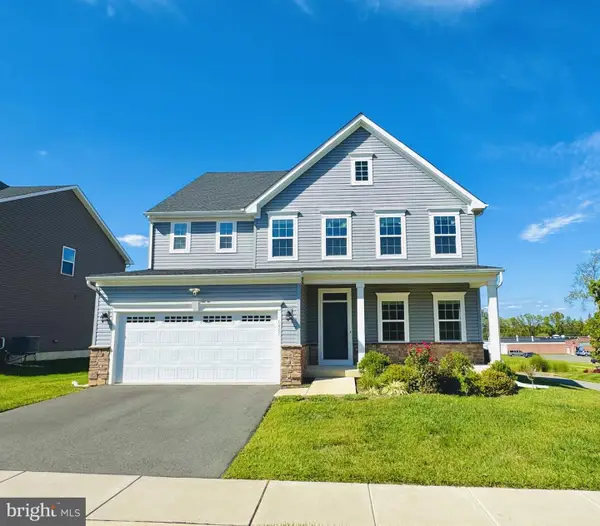 $699,000Active5 beds 4 baths4,307 sq. ft.
$699,000Active5 beds 4 baths4,307 sq. ft.6405 Robin Rd, MACUNGIE, PA 18062
MLS# PALH2013848Listed by: KELLER WILLIAMS REAL ESTATE - BETHLEHEM
