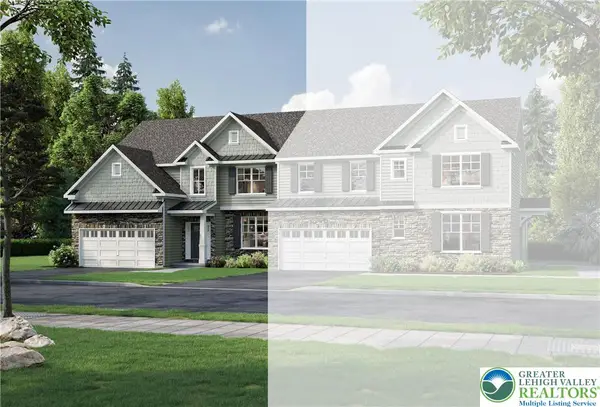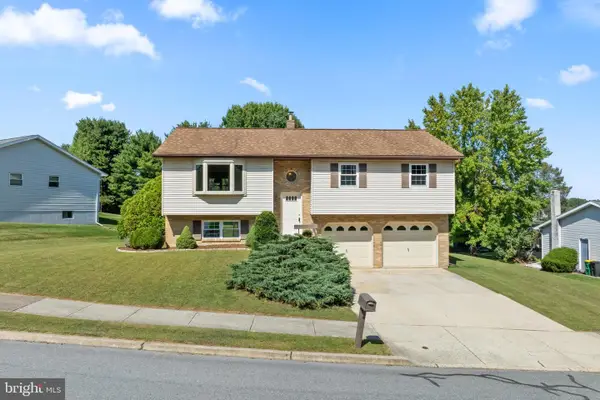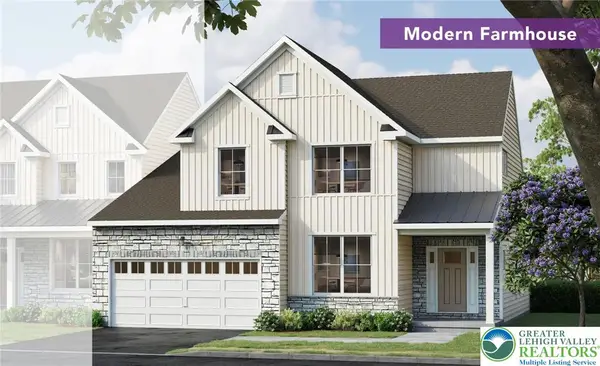5289 Princeton Road, Macungie, PA 18062
Local realty services provided by:ERA One Source Realty
5289 Princeton Road,Lower Macungie Twp, PA 18062
$589,900
- 4 Beds
- 3 Baths
- 3,171 sq. ft.
- Single family
- Active
Listed by:leslie a. lapidakis
Office:bhhs fox & roach center valley
MLS#:765570
Source:PA_LVAR
Price summary
- Price:$589,900
- Price per sq. ft.:$186.03
About this home
Welcome home to this spacious 4-bedroom, 2.5-bath residence nestled at the end of a quiet cul de sac in the highly acclaimed East Penn school district. Step into the dramatic two-story foyer, flanked by a private office on one side and an elegant formal dining room on the other, perfect for entertaining guests or working from home. The inviting family room features soaring two-story ceilings and a beautiful stone fireplace, seamlessly flowing into the open-concept kitchen and dining area. The kitchen is well designed with generous counter seating, plus a versatile space that can serve as a butler’s pantry or study area. Enjoy indoor-outdoor living with a paver patio accessible right from the kitchen and family room—an ideal spot for gatherings or morning coffee. The first-floor master suite boasts a spacious walk-in closet and a luxurious bathroom for your comfort and convenience. Upstairs, a balcony overlooks the family room, while three additional bedrooms and a full bath featuring double vanities and a skylight offer ample space for family and guests. The expansive basement includes a finished recreation area with direct access to a second patio, as well as a high-ceilinged unfinished section brimming with future possibilities. Additional highlights include a two-car garage and an adjacent storage room. All this, in a peaceful yet convenient location close to amenities, making this home the perfect blend of comfort, functionality, and style.
Contact an agent
Home facts
- Year built:1999
- Listing ID #:765570
- Added:1 day(s) ago
- Updated:October 08, 2025 at 09:38 PM
Rooms and interior
- Bedrooms:4
- Total bathrooms:3
- Full bathrooms:2
- Half bathrooms:1
- Living area:3,171 sq. ft.
Heating and cooling
- Cooling:Central Air
- Heating:Heat Pump
Structure and exterior
- Roof:Asphalt, Fiberglass
- Year built:1999
- Building area:3,171 sq. ft.
- Lot area:0.47 Acres
Schools
- High school:Emmaus
- Middle school:Eyer
- Elementary school:Willow Lane
Utilities
- Water:Public
- Sewer:Public Sewer
Finances and disclosures
- Price:$589,900
- Price per sq. ft.:$186.03
- Tax amount:$8,146
New listings near 5289 Princeton Road
- New
 $374,987Active5 beds 3 baths2,474 sq. ft.
$374,987Active5 beds 3 baths2,474 sq. ft.98 Maple St, MACUNGIE, PA 18062
MLS# PALH2013336Listed by: RE/MAX RELIANCE - New
 $420,000Active4 beds 3 baths2,356 sq. ft.
$420,000Active4 beds 3 baths2,356 sq. ft.2896 Willow Ln, MACUNGIE, PA 18062
MLS# PALH2013524Listed by: BHHS FOX & ROACH-MACUNGIE - New
 $654,900Active4 beds 3 baths3,184 sq. ft.
$654,900Active4 beds 3 baths3,184 sq. ft.167 Aspen Ln, MACUNGIE, PA 18062
MLS# PALH2013526Listed by: IRON VALLEY REAL ESTATE OF LEHIGH VALLEY - New
 $295,000Active3 beds 2 baths1,644 sq. ft.
$295,000Active3 beds 2 baths1,644 sq. ft.2834 Springhaven Pl, MACUNGIE, PA 18062
MLS# PALH2013496Listed by: RE/MAX CENTRE REALTORS  $395,000Pending3 beds 3 baths2,428 sq. ft.
$395,000Pending3 beds 3 baths2,428 sq. ft.1459 Mohr Cir, MACUNGIE, PA 18062
MLS# PALH2013518Listed by: CENTURY 21 KEIM REALTORS- New
 $315,000Active3 beds 1 baths1,730 sq. ft.
$315,000Active3 beds 1 baths1,730 sq. ft.830 E Main St, MACUNGIE, PA 18062
MLS# PALH2013470Listed by: PROGRESSIVE REALTY, INC.  $499,900Active3 beds 3 baths2,144 sq. ft.
$499,900Active3 beds 3 baths2,144 sq. ft.3721 Samantha Lane #76, Upper Milford Twp, PA 18062
MLS# 763129Listed by: KAY BUILDERS, INC. $389,900Pending3 beds 3 baths1,750 sq. ft.
$389,900Pending3 beds 3 baths1,750 sq. ft.5192 Spring Ridge Dr E, MACUNGIE, PA 18062
MLS# PALH2013364Listed by: REDFIN CORPORATION $425,000Pending3 beds 2 baths1,924 sq. ft.
$425,000Pending3 beds 2 baths1,924 sq. ft.975 Hillcrest Dr S, MACUNGIE, PA 18062
MLS# PALH2013370Listed by: KELLER WILLIAMS REAL ESTATE - ALLENTOWN $519,900Active3 beds 3 baths2,135 sq. ft.
$519,900Active3 beds 3 baths2,135 sq. ft.3754 Samantha Lane #Lot 1, Upper Milford Twp, PA 18062
MLS# 764814Listed by: KAY BUILDERS, INC.
