6115 Timberknoll Dr, Macungie, PA 18062
Local realty services provided by:ERA Valley Realty
6115 Timberknoll Dr,Macungie, PA 18062
$549,900
- 3 Beds
- 3 Baths
- 3,313 sq. ft.
- Single family
- Pending
Listed by:jo davis
Office:re/max centre realtors
MLS#:PALH2011898
Source:BRIGHTMLS
Price summary
- Price:$549,900
- Price per sq. ft.:$165.98
About this home
Boasting over 3300 SF of well-appointed living space, OUTSTANDING UPGRADES AND AMENITIES, this stylish Rolling Meadows twin home has been lovingly and meticulously maintained by its first and only owner. Enter through the TWO-STORY FOYER which is flanked by the formal dining room on the right and FLEX ROOM (living room, home office, den, or library) on the left. The ULTRA-MODERN GOURMET KITCHEN will delight the most discriminating chef, featuring spacious CENTER ISLAND WITH PENDANT LIGHTING, upgraded cabinetry with under-cabinet lighting, granite and Corian countertops with tile backsplash; DOUBLE WALL OVENS, PANTRY WITH PULL-OUT SHELVES; and it opens to the family room. Strategically located beyond the family room and providing access to the patio, is the luxurious, quality-constructed (2013) FOUR-SEASON SUNROOM which includes a FLOOR-TO-CEILING STONE, GAS FIREPLACE; CATHEDRAL SHIPLAP CEILING with beams. Large first level laundry/mud room and powder room. Partially finished, expansive lower level provides an additional 800+ SF. The WET BAR AND SURROUND SOUND are integral parts of the RECREATION ROOM. FLEX SPACE is also available to be used as HOME OFFICE (with built-in desk), or additional game room/rec space. The lower level also accommodates the exercise room with mirrored walls. The second level includes a PRIMARY EN SUITE with COFFERED CEILING, private bath with garden tub and SEPARATE SHOWER; and spacious walk-in closet. Two additional bedrooms and full bathroom also occupy the second level. Tranquil outdoor living space features PAVER PATIO with wall surround, built-in FIRE PIT; and grilling area. Numerous updates include NEWER ROOF (2020), NEWER HVAC (2024), NEWER DISHWASHER (2022), SOME REPLACEMENT WINDOWS (2024); NEW WATER HEATER (2024); NEW MINI-SPLIT IN SUNROOM (2024); NEW DISPOSAL (2025). No HOA/fees! Make your appointment today to preview this special home!
Contact an agent
Home facts
- Year built:2005
- Listing ID #:PALH2011898
- Added:144 day(s) ago
- Updated:September 29, 2025 at 07:35 AM
Rooms and interior
- Bedrooms:3
- Total bathrooms:3
- Full bathrooms:2
- Half bathrooms:1
- Living area:3,313 sq. ft.
Heating and cooling
- Cooling:Central A/C, Ductless/Mini-Split
- Heating:Baseboard - Electric, Forced Air, Humidifier, Natural Gas
Structure and exterior
- Roof:Asphalt
- Year built:2005
- Building area:3,313 sq. ft.
- Lot area:0.28 Acres
Schools
- High school:EMMAUS
Utilities
- Water:Public
- Sewer:Public Sewer
Finances and disclosures
- Price:$549,900
- Price per sq. ft.:$165.98
- Tax amount:$6,760 (2025)
New listings near 6115 Timberknoll Dr
- New
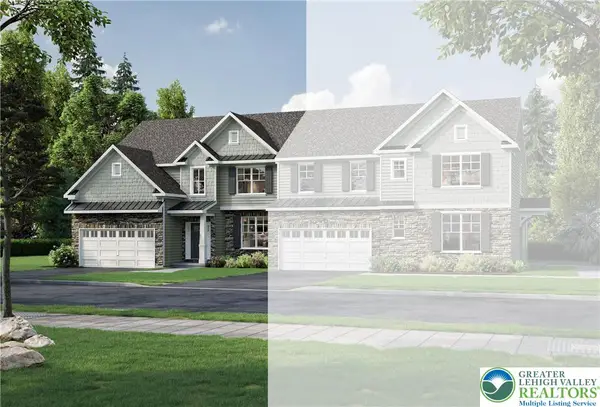 $499,900Active3 beds 3 baths2,144 sq. ft.
$499,900Active3 beds 3 baths2,144 sq. ft.3721 Samantha Lane #76, Upper Milford Twp, PA 18062
MLS# 763129Listed by: KAY BUILDERS, INC. - New
 $389,900Active3 beds 3 baths1,750 sq. ft.
$389,900Active3 beds 3 baths1,750 sq. ft.5192 Spring Ridge Dr E, MACUNGIE, PA 18062
MLS# PALH2013364Listed by: REDFIN CORPORATION - New
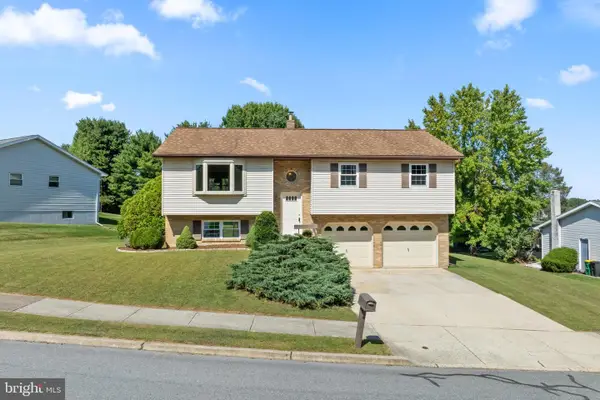 $425,000Active3 beds 2 baths1,924 sq. ft.
$425,000Active3 beds 2 baths1,924 sq. ft.975 Hillcrest Dr S, MACUNGIE, PA 18062
MLS# PALH2013370Listed by: KELLER WILLIAMS REAL ESTATE - ALLENTOWN - New
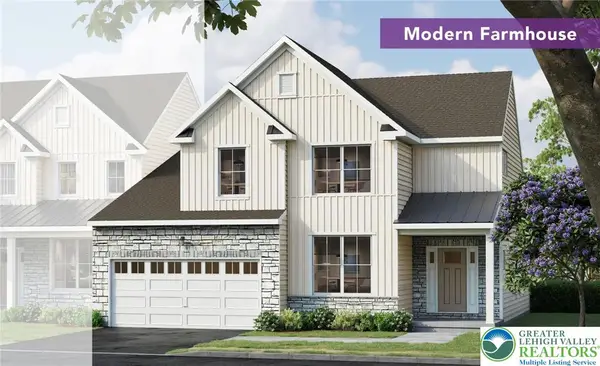 $519,900Active3 beds 3 baths2,135 sq. ft.
$519,900Active3 beds 3 baths2,135 sq. ft.3754 Samantha Lane #Lot 1, Upper Milford Twp, PA 18062
MLS# 764814Listed by: KAY BUILDERS, INC. - New
 $275,000Active3 beds 2 baths1,424 sq. ft.
$275,000Active3 beds 2 baths1,424 sq. ft.2796 Springhaven Pl, MACUNGIE, PA 18062
MLS# PALH2013362Listed by: WEICHERT REALTORS 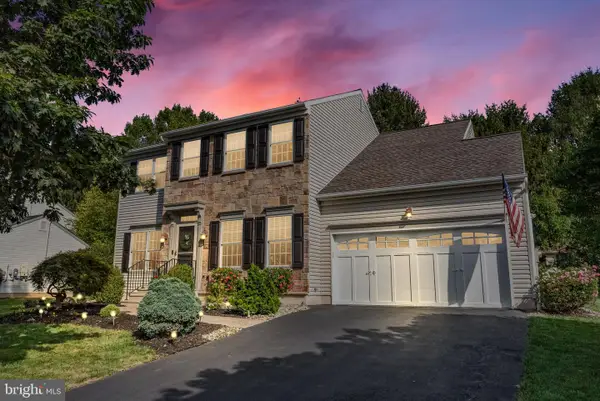 $499,900Pending4 beds 3 baths2,263 sq. ft.
$499,900Pending4 beds 3 baths2,263 sq. ft.2611 Fieldview Dr, MACUNGIE, PA 18062
MLS# PALH2013302Listed by: KELLER WILLIAMS REAL ESTATE-BLUE BELL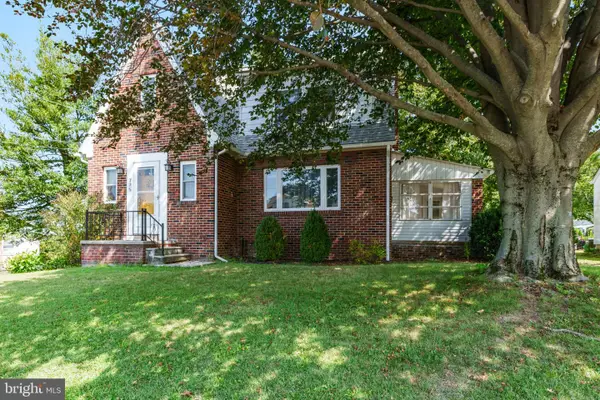 $299,000Pending3 beds 2 baths1,654 sq. ft.
$299,000Pending3 beds 2 baths1,654 sq. ft.725 E Main Street, MACUNGIE, PA 18062
MLS# PALH2013308Listed by: BHHS FOX & ROACH-MACUNGIE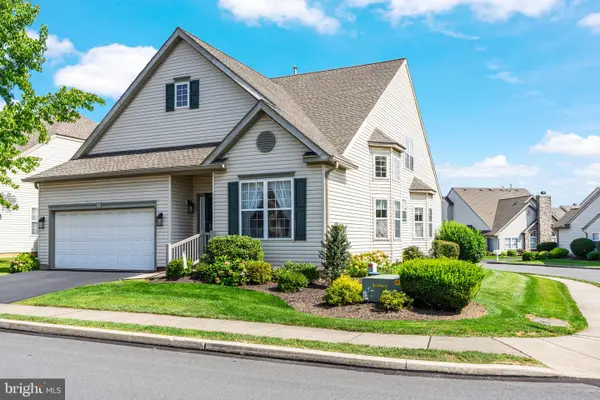 $529,000Pending3 beds 3 baths3,860 sq. ft.
$529,000Pending3 beds 3 baths3,860 sq. ft.6635 Blue Heather Ct, MACUNGIE, PA 18062
MLS# PALH2013310Listed by: BHHS FOX & ROACH-MACUNGIE $285,000Active3 beds 2 baths1,423 sq. ft.
$285,000Active3 beds 2 baths1,423 sq. ft.2992 Aronimink Pl, MACUNGIE, PA 18062
MLS# PALH2013300Listed by: BHHS REGENCY REAL ESTATE $315,000Pending4 beds 2 baths1,404 sq. ft.
$315,000Pending4 beds 2 baths1,404 sq. ft.7387 Hillcrest Dr, MACUNGIE, PA 18062
MLS# PALH2013282Listed by: RE/MAX PREFERRED - NEWTOWN SQUARE
