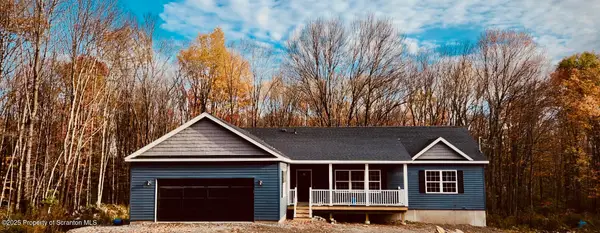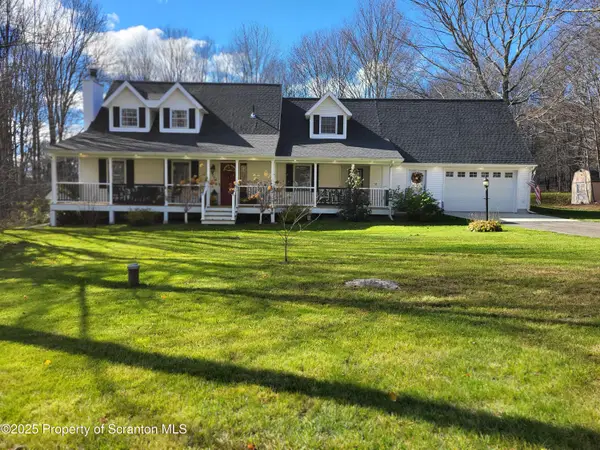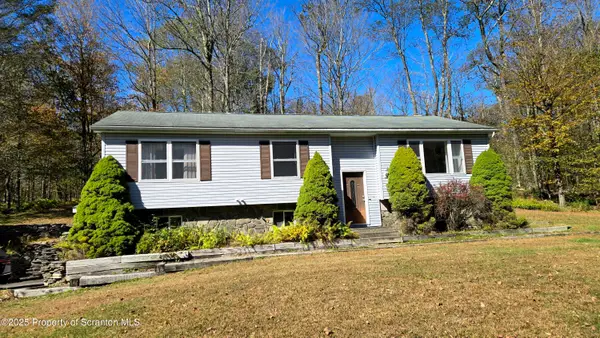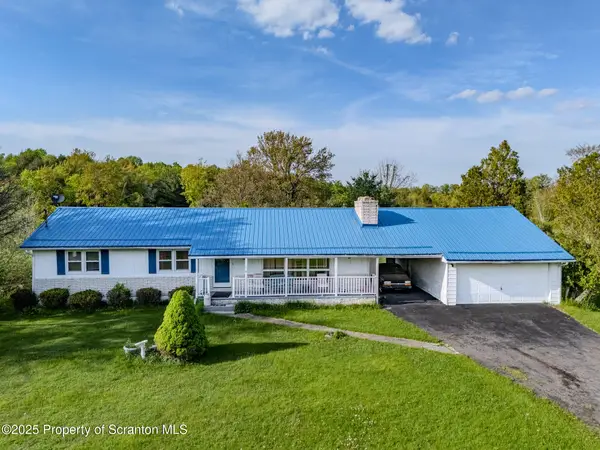2191 Aberdeen Road, Madison Township, PA 18444
Local realty services provided by:ERA One Source Realty
2191 Aberdeen Road,Madison Twp, PA 18444
$250,000
- 5 Beds
- 3 Baths
- 3,045 sq. ft.
- Single family
- Pending
Listed by: the bill chupko team
Office: keller williams real estate-clarks summit
MLS#:SC255795
Source:PA_GSBR
Price summary
- Price:$250,000
- Price per sq. ft.:$82.1
About this home
Welcome to this 5-bedroom, 3-bath home in North Pocono School District!Step into the inviting foyer leading to a cozy living room and formal dining area which is ideal for gatherings. The spacious kitchen offers ample counter space and flows easily into the family room, perfect for everyday living and entertaining guests! Enjoy added versatility with a three-season room, spacious master bedroom suite with master bath and walk-in closet, bonus room, and a convenient and spacious first-floor laundry room.Outdoors, you'll find the wrap-around porch, three car garage, large driveway, and fenced in backyard, providing both functionality and convenience. This home offers peaceful country surroundings, yet easy access to local amenities.Plenty of extra space currently used as storage that can be converted into additional living space or an in-law suite. A wonderful chance to create your dream home - complete the final details just the way you like!Schedule your private showing today, to see why this home is the perfect fit for you
Contact an agent
Home facts
- Year built:1910
- Listing ID #:SC255795
- Added:96 day(s) ago
- Updated:February 12, 2026 at 06:48 PM
Rooms and interior
- Bedrooms:5
- Total bathrooms:3
- Full bathrooms:3
- Living area:3,045 sq. ft.
Heating and cooling
- Heating:Hot Water, Propane
Structure and exterior
- Roof:Shingle
- Year built:1910
- Building area:3,045 sq. ft.
Utilities
- Water:Water Connected, Well
- Sewer:Septic Tank
Finances and disclosures
- Price:$250,000
- Price per sq. ft.:$82.1
- Tax amount:$5,290 (2025)
New listings near 2191 Aberdeen Road
- New
 $847,999Active4 beds 4 baths2,764 sq. ft.
$847,999Active4 beds 4 baths2,764 sq. ft.1560 Reservoir Road, Madison Twp, PA 18444
MLS# SC260401Listed by: CLASSIC PROPERTIES NORTH POCONO - Open Tue, 1 to 3pm
 $847,999Active5 beds 4 baths2,764 sq. ft.
$847,999Active5 beds 4 baths2,764 sq. ft.1560 Reservoir Road, Madison Twp, PA 18444
MLS# SC260369Listed by: CLASSIC PROPERTIES NORTH POCONO  Listed by ERA$429,000Pending3 beds 2 baths1,601 sq. ft.
Listed by ERA$429,000Pending3 beds 2 baths1,601 sq. ft.3415 Aberdeen Road, Madison Twp, PA 18444
MLS# SC256347Listed by: ERA ONE SOURCE REALTY $385,000Active4 beds 2 baths1,744 sq. ft.
$385,000Active4 beds 2 baths1,744 sq. ft.1970 Aberdeen Road, Madison Township, PA 18444
MLS# PM-137129Listed by: SMART WAY AMERICA REALTY $439,000Pending4 beds 2 baths2,818 sq. ft.
$439,000Pending4 beds 2 baths2,818 sq. ft.206 Bear Brook Acres Drive, Madison Twp, PA 18444
MLS# SC255732Listed by: JEFF DAVIS REAL ESTATE LLC $432,500Pending3 beds 2 baths1,750 sq. ft.
$432,500Pending3 beds 2 baths1,750 sq. ft.2311 Motichka Road, Madison Twp, PA 18444
MLS# SC255683Listed by: RE/MAX HOME TEAM $279,900Pending4 beds 2 baths2,500 sq. ft.
$279,900Pending4 beds 2 baths2,500 sq. ft.505 Yedinak Lane, Madison Twp, PA 18444
MLS# SC252262Listed by: HIBBLE HARRIS REAL ESTATE, INC

