1 Dovecote Ln, Malvern, PA 19355
Local realty services provided by:ERA Liberty Realty
Listed by: erin mcgarrigle
Office: keller williams real estate -exton
MLS#:PACT2105612
Source:BRIGHTMLS
Price summary
- Price:$2,900,000
- Price per sq. ft.:$270.88
About this home
Welcome to 1 Dovecote Lane a stately 6-bedroom, 8.5-bathroom home nestled on two beautifully landscaped acres in highly sought-after Willistown Township. From the moment you step into the grand foyer—with limestone flooring, raised panel wainscoting, and a curved staircase—you’ll feel the craftsmanship and attention to detail that define this exceptional home. To the right of the entry, a formal living room showcases custom built-ins and gas fireplace with a marble surround and detailed millwork mantle. To the right, the dining room features crown molding, a tray ceiling, and classic raised panel wainscoting with recently installed custom wall paper and plantation shutters — perfect for elegant entertaining. The soaring great room is a showstopper, with a two-story coffered ceiling, floor to ceiling stone hearth wood-burning fireplace, and custom built-in bookcases. A cozy sunroom just off this space provides a quiet retreat with abundant natural light. The gourmet kitchen is designed for serious chefs and the home cook, featuring granite countertops and backsplash, a Sub-Zero refrigerator, Wolfe range, ample storage and a butler’s pantry complete with sink and wine cooler. Easily accessed from the breakfast room adjacent to the kitchen, don’t miss the fantastic exterior spaces – a Trex deck overlooks the fully-fenced level rear yard and just a few steps down to the bluestone patio with built-in grill and cooking area, the entertainer’s dream. Off the main living space, you’ll find the richly appointed study which boasts custom cherry cabinetry, crown molding, wainscoting, and a gas fireplace with a marble surround and cherry mantel. The main level is completed by access to the 4-car oversized garage, main level half bathroom, main level full bathroom just off the mudroom, a walk-in pantry, and a large laundry room. Upstairs, you’ll find the spacious primary suite which includes a private sitting room, tray ceiling, and a spa-inspired bath with marble floors, granite-topped vanities, custom cabinetry, a whirlpool tub, oversized shower, private water closet, and his and hers walk-in closets and dressing area. The remaining 4 bedrooms on this level are all generously sized each with its own en-suite bath featuring designer tile, Kohler fixtures, and custom-fitted closets. The third floor offers even more living space with a sixth bedroom, full bath, and a separate sitting area—perfect for guests or extended family. The finished lower level is an entertainer’s dream: a custom bar; a spacious recreation/game room; a home theater with updated state of the art home theatre movie projector with brand new speakers, amp and sound system; a full bath; and walk-up access to the rear yard. The lower level also offers a beautiful dance room with mirrored walls and a professional grade, cherry wood, sprung dance floor and home gym. Don’t miss other notable features since the home’s last time on the market: 2 20k natural gas generator systems with two service plans, wrought iron fully fenced rear yard, latex-coated garage floor, wifi-controlled outdoor lighting and thermostats, new water heater (2025), new 1st floor HVAC system, updated paint and light fixtures. This home offers the perfect blend of elegance, functionality, and comfort and is just minutes to Malvern Borough and major travel routes.
Contact an agent
Home facts
- Year built:2003
- Listing ID #:PACT2105612
- Added:145 day(s) ago
- Updated:December 29, 2025 at 02:34 PM
Rooms and interior
- Bedrooms:6
- Total bathrooms:9
- Full bathrooms:8
- Half bathrooms:1
- Living area:10,706 sq. ft.
Heating and cooling
- Cooling:Central A/C
- Heating:Forced Air, Natural Gas
Structure and exterior
- Roof:Architectural Shingle
- Year built:2003
- Building area:10,706 sq. ft.
- Lot area:2.07 Acres
Schools
- High school:GREAT VALLEY
- Middle school:GREAT VALLEY
- Elementary school:SUGARTOWN
Utilities
- Water:Public
- Sewer:Public Sewer
Finances and disclosures
- Price:$2,900,000
- Price per sq. ft.:$270.88
- Tax amount:$38,719 (2025)
New listings near 1 Dovecote Ln
 $895,000Pending3 beds 3 baths3,264 sq. ft.
$895,000Pending3 beds 3 baths3,264 sq. ft.58 Laurel Cir, MALVERN, PA 19355
MLS# PACT2114960Listed by: BHHS FOX & ROACH MALVERN-PAOLI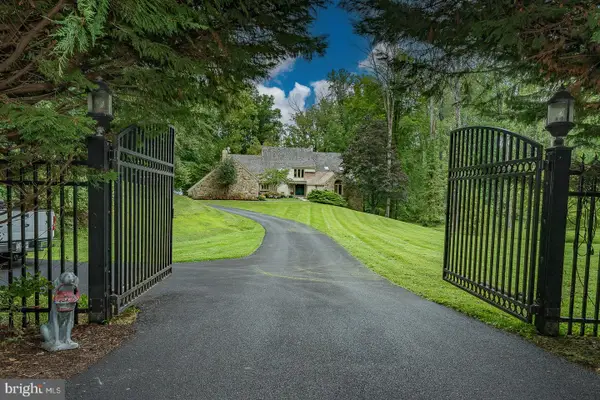 $1,975,000Active5 beds 5 baths6,278 sq. ft.
$1,975,000Active5 beds 5 baths6,278 sq. ft.769 S Warren Ave, MALVERN, PA 19355
MLS# PACT2114824Listed by: BHHS FOX & ROACH-HAVERFORD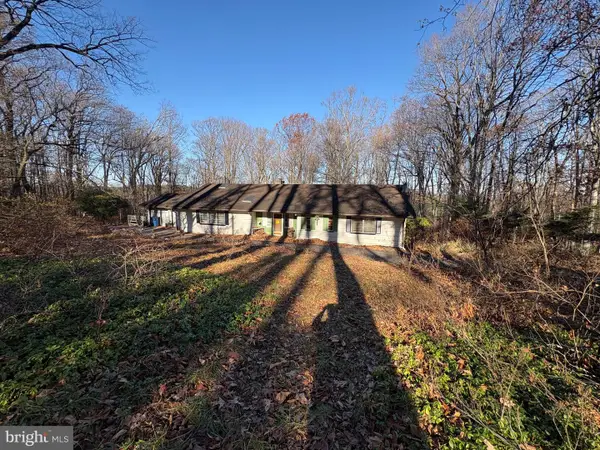 $599,000Active3 beds 3 baths2,200 sq. ft.
$599,000Active3 beds 3 baths2,200 sq. ft.37 Oak Ln, MALVERN, PA 19355
MLS# PACT2114610Listed by: DAVISON REALTORS INC $1,350,000Active5 beds 6 baths4,424 sq. ft.
$1,350,000Active5 beds 6 baths4,424 sq. ft.441 Quigley Dr, MALVERN, PA 19355
MLS# PACT2114630Listed by: RE/MAX PROFESSIONAL REALTY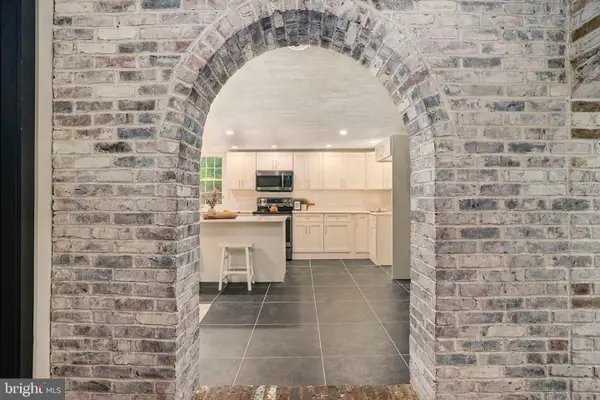 $515,000Pending4 beds 3 baths2,128 sq. ft.
$515,000Pending4 beds 3 baths2,128 sq. ft.1237 W King Rd, MALVERN, PA 19355
MLS# PACT2114628Listed by: KELLER WILLIAMS ELITE- Open Tue, 12 to 3pm
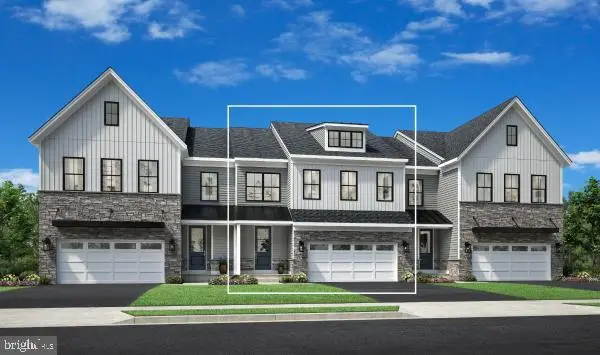 $737,000Active3 beds 3 baths2,434 sq. ft.
$737,000Active3 beds 3 baths2,434 sq. ft.92 Alroy Rd #homesite 179, MALVERN, PA 19355
MLS# PACT2114594Listed by: TOLL BROTHERS REAL ESTATE, INC. 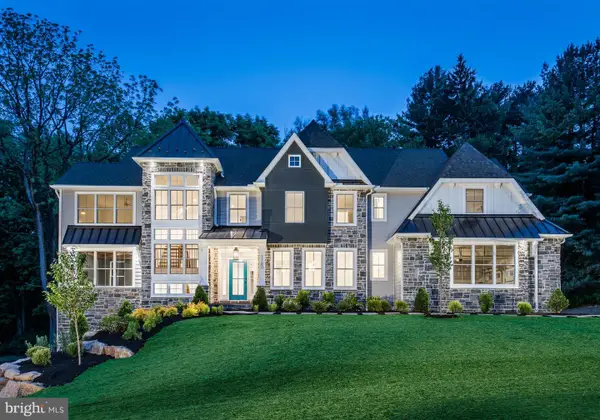 $2,695,000Active4 beds 4 baths
$2,695,000Active4 beds 4 baths11 Harvey Ln, MALVERN, PA 19355
MLS# PACT2114556Listed by: KELLER WILLIAMS REAL ESTATE -EXTON $925,000Pending4 beds 3 baths2,956 sq. ft.
$925,000Pending4 beds 3 baths2,956 sq. ft.129 Conestoga Rd, MALVERN, PA 19355
MLS# PACT2114330Listed by: FORAKER REALTY CO. $680,000Active3 beds 3 baths4,154 sq. ft.
$680,000Active3 beds 3 baths4,154 sq. ft.88 Sagewood Dr #186, MALVERN, PA 19355
MLS# PACT2114310Listed by: REALTY ONE GROUP RESTORE - COLLEGEVILLE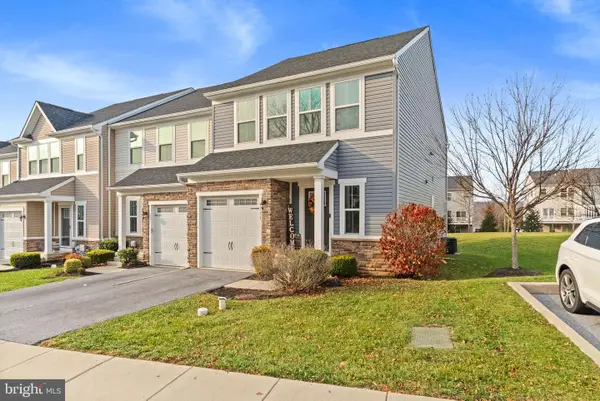 $595,000Active3 beds 4 baths2,524 sq. ft.
$595,000Active3 beds 4 baths2,524 sq. ft.131 Mulberry Dr, MALVERN, PA 19355
MLS# PACT2114150Listed by: KELLER WILLIAMS REAL ESTATE -EXTON
