107 Crestside Way, Malvern, PA 19355
Local realty services provided by:ERA Valley Realty
Listed by: kristin ciarmella
Office: keller williams realty devon-wayne
MLS#:PACT2111754
Source:BRIGHTMLS
Price summary
- Price:$825,000
- Price per sq. ft.:$331.33
About this home
If you are looking for a home that sits on a low traffic cul de sac street within walking distance to downtown Malvern Borough's shops, restaurants, parks and the R5 that offers a private backyard setting, a spacious eat-in kitchen, open concept living and a walk-out finished basement, then look no further. 107 Crestside Way offers 4 bedrooms and 2.5 updated bathrooms, with thoughtful attention to detail throughout. Every door knob and light fixture has been replaced with tasteful selections, and white plantation shutters have been installed on almost every window. Custom closet organizers are installed in every closet, including the dual en suite closets. The already spacious kitchen and family room were enhanced with additional cabinetry and counter space to create even more storage, along with a convenient beverage refrigerator. Pull up to this stately yet charming colonial home accented by black shutters and streetlights in the nighttime hours. The entry foyer welcomes you with a coat closet and hardwood flooring that carries throughout the main and bedroom levels, as does a peaceful neutral paint color that will serve as a blank canvas for the new owner. The spacious formal living room features a large window that offers an abundance of natural light and a seamless connection to the dining area. The practical and open floor plan in the rooms that are used the most is what makes this home truly special. You can host large gatherings or keep an eye on young children since the kitchen and family room are connected, and the rear window over the kitchen sink looks out to the spacious and level rear yard. The 17x13 eat in kitchen boasts custom solid wood cabinets with dovetail construction. You will never be at a loss for storage, as the owners added additional cabinets and counter space in the kitchen and family room. A center island and a two tier breakfast bar with seating provide plenty of prep space and seating. Stainless steel appliances include a brand new Bosch dishwasher. The family room offers a gas fireplace focal point, access to the oversized two car garage, and convenient access through a triple paned sliding door to the covered rear patio and level rear yard, which creates a perfect flow for entertaining and for everyday living. A nearby powder room completes this level. The finished basement is accessed through a French door and offers an additional family room with neutral carpet & paint, and recessed lighting, along with a home office that receives plenty of natural light through two windows, since the basement is a partially daylight level with a walkout entry. A 15x13 laundry and storage room provides generous space for all of your storage needs. The bedroom level is sure to impress with a 15x12 primary bedroom that features a renovated en suite bathroom, two closets with custom organizers, one of which is a full walk in, and a stylish new light fixture to illuminate the space. Three additional bedrooms also offer new overhead light fixtures and ample closet space. The main hall bathroom provides a tub & shower combination, an updated vanity & tile & linen closet. The 4th and largest bedroom, measuring 20x13, offers neutral carpeting & accessible eave storage. The exterior of the home offers low maintenance vinyl siding and a covered rear patio with string lights that can create either a peaceful or a party vibe. The spacious rear yard is perfect for play or entertaining. The owners will miss the combination of the beautiful outdoor living space, open concept floor plan, & the friendly neighbors on a peaceful cul de sac that offers privacy & ample guest parking. Just a short stroll to the Borough, Monument Ave fields & Paoli Battlefield Park & the R5 regional rail with direct access to Center City, there is a lot to love at 107 Crestside Way. All of this is in the award winning Great Valley School District. Schedule a tour to fully appreciate this home's features and discover why this home is a Borough gem.
Contact an agent
Home facts
- Year built:1978
- Listing ID #:PACT2111754
- Added:69 day(s) ago
- Updated:December 25, 2025 at 08:30 AM
Rooms and interior
- Bedrooms:4
- Total bathrooms:3
- Full bathrooms:2
- Half bathrooms:1
- Living area:2,490 sq. ft.
Heating and cooling
- Cooling:Central A/C
- Heating:Forced Air, Oil
Structure and exterior
- Roof:Pitched, Shingle
- Year built:1978
- Building area:2,490 sq. ft.
- Lot area:0.29 Acres
Schools
- High school:GREAT VALLEY
- Middle school:GREAT VALLEY
Utilities
- Water:Public
- Sewer:Public Sewer
Finances and disclosures
- Price:$825,000
- Price per sq. ft.:$331.33
- Tax amount:$7,464 (2025)
New listings near 107 Crestside Way
 $895,000Pending3 beds 3 baths3,264 sq. ft.
$895,000Pending3 beds 3 baths3,264 sq. ft.58 Laurel Cir, MALVERN, PA 19355
MLS# PACT2114960Listed by: BHHS FOX & ROACH MALVERN-PAOLI- New
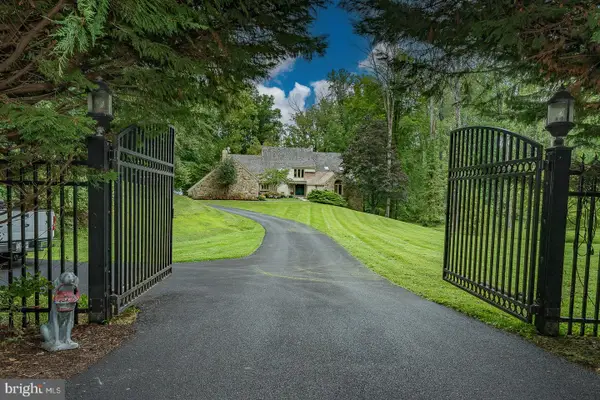 $1,975,000Active5 beds 5 baths6,278 sq. ft.
$1,975,000Active5 beds 5 baths6,278 sq. ft.769 S Warren Ave, MALVERN, PA 19355
MLS# PACT2114824Listed by: BHHS FOX & ROACH-HAVERFORD - New
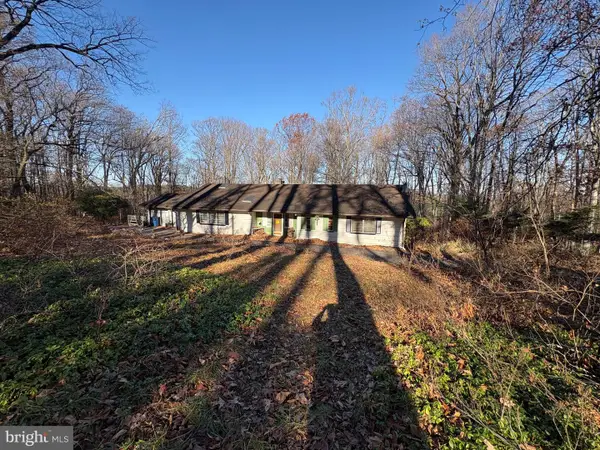 $599,000Active3 beds 3 baths2,200 sq. ft.
$599,000Active3 beds 3 baths2,200 sq. ft.37 Oak Ln, MALVERN, PA 19355
MLS# PACT2114610Listed by: DAVISON REALTORS INC  $1,350,000Active5 beds 6 baths4,424 sq. ft.
$1,350,000Active5 beds 6 baths4,424 sq. ft.441 Quigley Dr, MALVERN, PA 19355
MLS# PACT2114630Listed by: RE/MAX PROFESSIONAL REALTY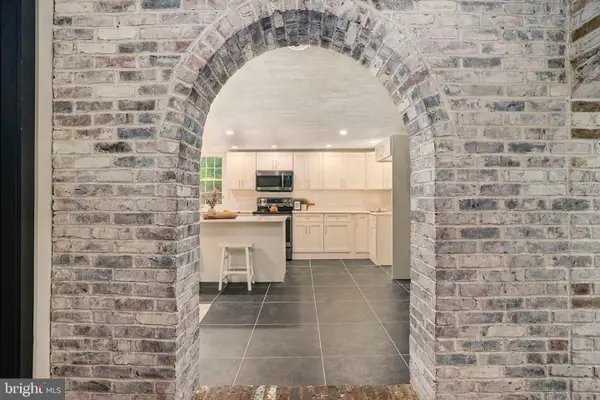 $515,000Pending4 beds 3 baths2,128 sq. ft.
$515,000Pending4 beds 3 baths2,128 sq. ft.1237 W King Rd, MALVERN, PA 19355
MLS# PACT2114628Listed by: KELLER WILLIAMS ELITE- Open Sat, 12 to 3:30pm
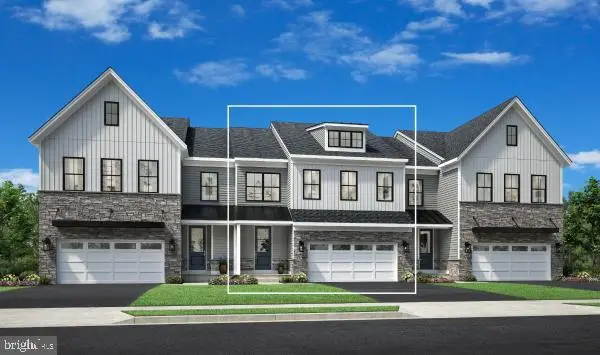 $777,000Active3 beds 3 baths2,434 sq. ft.
$777,000Active3 beds 3 baths2,434 sq. ft.92 Alroy Rd #homesite 179, MALVERN, PA 19355
MLS# PACT2114594Listed by: TOLL BROTHERS REAL ESTATE, INC. 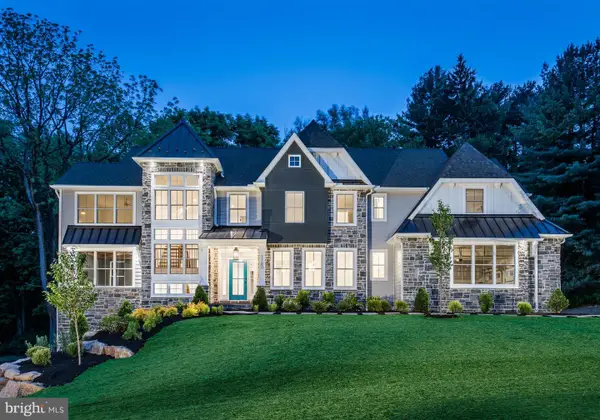 $2,695,000Active4 beds 4 baths
$2,695,000Active4 beds 4 baths11 Harvey Ln, MALVERN, PA 19355
MLS# PACT2114556Listed by: KELLER WILLIAMS REAL ESTATE -EXTON $925,000Pending4 beds 3 baths2,956 sq. ft.
$925,000Pending4 beds 3 baths2,956 sq. ft.129 Conestoga Rd, MALVERN, PA 19355
MLS# PACT2114330Listed by: FORAKER REALTY CO. $680,000Active3 beds 3 baths4,154 sq. ft.
$680,000Active3 beds 3 baths4,154 sq. ft.88 Sagewood Dr #186, MALVERN, PA 19355
MLS# PACT2114310Listed by: REALTY ONE GROUP RESTORE - COLLEGEVILLE- Open Sun, 1 to 3pm
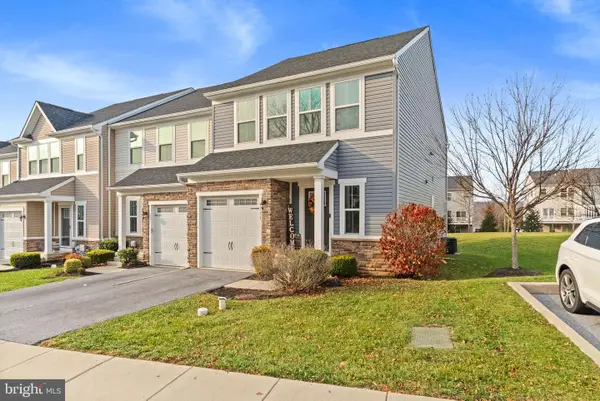 $595,000Active3 beds 4 baths2,524 sq. ft.
$595,000Active3 beds 4 baths2,524 sq. ft.131 Mulberry Dr, MALVERN, PA 19355
MLS# PACT2114150Listed by: KELLER WILLIAMS REAL ESTATE -EXTON
