113 Quarry Point Rd, Malvern, PA 19355
Local realty services provided by:ERA Reed Realty, Inc.
113 Quarry Point Rd,Malvern, PA 19355
$625,000
- 4 Beds
- 4 Baths
- 2,400 sq. ft.
- Townhouse
- Active
Listed by: linda g burgwin
Office: long & foster real estate, inc.
MLS#:PACT2110008
Source:BRIGHTMLS
Price summary
- Price:$625,000
- Price per sq. ft.:$260.42
- Monthly HOA dues:$205
About this home
Introducing a stunning end-unit home in the coveted Atwater location, where luxury meets convenience. This exquisite three-level residence is an ideal choice for both living and investment, offering unparalleled quality and charm. As you enter, you’ll be greeted by a flexible first-floor layout, where the a spacious room adorned with elegant French doors can serve as a fourth bedroom or a stylish great room—currently staged as a refined office. Ascend to the second floor and be captivated by the open main level, featuring rich wood floors that exude warmth and sophistication. The gourmet kitchen is a chef's dream, complete with 42" cabinets, shimmering granite countertops, a tasteful tile backsplash, and a generous island that invites gatherings. Enjoy the convenience of a large pantry and ample space for a Butler's pantry or coffee bar. The dining area seamlessly flows into a cozy sitting nook, perfect for savoring a morning coffee or indulging in a good book. Step outside through the sliding glass doors onto a spacious composite deck—an entertainer’s paradise where memories are made. On the third level, the opulent primary suite awaits, boasting a luxurious walk-in closet and a spa-inspired bath featuring a relaxing soaking tub, separate tiled shower, and a double vanity adorned with granite surfaces. Two additional guest bedrooms and a conveniently placed laundry area round out this magnificent floor. Immerse yourself in the surrounding beauty with nearby walking trails, a dog park, and a delightful tot lot playground. Each day begins with the convenience of a short stroll to Wawa for quintessential morning coffee. End your evenings by sitting on a bench while basking in the breathtaking sunset views over the Old Quarry. Don’t miss the opportunity to call this luxurious haven your own. Discover the perfect blend of comfort, style, and convenience in this remarkable home.
Contact an agent
Home facts
- Year built:2016
- Listing ID #:PACT2110008
- Added:93 day(s) ago
- Updated:November 13, 2025 at 02:39 PM
Rooms and interior
- Bedrooms:4
- Total bathrooms:4
- Full bathrooms:2
- Half bathrooms:2
- Living area:2,400 sq. ft.
Heating and cooling
- Cooling:Central A/C
- Heating:Forced Air, Natural Gas
Structure and exterior
- Roof:Asphalt
- Year built:2016
- Building area:2,400 sq. ft.
- Lot area:0.02 Acres
Schools
- High school:GREAT VALLEY
- Middle school:GREAT VALLEY M.S.
- Elementary school:GENERAL WAYNE
Utilities
- Water:Public
- Sewer:Public Sewer
Finances and disclosures
- Price:$625,000
- Price per sq. ft.:$260.42
- Tax amount:$8,257 (2025)
New listings near 113 Quarry Point Rd
- New
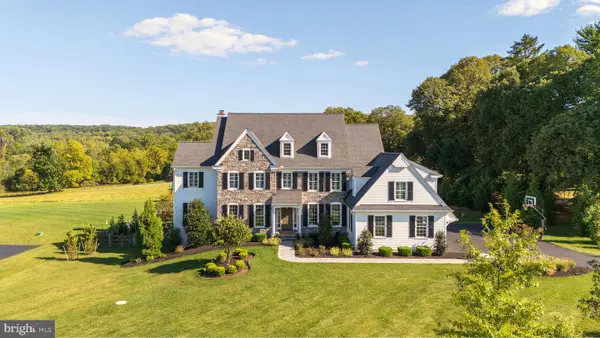 $2,950,000Active5 beds 7 baths6,256 sq. ft.
$2,950,000Active5 beds 7 baths6,256 sq. ft.24 New Whitehorse Way, MALVERN, PA 19355
MLS# PACT2113184Listed by: BHHS FOX & ROACH MALVERN-PAOLI - New
 $525,000Active4 beds 3 baths2,128 sq. ft.
$525,000Active4 beds 3 baths2,128 sq. ft.1237 W King Rd, MALVERN, PA 19355
MLS# PACT2112998Listed by: KELLER WILLIAMS ELITE - Open Sat, 1 to 3pmNew
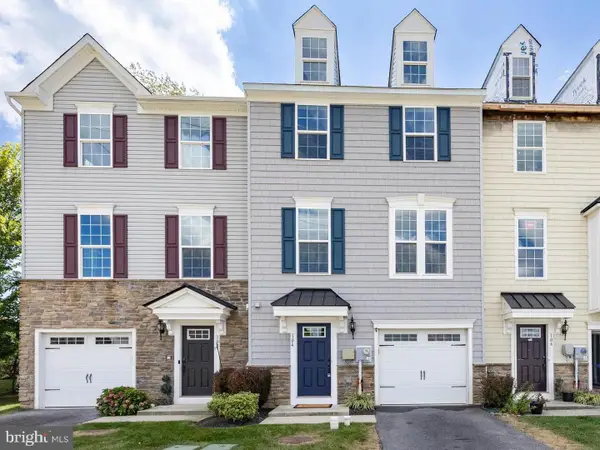 $545,000Active3 beds 3 baths1,917 sq. ft.
$545,000Active3 beds 3 baths1,917 sq. ft.104 Cricket Dr, MALVERN, PA 19355
MLS# PACT2111866Listed by: KELLER WILLIAMS REAL ESTATE -EXTON 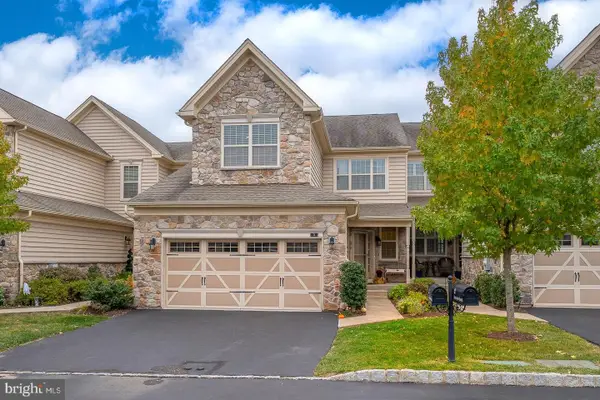 $775,000Active4 beds 4 baths3,125 sq. ft.
$775,000Active4 beds 4 baths3,125 sq. ft.3 Jasmine Ct, MALVERN, PA 19355
MLS# PACT2112686Listed by: KELLER WILLIAMS REALTY DEVON-WAYNE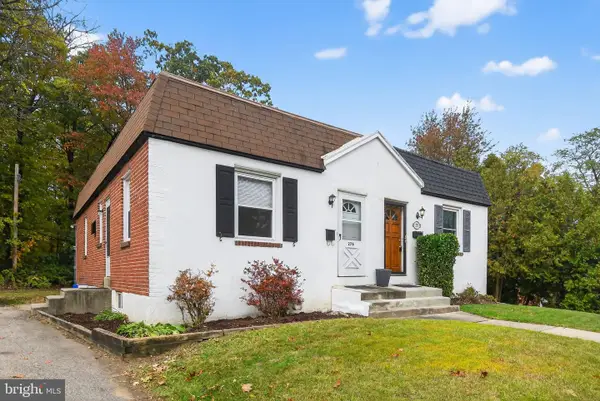 $325,000Pending2 beds 1 baths870 sq. ft.
$325,000Pending2 beds 1 baths870 sq. ft.276 Valley View Rd, MALVERN, PA 19355
MLS# PACT2112538Listed by: ENLIVEN REAL ESTATE, LLC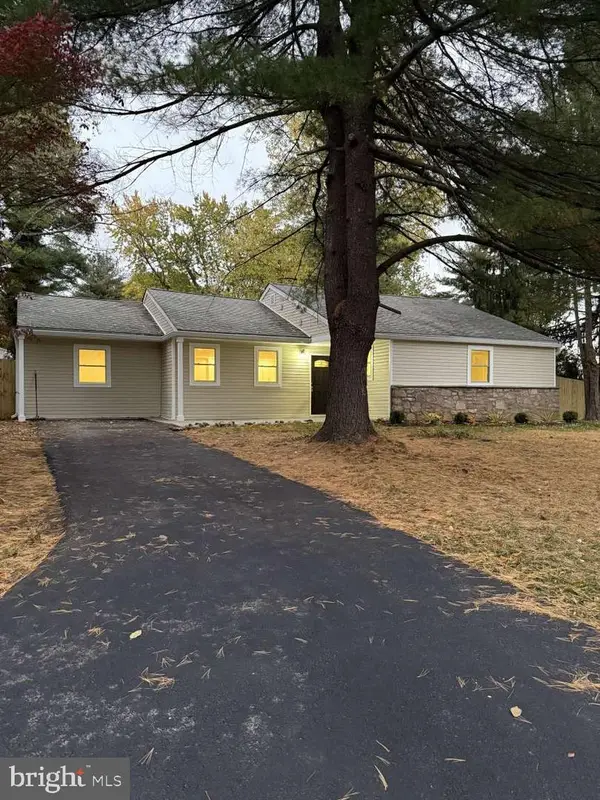 $620,000Active4 beds 3 baths1,679 sq. ft.
$620,000Active4 beds 3 baths1,679 sq. ft.85 Conestoga Rd, MALVERN, PA 19355
MLS# PACT2112728Listed by: HOMEZU BY SIMPLE CHOICE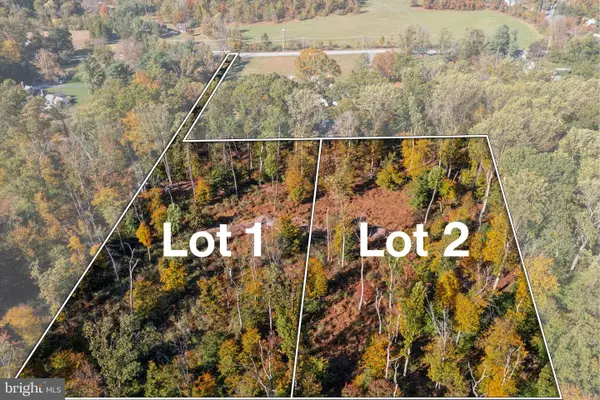 $900,000Active9 Acres
$900,000Active9 Acres4219 Howell Rd, MALVERN, PA 19355
MLS# PACT2112326Listed by: KW GREATER WEST CHESTER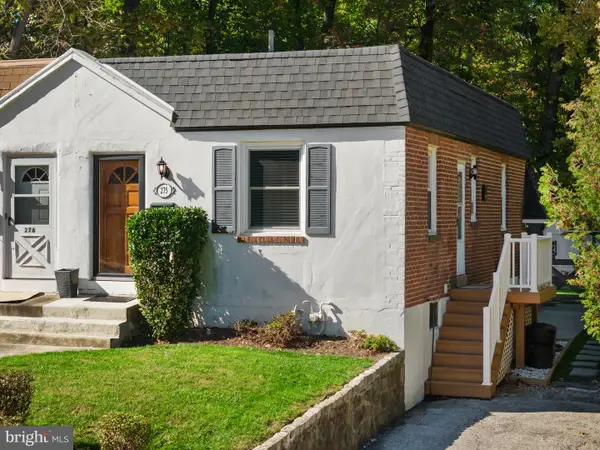 $330,000Pending2 beds 1 baths702 sq. ft.
$330,000Pending2 beds 1 baths702 sq. ft.275 Valley View Rd, MALVERN, PA 19355
MLS# PACT2112644Listed by: KELLER WILLIAMS REAL ESTATE -EXTON- Open Thu, 1:30 to 3:30pm
 $569,000Active3 beds 2 baths1,470 sq. ft.
$569,000Active3 beds 2 baths1,470 sq. ft.17 Bryan Ave, MALVERN, PA 19355
MLS# PACT2112274Listed by: BHHS FOX & ROACH WAYNE-DEVON  $320,000Active3 beds 2 baths1,604 sq. ft.
$320,000Active3 beds 2 baths1,604 sq. ft.72 Sproul Rd, MALVERN, PA 19355
MLS# PACT2103792Listed by: RE/MAX MAIN LINE-WEST CHESTER
