13 Anthony Dr, Malvern, PA 19355
Local realty services provided by:ERA Valley Realty
13 Anthony Dr,Malvern, PA 19355
$825,000
- 4 Beds
- 3 Baths
- 3,604 sq. ft.
- Single family
- Pending
Listed by: karen boyd
Office: long & foster real estate, inc.
MLS#:PACT2109548
Source:BRIGHTMLS
Price summary
- Price:$825,000
- Price per sq. ft.:$228.91
About this home
Talk about move-in-ready --- everything is DONE!! Passed septic inspection & radon & WDI, PLUS items on home inspection report completed by contractor! Tucked away on a premier corner cul-de-sac lot in the sought-after Brooklands neighborhood, 13 Anthony Drive offers all the indoor and outdoor spaces that you have been seeking --- including a Finished Basement and first-floor Office that could be a guest suite! Professionally designed and superbly landscaped yards with blooming gardens and a flat, grassy back yard backing to trees all set a welcoming tone. Over the covered front Porch and into a first floor replete with hardwood floors and an open lay-out. The Family Room is so warm and inviting, with its exposed wood beams; stone surround fireplace flanked by built-in bookcases; and an expansive walk-in storage closet. The Kitchen has been remodeled & updated and is fully equipped for your culinary pursuits: stainless steel appliances including double wall ovens; corian counters; raised panel cabinetry; extended peninsula w/cabinets on both sides; stainless steel faucet and fixtures; 2 pantries; more! In the large Breakfast Room the sun-filled glass slider doors to the Patio frame the verdant outdoor vistas, and for more formal entertaining plus festive gatherings the elegant Dining Room provides the perfect setting. Such a large Living Room --- with extra space for a cozy reading corner or music alcove. The corner Office/Study is roomy enough it could be a first floor guest room, and is adjacent to the Powder Room. The Laundry includes utility sink, extra shelving, and door out to the Patio. Upstairs the Primary Suite includes a walk-in-closet w/custom organizers and a updated Full Bath, and down the hall are three more Bedrooms all with ample closets plus a Full Bath with double-sink vanity and tub/shower combo. And do not miss the pull-down steps to the Attic for even more storage. WOW! --- the Finished Basement gives you another full floor of living space: imagine movie nights, billiards, game nights, enjoying hobbies and gaming, pursuing fitness/yoga! It is a flexible space (with multiple storage spaces!) that will adapt to whatever you need. The oversized 2-Car Garage offers even more space for storage or work/gardening, and the back Patio can be both a private space for relaxing and for lively get-togethers. Truly move-in ready --- so much updated & replaced: roof; siding; gutters and fascia; dual pane vinyl windows; more! The property is in excellent condition and BONUS---includes an AHS ShieldComplete Home Warranty, which is the highest level of coverage & peace-of-mind for you! And your new Malvern address is so close to parks; shopping/dining; trains; Routes 202/30/100/1; plus Philly/DE/MD/everywhere you want to be! Some photos virtually staged. Verification (including sq ft/size/lay-out/more) lies with the consumer. Do not miss out --- schedule your showing today!
Contact an agent
Home facts
- Year built:1972
- Listing ID #:PACT2109548
- Added:99 day(s) ago
- Updated:December 25, 2025 at 08:30 AM
Rooms and interior
- Bedrooms:4
- Total bathrooms:3
- Full bathrooms:2
- Half bathrooms:1
- Living area:3,604 sq. ft.
Heating and cooling
- Cooling:Central A/C
- Heating:Baseboard - Electric, Electric
Structure and exterior
- Year built:1972
- Building area:3,604 sq. ft.
- Lot area:1 Acres
Schools
- High school:GREAT VALLEY
- Middle school:GREAT VALLEY
- Elementary school:SUGARTOWN
Utilities
- Water:Public
- Sewer:On Site Septic
Finances and disclosures
- Price:$825,000
- Price per sq. ft.:$228.91
- Tax amount:$7,796 (2025)
New listings near 13 Anthony Dr
 $895,000Pending3 beds 3 baths3,264 sq. ft.
$895,000Pending3 beds 3 baths3,264 sq. ft.58 Laurel Cir, MALVERN, PA 19355
MLS# PACT2114960Listed by: BHHS FOX & ROACH MALVERN-PAOLI- New
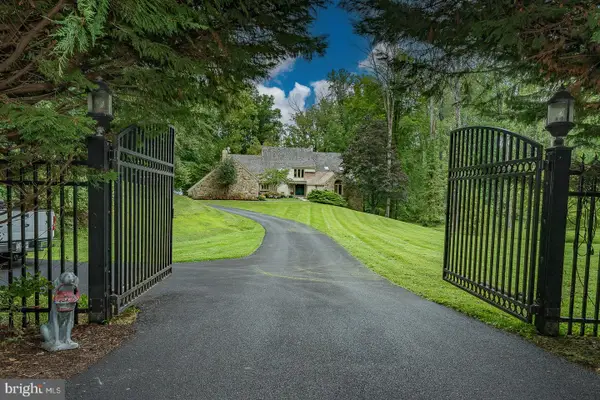 $1,975,000Active5 beds 5 baths6,278 sq. ft.
$1,975,000Active5 beds 5 baths6,278 sq. ft.769 S Warren Ave, MALVERN, PA 19355
MLS# PACT2114824Listed by: BHHS FOX & ROACH-HAVERFORD - New
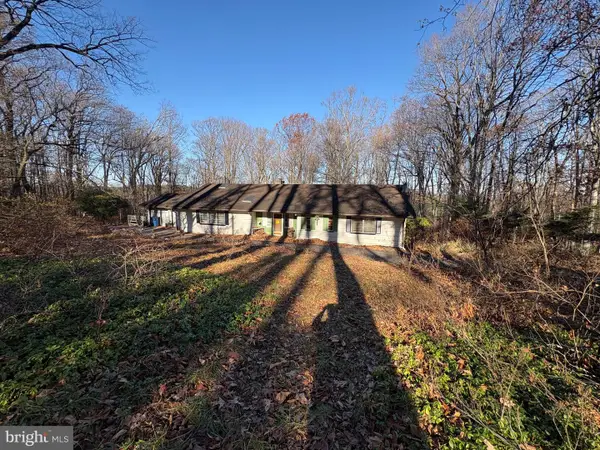 $599,000Active3 beds 3 baths2,200 sq. ft.
$599,000Active3 beds 3 baths2,200 sq. ft.37 Oak Ln, MALVERN, PA 19355
MLS# PACT2114610Listed by: DAVISON REALTORS INC  $1,350,000Active5 beds 6 baths4,424 sq. ft.
$1,350,000Active5 beds 6 baths4,424 sq. ft.441 Quigley Dr, MALVERN, PA 19355
MLS# PACT2114630Listed by: RE/MAX PROFESSIONAL REALTY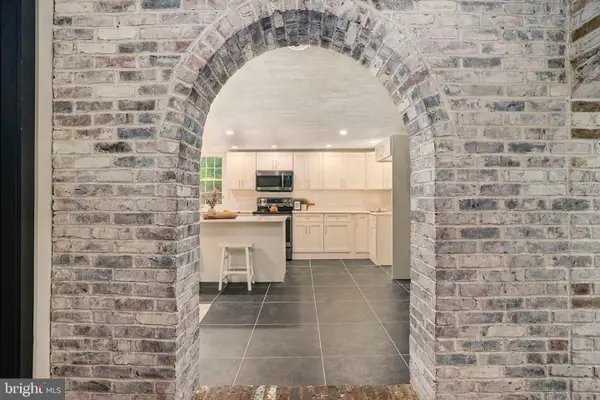 $515,000Pending4 beds 3 baths2,128 sq. ft.
$515,000Pending4 beds 3 baths2,128 sq. ft.1237 W King Rd, MALVERN, PA 19355
MLS# PACT2114628Listed by: KELLER WILLIAMS ELITE- Open Sat, 12 to 3:30pm
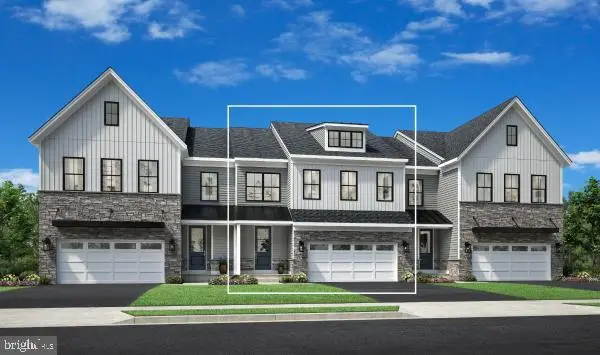 $777,000Active3 beds 3 baths2,434 sq. ft.
$777,000Active3 beds 3 baths2,434 sq. ft.92 Alroy Rd #homesite 179, MALVERN, PA 19355
MLS# PACT2114594Listed by: TOLL BROTHERS REAL ESTATE, INC. 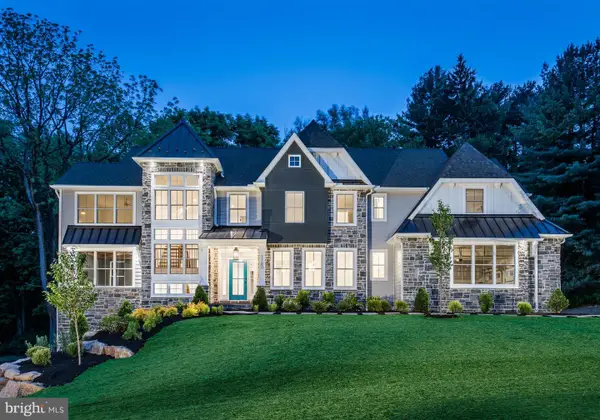 $2,695,000Active4 beds 4 baths
$2,695,000Active4 beds 4 baths11 Harvey Ln, MALVERN, PA 19355
MLS# PACT2114556Listed by: KELLER WILLIAMS REAL ESTATE -EXTON $925,000Pending4 beds 3 baths2,956 sq. ft.
$925,000Pending4 beds 3 baths2,956 sq. ft.129 Conestoga Rd, MALVERN, PA 19355
MLS# PACT2114330Listed by: FORAKER REALTY CO. $680,000Active3 beds 3 baths4,154 sq. ft.
$680,000Active3 beds 3 baths4,154 sq. ft.88 Sagewood Dr #186, MALVERN, PA 19355
MLS# PACT2114310Listed by: REALTY ONE GROUP RESTORE - COLLEGEVILLE- Open Sun, 1 to 3pm
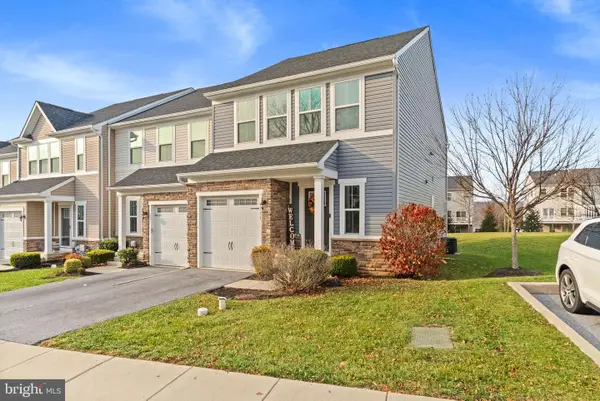 $595,000Active3 beds 4 baths2,524 sq. ft.
$595,000Active3 beds 4 baths2,524 sq. ft.131 Mulberry Dr, MALVERN, PA 19355
MLS# PACT2114150Listed by: KELLER WILLIAMS REAL ESTATE -EXTON
