17 Foxchase Rd, Malvern, PA 19355
Local realty services provided by:ERA Liberty Realty
17 Foxchase Rd,Malvern, PA 19355
$1,735,000
- 5 Beds
- 5 Baths
- 4,850 sq. ft.
- Single family
- Pending
Listed by: dennis morgan
Office: bhhs fox & roach malvern-paoli
MLS#:PACT2109620
Source:BRIGHTMLS
Price summary
- Price:$1,735,000
- Price per sq. ft.:$357.73
About this home
Captivating Colonial on two acres surrounded by pastoral farmland in wonderful Willistown! Total renovation and addition in 2012. Stunning features and amazing finishes await you. Only a relocation makes this home available. Enter the circular driveway and arrive at the front door and enter the 2 story foyer with brick and hardwood flooring, crown molding, powder room and oak staircase, Living Room with wood burning fireplace , hardwood floor and crown molding, Dining Room with brick fireplace, hardwood floor and chair and crown molding, First floor office with hardwood floor, Island Kitchen with raised panel cabinetry, granite countertops, 6 burner gas range with exhaust hood, double ovens plus undercounter microwave, pendant and recessed lights & ceramic tile backsplash adjoins Breakfast Room with hardwood floor and terrace door to huge paver patio, Family Room with gas fireplace , built ins, vaulted ceiling, ceiling fan and hardwood floor, "Mud Room" with calendar wall, cubbies, 3 closets, second powder room and backstairs, the oversized three car garage complete the first floor. Upper level starts with the Primary Suite with tray ceiling and ceiling fan, two walk in closets and lavish bath with dual vanities, soaking tub and walk in shower with dual shower heads, Bedroom 2 features an en suite bath and walk in closet, Bedrooms 3 and 4 share a full bath with double bowl vanity, Bedroom 5 is oversized with a storage room that is plumbed for bath #4, the laundry completes the second floor. The lower level features a second family room with fireplace and a storage room that doubles as a work out room, vacation at home with the exterior features, there is huge paver patio overlooking the expansive fenced rear yard, relax around the fire pit also. A beautiful setting in Radnor Hunt Country close to all The Main Line has to offer. Just a short drive to the Paoli R5 train, Episcopal Academy and Great Valley Corporate Center. Great Valley Schools. Schedule your tour today!
Contact an agent
Home facts
- Year built:1961
- Listing ID #:PACT2109620
- Added:57 day(s) ago
- Updated:November 14, 2025 at 11:30 AM
Rooms and interior
- Bedrooms:5
- Total bathrooms:5
- Full bathrooms:3
- Half bathrooms:2
- Living area:4,850 sq. ft.
Heating and cooling
- Cooling:Central A/C
- Heating:Forced Air, Propane - Leased
Structure and exterior
- Roof:Shingle
- Year built:1961
- Building area:4,850 sq. ft.
- Lot area:2 Acres
Schools
- High school:GREAT VALLEY
- Middle school:GREAT VALLEY
- Elementary school:GENERAL WAYNE
Utilities
- Water:Well
- Sewer:On Site Septic
Finances and disclosures
- Price:$1,735,000
- Price per sq. ft.:$357.73
- Tax amount:$20,111 (2025)
New listings near 17 Foxchase Rd
- New
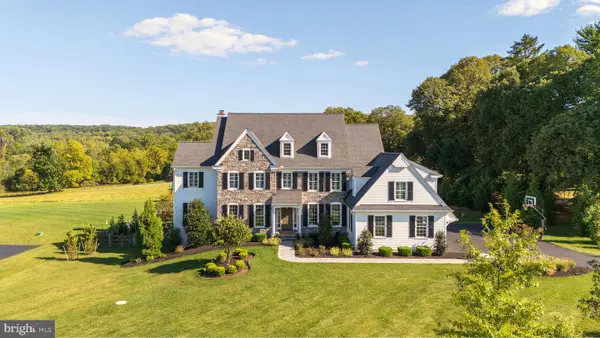 $2,950,000Active5 beds 7 baths6,256 sq. ft.
$2,950,000Active5 beds 7 baths6,256 sq. ft.24 New Whitehorse Way, MALVERN, PA 19355
MLS# PACT2113184Listed by: BHHS FOX & ROACH MALVERN-PAOLI - New
 $520,000Active4 beds 3 baths2,128 sq. ft.
$520,000Active4 beds 3 baths2,128 sq. ft.1237 W King Rd, MALVERN, PA 19355
MLS# PACT2112998Listed by: KELLER WILLIAMS ELITE - Open Sat, 1 to 3pmNew
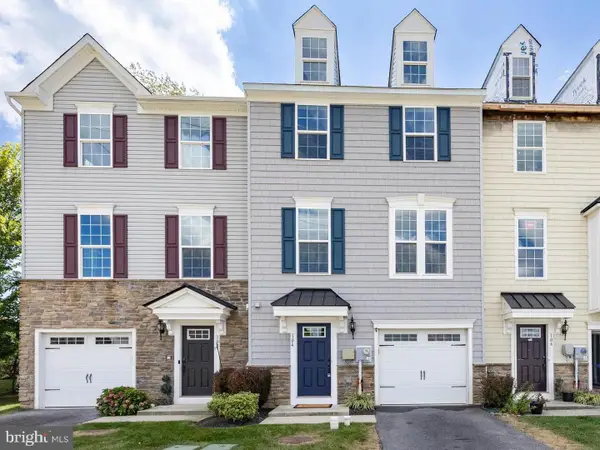 $545,000Active3 beds 3 baths1,917 sq. ft.
$545,000Active3 beds 3 baths1,917 sq. ft.104 Cricket Dr, MALVERN, PA 19355
MLS# PACT2111866Listed by: KELLER WILLIAMS REAL ESTATE -EXTON 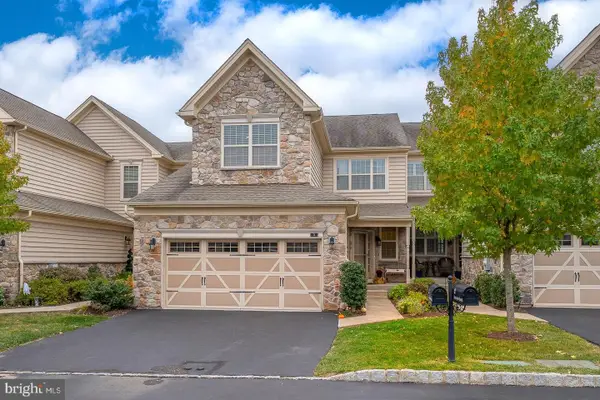 $775,000Active4 beds 4 baths3,125 sq. ft.
$775,000Active4 beds 4 baths3,125 sq. ft.3 Jasmine Ct, MALVERN, PA 19355
MLS# PACT2112686Listed by: KELLER WILLIAMS REALTY DEVON-WAYNE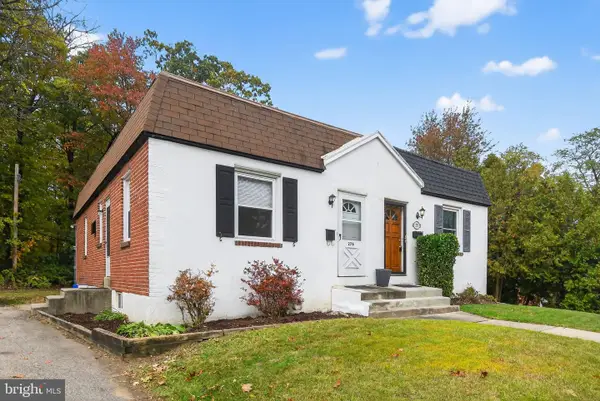 $325,000Pending2 beds 1 baths870 sq. ft.
$325,000Pending2 beds 1 baths870 sq. ft.276 Valley View Rd, MALVERN, PA 19355
MLS# PACT2112538Listed by: ENLIVEN REAL ESTATE, LLC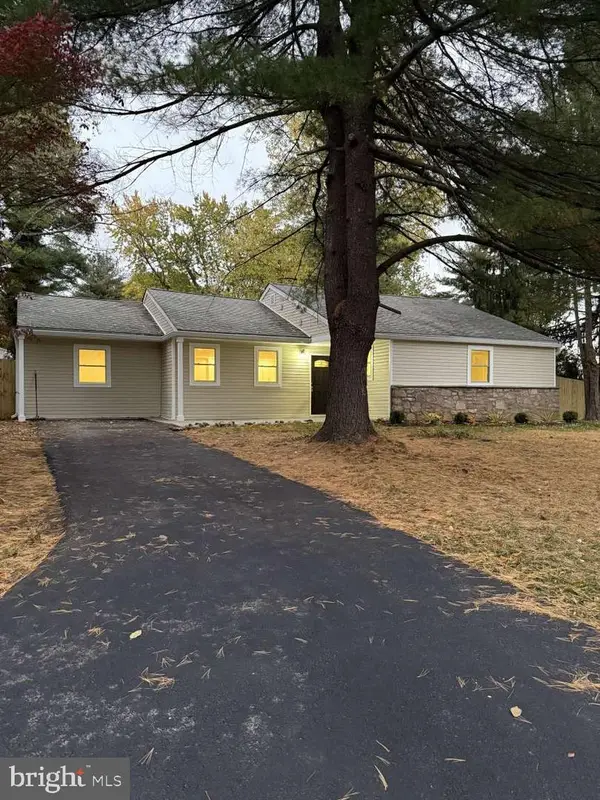 $620,000Active4 beds 3 baths1,679 sq. ft.
$620,000Active4 beds 3 baths1,679 sq. ft.85 Conestoga Rd, MALVERN, PA 19355
MLS# PACT2112728Listed by: HOMEZU BY SIMPLE CHOICE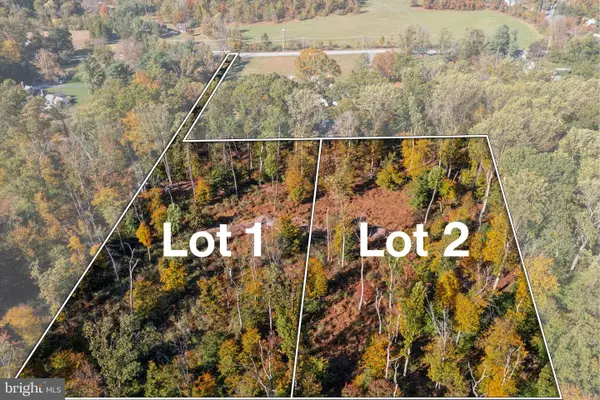 $900,000Active9 Acres
$900,000Active9 Acres4219 Howell Rd, MALVERN, PA 19355
MLS# PACT2112326Listed by: KW GREATER WEST CHESTER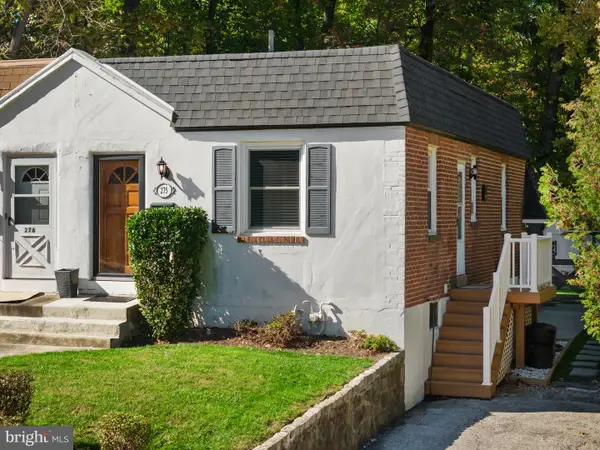 $330,000Pending2 beds 1 baths702 sq. ft.
$330,000Pending2 beds 1 baths702 sq. ft.275 Valley View Rd, MALVERN, PA 19355
MLS# PACT2112644Listed by: KELLER WILLIAMS REAL ESTATE -EXTON- Open Sat, 1 to 3pm
 $569,000Active3 beds 2 baths1,470 sq. ft.
$569,000Active3 beds 2 baths1,470 sq. ft.17 Bryan Ave, MALVERN, PA 19355
MLS# PACT2112274Listed by: BHHS FOX & ROACH WAYNE-DEVON  $320,000Active3 beds 2 baths1,604 sq. ft.
$320,000Active3 beds 2 baths1,604 sq. ft.72 Sproul Rd, MALVERN, PA 19355
MLS# PACT2103792Listed by: RE/MAX MAIN LINE-WEST CHESTER
