1969 Welsh Valley Rd, Malvern, PA 19355
Local realty services provided by:ERA Reed Realty, Inc.
1969 Welsh Valley Rd,Malvern, PA 19355
$2,250,000
- 6 Beds
- 4 Baths
- 6,635 sq. ft.
- Single family
- Pending
Listed by: susan bingman-irvine
Office: bhhs fox & roach wayne-devon
MLS#:PACT2101252
Source:BRIGHTMLS
Price summary
- Price:$2,250,000
- Price per sq. ft.:$339.11
About this home
Nestled atop the serene and picturesque landscape of Valley Forge Mountain, this architectural masterpiece awaits. Occupying five bucolic,private acres, this rare gem offers an unparalleled living experience within the esteemed Tredyffrin/Easttown School District. With 6,635 square feet of completely renovated, sensational living space, this residence is a testament to exquisite craftsmanship and sophisticated design.
Upon entry, a grand foyer welcomes you into a breathtaking great room, distinguished by its soaring 22-foot ceilings, custom Marble floors, and an oversized marble fireplace. An abundance of windows throughout, and French patio doors bathe the space in spectacular natural light, offering panoramic vistas, stunning views of the valley and the surrounding natural beauty. Step through these doors onto a gorgeous deck that overlooks a spectacular backyard oasis, a perfect setting for tranquil relaxation or grand-scale entertaining.
The art of entertaining is perfected in the oversized, beautiful dining room, which flows seamlessly into the heart of the home: the stunning gourmet kitchen. Prepare to be captivated by this extraordinary, sun-drenched culinary haven. Featuring high ceilings with two skylights and two oversized Carrera marble islands, this state-of-the-art kitchen is a chef's dream. Top-of-the-line appliances include a 6-burner Wolf dual range with griddle, three Wolf ovens, a warming drawer, a built-in Sub-Zero refrigerator, an additional under-counter Sub-Zero refrigerator and freezer, a wine refrigerator and icemaker in the bar area, and a walk-in pantry.
Adjacent to the kitchen, an enclosed sun porch, or three-season room, offers a tranquil retreat with expansive views through its oversized windows. For more casual gatherings, a sensational family/theatre room off the kitchen boasts two-level seating and custom built-ins.
The magnificent first-floor primary suite is a sanctuary of its own, featuring high ceilings, an enormous walk-in closet, and an additional large sitting room with a gorgeous private deck. The convenience of a spacious laundry room with custom built-in cabinetry is also found on this level. The en-suite master bathroom is a study in luxury, with stunning Travertine floors, an oversized double shower , a wonderful Jacuzzi tub, a gorgeous double sink vanity, custom cabinetry, linen closets, ample storage, and his-and-hers water closets.
The second floor reveals a charming balcony overlook and a south-facing deck that spans the entire length of the floor, offering truly panoramic views. This level hosts a second magnificent master suite, complete with a large walk-in closet and a gorgeous master bath. An additional beautiful office or bedroom with deck access completes this floor.
The beautifully designed lower level extends the living space with three additional large bedrooms and a new, gorgeous bathroom. This level also features a separate laundry room, a workout room, wine storage, and a sauna. An enormous family room with a built-in wet bar and custom bookcases provides another fantastic entertaining space. From here, an additional oversized office with two sets of French doors opens out to the beautiful backyard.
This exceptional property also includes a six-plus car garage, as well as an additional storage garage for lawn maintenance equipment. With its stunning landscapes and flourishing gardens, this home is truly a sensational place to call home and a perfect venue for creating lasting memories.
Contact an agent
Home facts
- Year built:1987
- Listing ID #:PACT2101252
- Added:127 day(s) ago
- Updated:November 14, 2025 at 08:39 AM
Rooms and interior
- Bedrooms:6
- Total bathrooms:4
- Full bathrooms:3
- Half bathrooms:1
- Living area:6,635 sq. ft.
Heating and cooling
- Cooling:Central A/C
- Heating:Natural Gas, Zoned
Structure and exterior
- Year built:1987
- Building area:6,635 sq. ft.
- Lot area:5 Acres
Schools
- High school:CONESTOGA
- Middle school:VALLEY FORGE
Utilities
- Water:Public
- Sewer:On Site Septic
Finances and disclosures
- Price:$2,250,000
- Price per sq. ft.:$339.11
- Tax amount:$28,887 (2024)
New listings near 1969 Welsh Valley Rd
- New
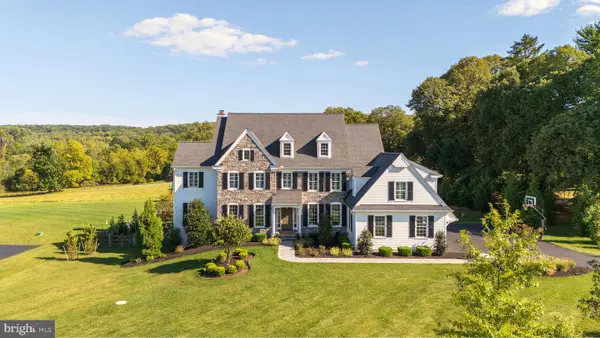 $2,950,000Active5 beds 7 baths6,256 sq. ft.
$2,950,000Active5 beds 7 baths6,256 sq. ft.24 New Whitehorse Way, MALVERN, PA 19355
MLS# PACT2113184Listed by: BHHS FOX & ROACH MALVERN-PAOLI - New
 $520,000Active4 beds 3 baths2,128 sq. ft.
$520,000Active4 beds 3 baths2,128 sq. ft.1237 W King Rd, MALVERN, PA 19355
MLS# PACT2112998Listed by: KELLER WILLIAMS ELITE - Open Sat, 1 to 3pmNew
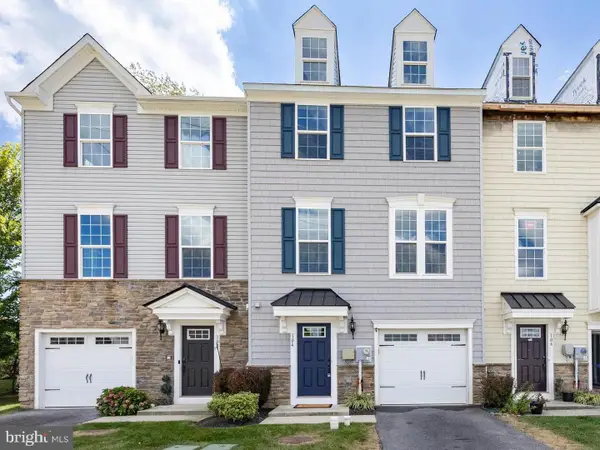 $545,000Active3 beds 3 baths1,917 sq. ft.
$545,000Active3 beds 3 baths1,917 sq. ft.104 Cricket Dr, MALVERN, PA 19355
MLS# PACT2111866Listed by: KELLER WILLIAMS REAL ESTATE -EXTON 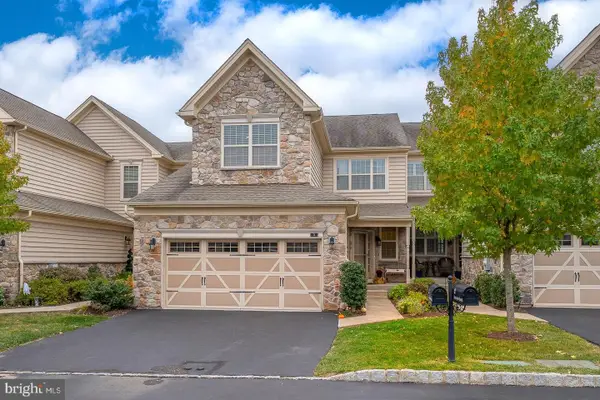 $775,000Active4 beds 4 baths3,125 sq. ft.
$775,000Active4 beds 4 baths3,125 sq. ft.3 Jasmine Ct, MALVERN, PA 19355
MLS# PACT2112686Listed by: KELLER WILLIAMS REALTY DEVON-WAYNE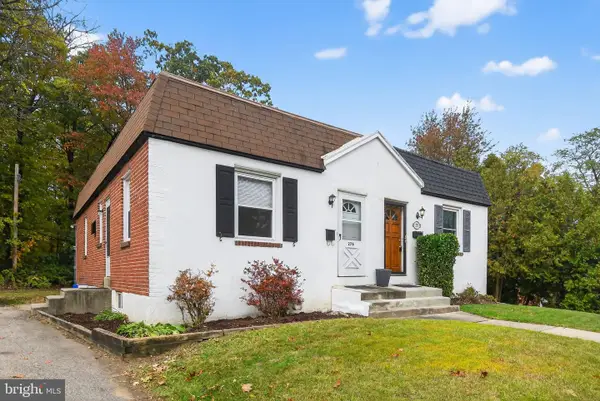 $325,000Pending2 beds 1 baths870 sq. ft.
$325,000Pending2 beds 1 baths870 sq. ft.276 Valley View Rd, MALVERN, PA 19355
MLS# PACT2112538Listed by: ENLIVEN REAL ESTATE, LLC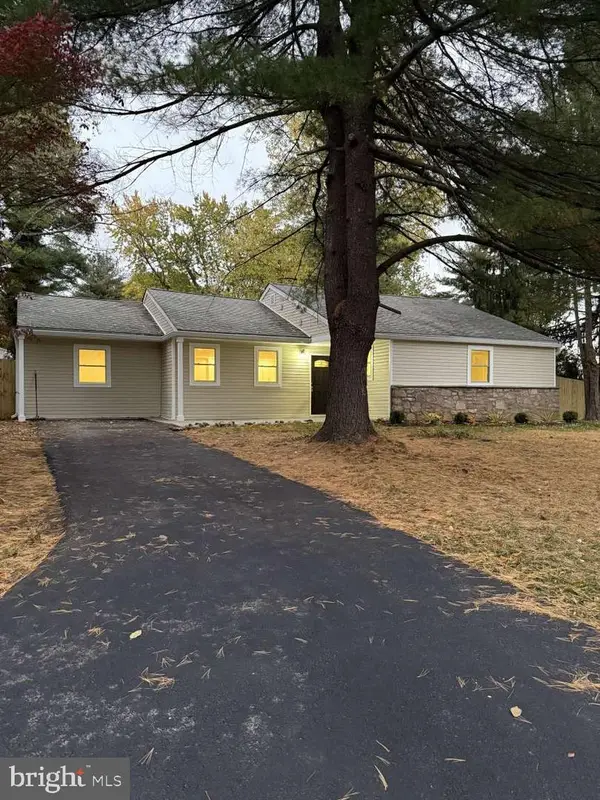 $620,000Active4 beds 3 baths1,679 sq. ft.
$620,000Active4 beds 3 baths1,679 sq. ft.85 Conestoga Rd, MALVERN, PA 19355
MLS# PACT2112728Listed by: HOMEZU BY SIMPLE CHOICE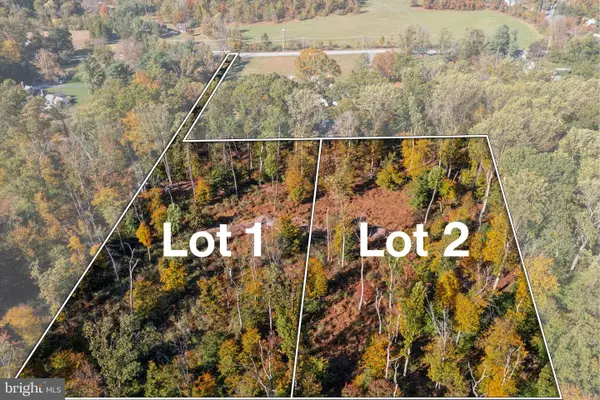 $900,000Active9 Acres
$900,000Active9 Acres4219 Howell Rd, MALVERN, PA 19355
MLS# PACT2112326Listed by: KW GREATER WEST CHESTER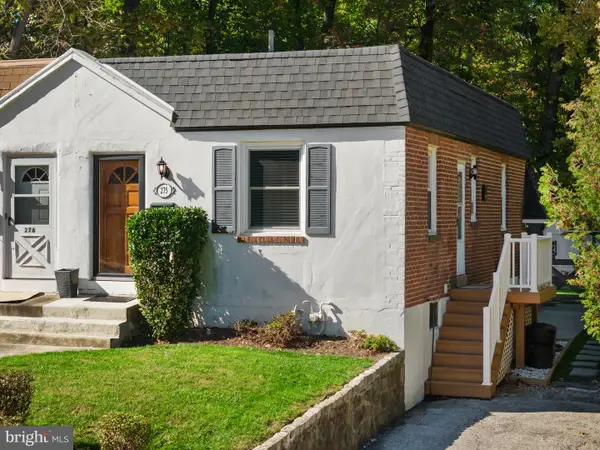 $330,000Pending2 beds 1 baths702 sq. ft.
$330,000Pending2 beds 1 baths702 sq. ft.275 Valley View Rd, MALVERN, PA 19355
MLS# PACT2112644Listed by: KELLER WILLIAMS REAL ESTATE -EXTON- Open Sat, 1 to 3pm
 $569,000Active3 beds 2 baths1,470 sq. ft.
$569,000Active3 beds 2 baths1,470 sq. ft.17 Bryan Ave, MALVERN, PA 19355
MLS# PACT2112274Listed by: BHHS FOX & ROACH WAYNE-DEVON  $320,000Active3 beds 2 baths1,604 sq. ft.
$320,000Active3 beds 2 baths1,604 sq. ft.72 Sproul Rd, MALVERN, PA 19355
MLS# PACT2103792Listed by: RE/MAX MAIN LINE-WEST CHESTER
