204 Walnut Tree Lane, Malvern, PA 19355
Local realty services provided by:O'BRIEN REALTY ERA POWERED
204 Walnut Tree Lane,Malvern, PA 19355
$2,250,000
- 4 Beds
- 5 Baths
- 5,400 sq. ft.
- Single family
- Pending
Listed by: ralph m iacovino
Office: bhhs fox & roach malvern-paoli
MLS#:PACT2107604
Source:BRIGHTMLS
Price summary
- Price:$2,250,000
- Price per sq. ft.:$416.67
- Monthly HOA dues:$360
About this home
The Award Winning Troutbeck Farm Model home is now available for purchase, Revel in all of the top notch design finishes and amenities throughout this incomparable home. Troutbeck Farm is a treelined sidewalk community within walking distance to the charming and quaint town of Malvern. The Delchester model home is an awe-inspiring plan perfect for upsizing, downsizing or outright right sizing. The photos presented are actual and show some of the fine finishes including; cutting edge painted brick exterior and siding in a custom selected color, wide width white oak flooring, dramatic and tasteful designer wall papers, on trend color palette throughout, designer lighting, custom built-ins, moldings and details, sunroom addition, scullery style pantry, wet bar butler pantry, top of the line gourmet kitchen with Thermadore appliances, 10' main floor ceilings, 6' windows and 8' doors and cased openings, expansive mudroom with cubbies and lockers, exceptional primary suite with electronic shades and custom closets, expansive finished lower level with built in playhouse, gym and ever popular golf simulator room, just to name a few of the included features in this admired home. Appreciate the private yard backing to open space from your covered porch off the sunroom or the entertaining deck off of the breakfast room and if lawn mowing is not for you then no worries the HOA is responsible for mowing and seasonal treatments, so you can enjoy the weekends. This Willistown location is second to none and offers a Town and Country feeling and lifestyle. The noteworthy location offers quick access to regional rail lines, great schools both public and numerous private schools, major roadway access to CC and the airport as well as all the dining and entertainment attractions along the famed Main Line. Call to schedule your personal tour of this fine home.
Contact an agent
Home facts
- Year built:2022
- Listing ID #:PACT2107604
- Added:160 day(s) ago
- Updated:February 11, 2026 at 08:32 AM
Rooms and interior
- Bedrooms:4
- Total bathrooms:5
- Full bathrooms:4
- Half bathrooms:1
- Living area:5,400 sq. ft.
Heating and cooling
- Cooling:Central A/C, Zoned
- Heating:Forced Air, Propane - Leased
Structure and exterior
- Roof:Architectural Shingle, Asphalt
- Year built:2022
- Building area:5,400 sq. ft.
- Lot area:0.35 Acres
Schools
- High school:GREAT VALLEY
- Middle school:GREAT VALLEY M.S.
- Elementary school:SUGARTOWN
Utilities
- Water:Public
- Sewer:Grinder Pump, Public Sewer
Finances and disclosures
- Price:$2,250,000
- Price per sq. ft.:$416.67
New listings near 204 Walnut Tree Lane
- Open Thu, 12 to 3pmNew
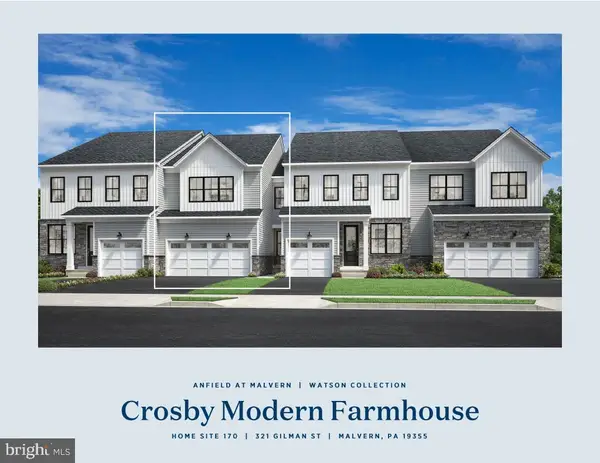 $656,815Active3 beds 3 baths2,157 sq. ft.
$656,815Active3 beds 3 baths2,157 sq. ft.604 Kemlyn Rd #homesite 183, MALVERN, PA 19355
MLS# PACT2117364Listed by: TOLL BROTHERS REAL ESTATE, INC. - Open Thu, 12 to 3pmNew
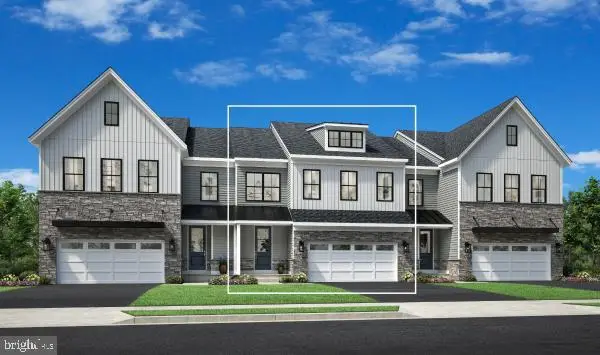 $739,000Active3 beds 3 baths2,434 sq. ft.
$739,000Active3 beds 3 baths2,434 sq. ft.715 Walton Breck Way #homesite 192, MALVERN, PA 19355
MLS# PACT2117370Listed by: TOLL BROTHERS REAL ESTATE, INC. - Open Thu, 12 to 3pmNew
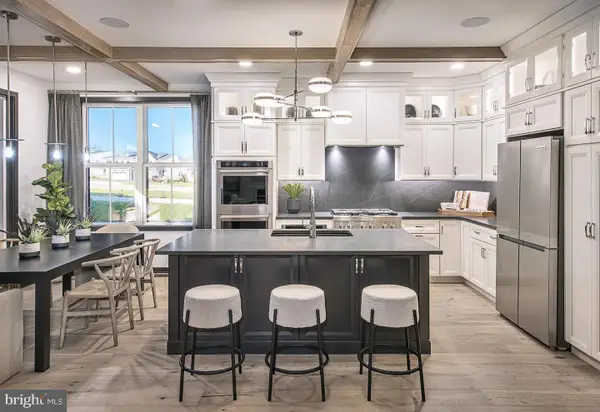 $877,000Active4 beds 4 baths2,556 sq. ft.
$877,000Active4 beds 4 baths2,556 sq. ft.710 Walton Breck Way #homesite 229, MALVERN, PA 19355
MLS# PACT2117376Listed by: TOLL BROTHERS REAL ESTATE, INC. - Open Thu, 12 to 3pmNew
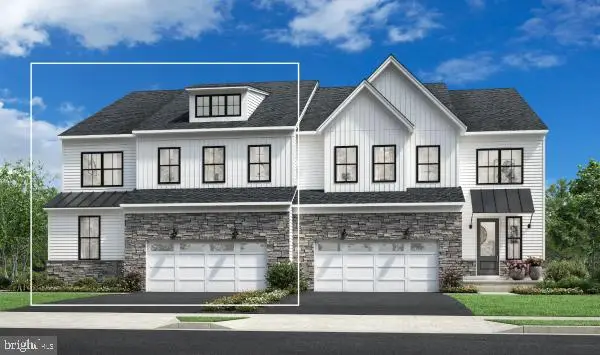 $934,000Active4 beds 4 baths2,823 sq. ft.
$934,000Active4 beds 4 baths2,823 sq. ft.155 Alroy Rd #homesite 56, MALVERN, PA 19355
MLS# PACT2117378Listed by: TOLL BROTHERS REAL ESTATE, INC. - Open Thu, 12 to 3pmNew
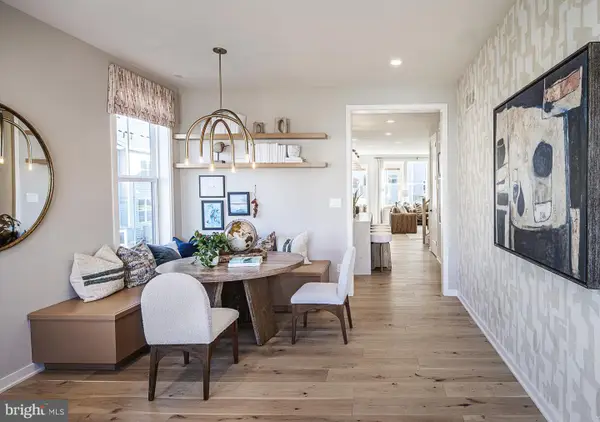 $685,955Active3 beds 3 baths2,093 sq. ft.
$685,955Active3 beds 3 baths2,093 sq. ft.602 Kemlyn Rd #homesite 182, MALVERN, PA 19355
MLS# PACT2117382Listed by: TOLL BROTHERS REAL ESTATE, INC. - Open Thu, 12 to 3pmNew
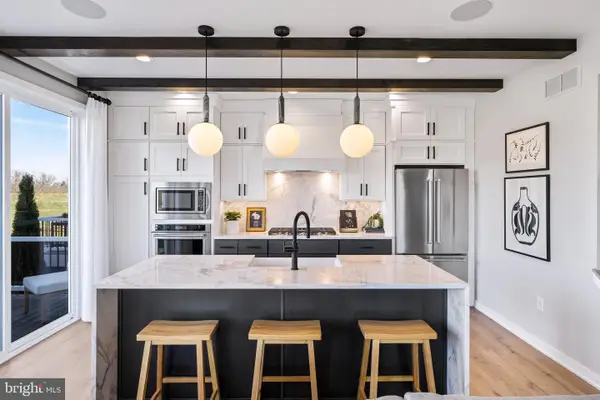 $677,000Active3 beds 3 baths1,855 sq. ft.
$677,000Active3 beds 3 baths1,855 sq. ft.325 Gilman St #homesite 172, MALVERN, PA 19355
MLS# PACT2117384Listed by: TOLL BROTHERS REAL ESTATE, INC. - New
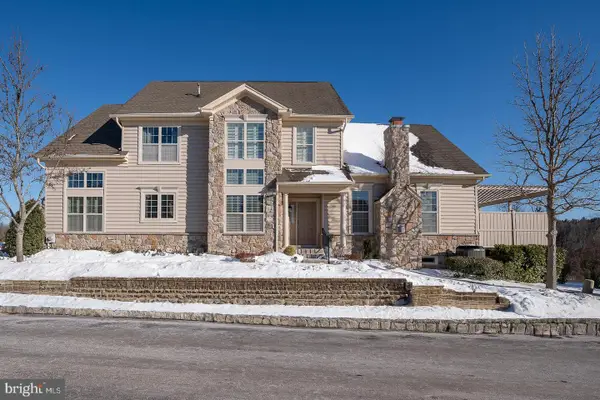 $895,000Active3 beds 3 baths2,655 sq. ft.
$895,000Active3 beds 3 baths2,655 sq. ft.1 Jasmine Ct, MALVERN, PA 19355
MLS# PACT2117158Listed by: COMPASS PENNSYLVANIA, LLC - Coming Soon
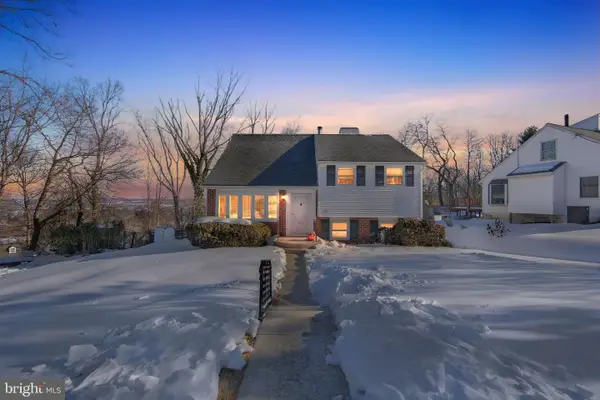 $550,000Coming Soon4 beds 2 baths
$550,000Coming Soon4 beds 2 baths116 Spring Rd, MALVERN, PA 19355
MLS# PACT2117204Listed by: HOMESTARR REALTY - New
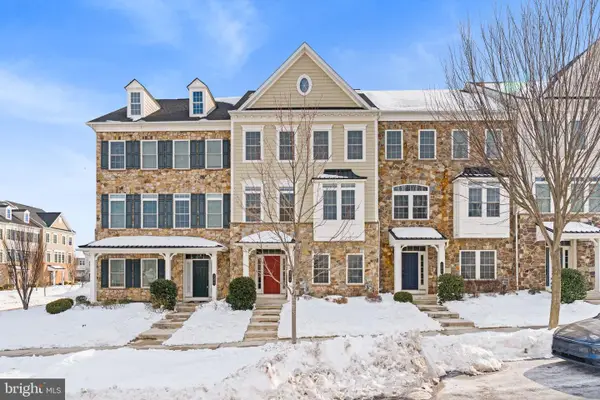 $749,950Active3 beds 3 baths2,892 sq. ft.
$749,950Active3 beds 3 baths2,892 sq. ft.203 Patriots Path, MALVERN, PA 19355
MLS# PACT2117060Listed by: RE/MAX CENTRAL - BLUE BELL 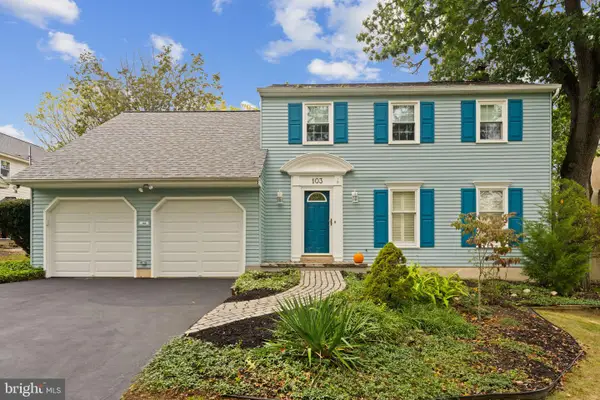 $769,900Pending4 beds 3 baths1,959 sq. ft.
$769,900Pending4 beds 3 baths1,959 sq. ft.103 Crestside Way, MALVERN, PA 19355
MLS# PACT2117106Listed by: KELLER WILLIAMS REAL ESTATE -EXTON

