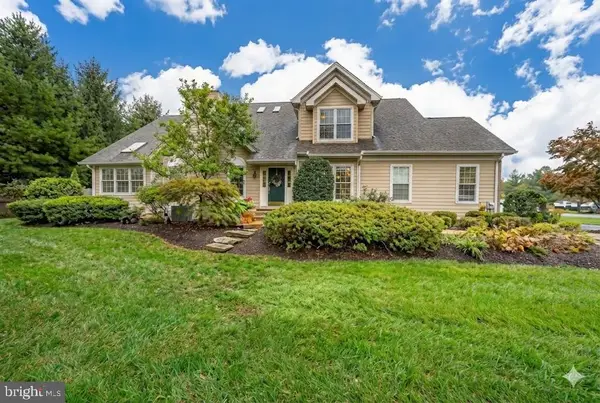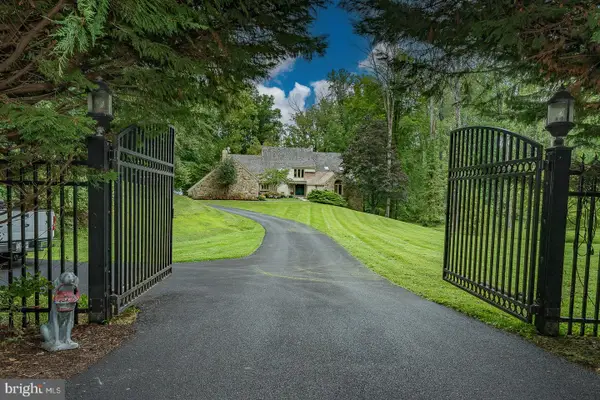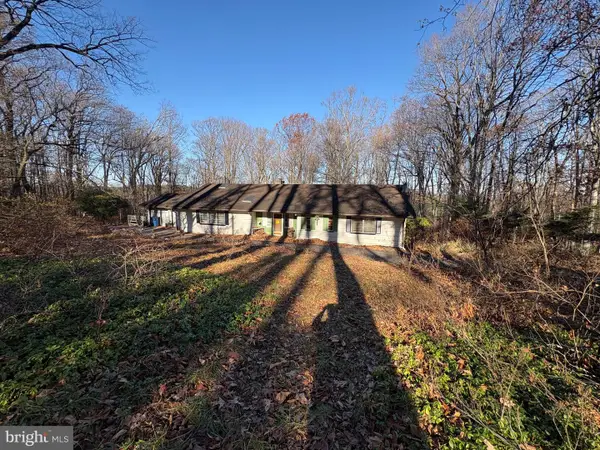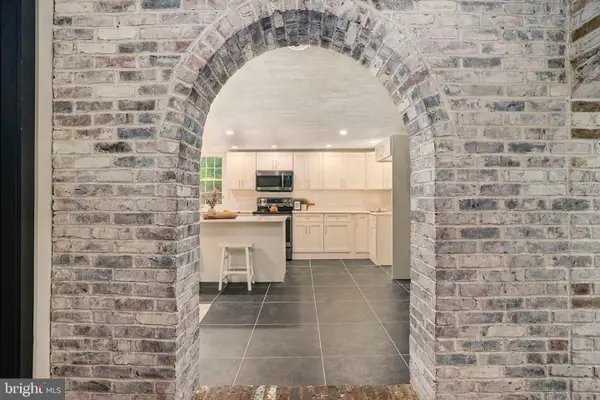204 Yorktown Ct, Malvern, PA 19355
Local realty services provided by:ERA OakCrest Realty, Inc.
204 Yorktown Ct,Malvern, PA 19355
$525,000
- 3 Beds
- 3 Baths
- 2,668 sq. ft.
- Townhouse
- Pending
Listed by: deborah e dorsey, steve sullivan
Office: bhhs fox & roach-rosemont
MLS#:PACT2109216
Source:BRIGHTMLS
Price summary
- Price:$525,000
- Price per sq. ft.:$196.78
- Monthly HOA dues:$240
About this home
Welcome to 204 Yorktown Court — a beautifully maintained 3-bedroom, 2.5-bath townhome in the sought-after community of Charlestown Oaks, within the award-winning Great Valley School District. Offering three levels of comfortable living, this move-in-ready home features an open floor plan, abundant natural light, and a spacious finished lower level for added versatility.
The main floor blends living, dining, and kitchen areas for easy entertaining, with a bright eat-in kitchen, center island seating, and a cozy family room with fireplace. Upstairs, the primary suite includes a walk-in closet and private bath, while two additional bedrooms and a full hall bath provide ample space for guests or family.
Enjoy the convenience of an attached garage and private driveway, plus community amenities like tennis courts, open space, and peaceful surroundings. Perfectly located near downtown Malvern, the PA Turnpike, Route 202, Wegmans, and Great Valley corporate centers—this home offers the ideal balance of comfort, style, and convenience.
Come discover why this is an ideal place to call home!
Contact an agent
Home facts
- Year built:2003
- Listing ID #:PACT2109216
- Added:115 day(s) ago
- Updated:January 10, 2026 at 08:47 AM
Rooms and interior
- Bedrooms:3
- Total bathrooms:3
- Full bathrooms:2
- Half bathrooms:1
- Living area:2,668 sq. ft.
Heating and cooling
- Cooling:Central A/C
- Heating:Forced Air, Natural Gas
Structure and exterior
- Roof:Asphalt, Pitched, Shingle
- Year built:2003
- Building area:2,668 sq. ft.
- Lot area:0.06 Acres
Utilities
- Water:Public
- Sewer:Public Sewer
Finances and disclosures
- Price:$525,000
- Price per sq. ft.:$196.78
- Tax amount:$5,066 (2025)
New listings near 204 Yorktown Ct
- Open Sat, 1 to 3pmNew
 $350,000Active2 beds 2 baths1,440 sq. ft.
$350,000Active2 beds 2 baths1,440 sq. ft.504 Raintree Ln #504, MALVERN, PA 19355
MLS# PACT2115444Listed by: KELLER WILLIAMS REAL ESTATE - MEDIA - Coming Soon
 $640,000Coming Soon3 beds 3 baths
$640,000Coming Soon3 beds 3 baths12 Maxwell Ln, MALVERN, PA 19355
MLS# PACT2115346Listed by: RE/MAX PREFERRED - MALVERN - Coming Soon
 $949,900Coming Soon4 beds 4 baths
$949,900Coming Soon4 beds 4 baths7 Ridge Rd, MALVERN, PA 19355
MLS# PACT2115434Listed by: KELLER WILLIAMS REALTY DEVON-WAYNE - Open Sun, 1 to 3pmNew
 $499,000Active3 beds 2 baths1,640 sq. ft.
$499,000Active3 beds 2 baths1,640 sq. ft.199 Summit Rd, MALVERN, PA 19355
MLS# PACT2115304Listed by: RE/MAX ACTION ASSOCIATES - Open Sun, 12 to 2pmNew
 $779,000Active3 beds 4 baths4,278 sq. ft.
$779,000Active3 beds 4 baths4,278 sq. ft.11 Ashtree Ln, MALVERN, PA 19355
MLS# PACT2115344Listed by: BHHS FOX & ROACH WAYNE-DEVON  $895,000Pending3 beds 3 baths3,264 sq. ft.
$895,000Pending3 beds 3 baths3,264 sq. ft.58 Laurel Cir, MALVERN, PA 19355
MLS# PACT2114960Listed by: BHHS FOX & ROACH MALVERN-PAOLI $1,975,000Active5 beds 5 baths6,278 sq. ft.
$1,975,000Active5 beds 5 baths6,278 sq. ft.769 S Warren Ave, MALVERN, PA 19355
MLS# PACT2114824Listed by: BHHS FOX & ROACH-HAVERFORD $599,000Active3 beds 3 baths2,200 sq. ft.
$599,000Active3 beds 3 baths2,200 sq. ft.37 Oak Ln, MALVERN, PA 19355
MLS# PACT2114610Listed by: DAVISON REALTORS INC $1,350,000Pending5 beds 6 baths4,424 sq. ft.
$1,350,000Pending5 beds 6 baths4,424 sq. ft.441 Quigley Dr, MALVERN, PA 19355
MLS# PACT2114630Listed by: RE/MAX PROFESSIONAL REALTY $515,000Pending4 beds 3 baths2,128 sq. ft.
$515,000Pending4 beds 3 baths2,128 sq. ft.1237 W King Rd, MALVERN, PA 19355
MLS# PACT2114628Listed by: KELLER WILLIAMS ELITE
