2140 Howell Rd, Malvern, PA 19355
Local realty services provided by:ERA Martin Associates
2140 Howell Rd,Malvern, PA 19355
$995,000
- 5 Beds
- 5 Baths
- 4,834 sq. ft.
- Single family
- Active
Listed by: maribeth mcconnell, michael j mcconnell
Office: bhhs fox & roach malvern-paoli
MLS#:PACT2109618
Source:BRIGHTMLS
Price summary
- Price:$995,000
- Price per sq. ft.:$205.83
About this home
Welcome to 2140 Howell Road, a beautifully appointed and impeccably maintained residence set on a private 1.1-acre lot in the award-winning Tredyffrin-Easttown School District. Offering over 4,800 square feet of living space, this home features 5 bedrooms, 3 full baths, and 2 half baths. Showcasing timeless style and thoughtful upgrades, the home includes custom millwork, site-finished hardwood floors, plantation shutters, vaulted ceilings, fresh neutral paint, and abundant natural light throughout. The inviting stone façade and covered front porch lead into a gracious 2-story foyer with an elegant turned staircase. The main level highlights a formal living room, dining room with wainscoting, private study with French doors, and formal powder room. A vaulted family room with a raised-hearth, floor-to-ceiling stone fireplace and oversized windows overlooks the private rear yard. The gourmet kitchen and breakfast room boast stainless steel appliances, custom cabinetry, granite countertops, a large center island, walk-in pantry with custom shelving, and butler’s pantry with glass cabinetry. A convenient family entry area with 2nd powder room, laundry/mudroom with sink and white cabinetry, and rear staircase complete the first floor. Upstairs, you’ll find new carpeting throughout and a luxurious primary suite with tray ceiling, sitting room, two walk-in closets, and a spa-like bath with jetted tub, double vanities, tiled shower, and private water closet. Four additional bedrooms include one en-suite and a hall bath with double sinks. Enjoy outdoor living on the maintenance-free deck overlooking the expansive, tree-lined backyard. The lower level, with 9’ ceilings and daylight walkout, offers abundant storage and outstanding potential for future finishing and is already rough plumbed for a future bath. Additional amenities include a 3-car garage and whole-house generator. Ideally located near Great Valley Corporate Center, PA Turnpike, 202 corridor, Paoli Train Station, the area's top private schools and the shops and restaurants of Malvern and the Main Line—this is a rare opportunity in the coveted T/E School District.
Contact an agent
Home facts
- Year built:2006
- Listing ID #:PACT2109618
- Added:143 day(s) ago
- Updated:February 11, 2026 at 02:38 PM
Rooms and interior
- Bedrooms:5
- Total bathrooms:5
- Full bathrooms:3
- Half bathrooms:2
- Living area:4,834 sq. ft.
Heating and cooling
- Cooling:Central A/C
- Heating:Forced Air, Propane - Leased
Structure and exterior
- Year built:2006
- Building area:4,834 sq. ft.
- Lot area:1.1 Acres
Schools
- High school:CONESTOGA
Utilities
- Water:Well
- Sewer:On Site Septic
Finances and disclosures
- Price:$995,000
- Price per sq. ft.:$205.83
- Tax amount:$18,384 (2025)
New listings near 2140 Howell Rd
- Open Thu, 12 to 3pmNew
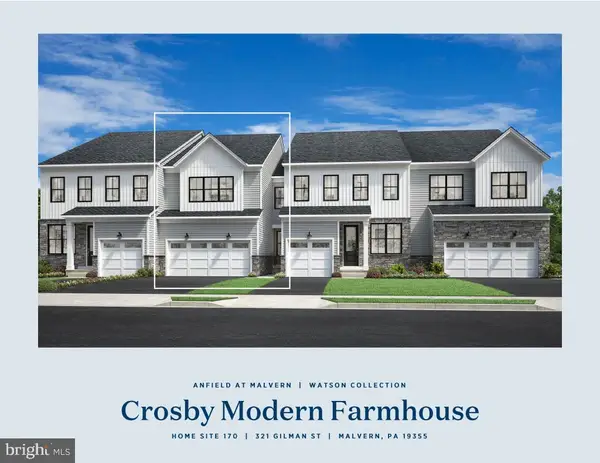 $656,815Active3 beds 3 baths2,157 sq. ft.
$656,815Active3 beds 3 baths2,157 sq. ft.604 Kemlyn Rd #homesite 183, MALVERN, PA 19355
MLS# PACT2117364Listed by: TOLL BROTHERS REAL ESTATE, INC. - Open Thu, 12 to 3pmNew
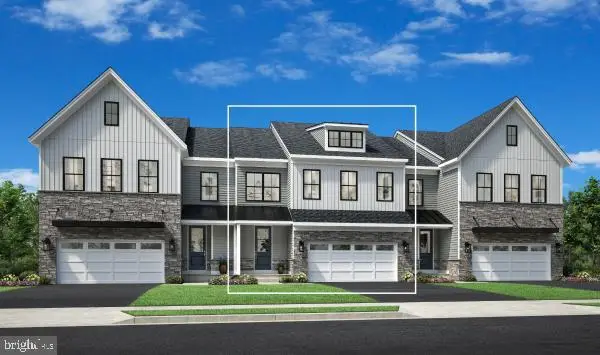 $739,000Active3 beds 3 baths2,434 sq. ft.
$739,000Active3 beds 3 baths2,434 sq. ft.715 Walton Breck Way #homesite 192, MALVERN, PA 19355
MLS# PACT2117370Listed by: TOLL BROTHERS REAL ESTATE, INC. - Open Thu, 12 to 3pmNew
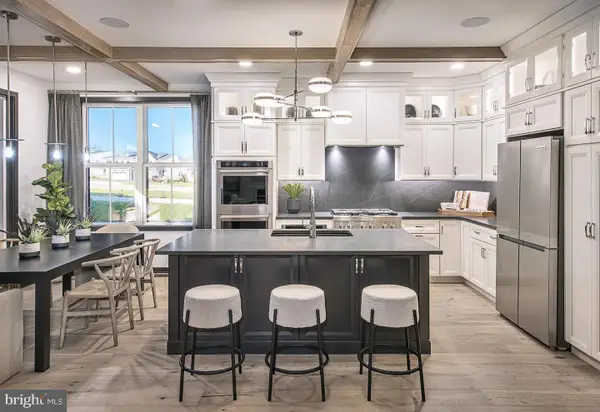 $877,000Active4 beds 4 baths2,556 sq. ft.
$877,000Active4 beds 4 baths2,556 sq. ft.710 Walton Breck Way #homesite 229, MALVERN, PA 19355
MLS# PACT2117376Listed by: TOLL BROTHERS REAL ESTATE, INC. - Open Thu, 12 to 3pmNew
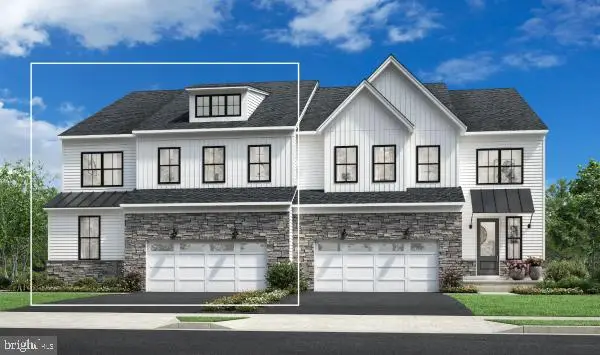 $934,000Active4 beds 4 baths2,823 sq. ft.
$934,000Active4 beds 4 baths2,823 sq. ft.155 Alroy Rd #homesite 56, MALVERN, PA 19355
MLS# PACT2117378Listed by: TOLL BROTHERS REAL ESTATE, INC. - Open Thu, 12 to 3pmNew
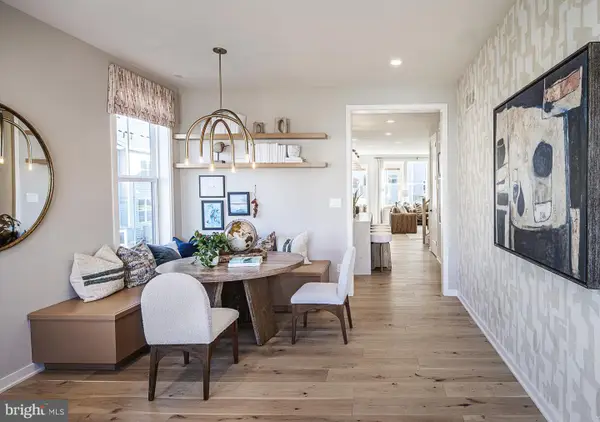 $685,955Active3 beds 3 baths2,093 sq. ft.
$685,955Active3 beds 3 baths2,093 sq. ft.602 Kemlyn Rd #homesite 182, MALVERN, PA 19355
MLS# PACT2117382Listed by: TOLL BROTHERS REAL ESTATE, INC. - Open Thu, 12 to 3pmNew
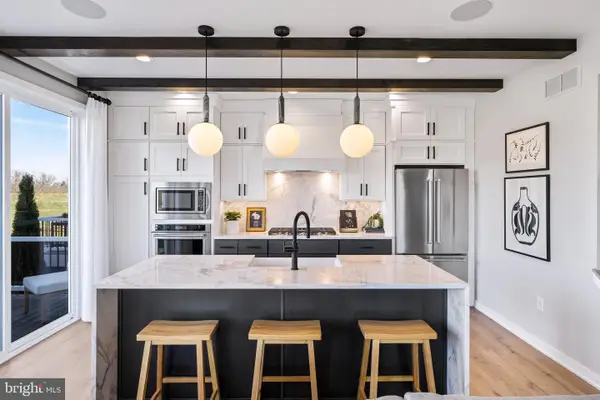 $677,000Active3 beds 3 baths1,855 sq. ft.
$677,000Active3 beds 3 baths1,855 sq. ft.325 Gilman St #homesite 172, MALVERN, PA 19355
MLS# PACT2117384Listed by: TOLL BROTHERS REAL ESTATE, INC. - New
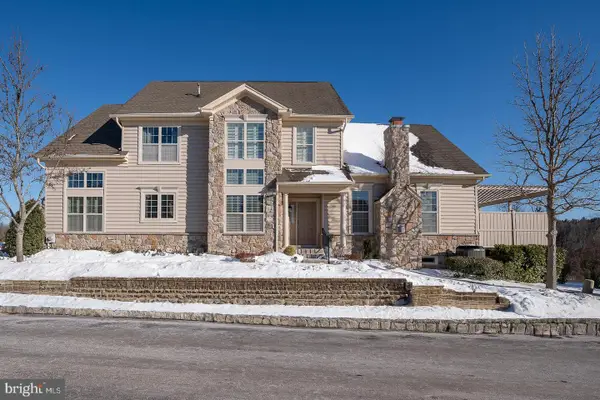 $895,000Active3 beds 3 baths2,655 sq. ft.
$895,000Active3 beds 3 baths2,655 sq. ft.1 Jasmine Ct, MALVERN, PA 19355
MLS# PACT2117158Listed by: COMPASS PENNSYLVANIA, LLC - Coming Soon
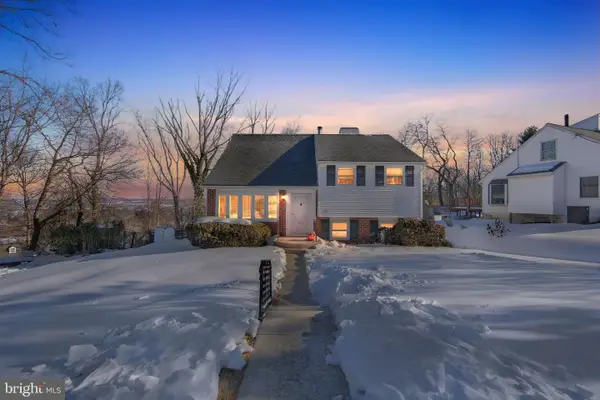 $550,000Coming Soon4 beds 2 baths
$550,000Coming Soon4 beds 2 baths116 Spring Rd, MALVERN, PA 19355
MLS# PACT2117204Listed by: HOMESTARR REALTY - New
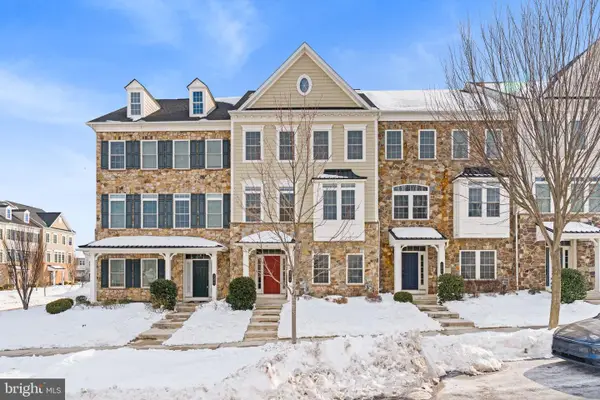 $749,950Active3 beds 3 baths2,892 sq. ft.
$749,950Active3 beds 3 baths2,892 sq. ft.203 Patriots Path, MALVERN, PA 19355
MLS# PACT2117060Listed by: RE/MAX CENTRAL - BLUE BELL 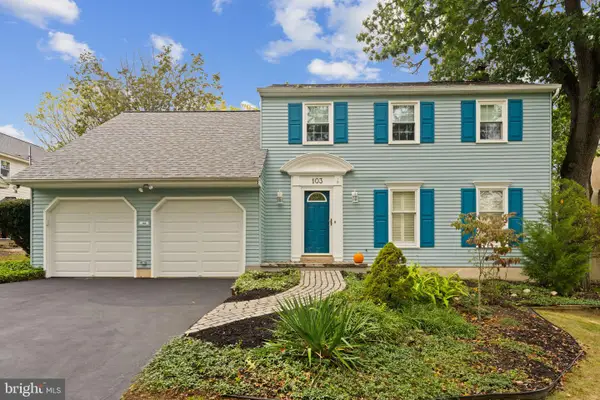 $769,900Pending4 beds 3 baths1,959 sq. ft.
$769,900Pending4 beds 3 baths1,959 sq. ft.103 Crestside Way, MALVERN, PA 19355
MLS# PACT2117106Listed by: KELLER WILLIAMS REAL ESTATE -EXTON

