24 New Whitehorse Way, Malvern, PA 19355
Local realty services provided by:ERA Reed Realty, Inc.
24 New Whitehorse Way,Malvern, PA 19355
$2,950,000
- 5 Beds
- 7 Baths
- 6,256 sq. ft.
- Single family
- Pending
Listed by: ralph m iacovino
Office: bhhs fox & roach malvern-paoli
MLS#:PACT2113184
Source:BRIGHTMLS
Price summary
- Price:$2,950,000
- Price per sq. ft.:$471.55
- Monthly HOA dues:$233.33
About this home
Prepare to fall in love with this exquisite collection of architecture, design, custom finishes, attention to details, manicured landscape and uncomparable indoor and outdoor living spaces. All set on a premier homesite in the highly regarded Cedar Run community in a coveted Malvern location. This remarkable estate home was brought to life under the artful direction of renowned architect Mark Stanish and hand crafted by Hellings Custom Builders and is ready to pass along to the most discerning and sophisticated buyer. This home represents a perfect and harmonious blend of classic tasteful finishes, comfort and amazing seamless indoor and outdoor living experiences. The end result is a property that presents in mint condition and offers turn key living like no other. 24 New Whitehorse Way encompasses a private refined setting, grand manor details including 6" Mica stone facade, Pella windows, mahogany front and side entry doors, bluestone and Belgium block walkways, formal and informal gardens, astounding distant views changing with every season, blue stone patios with mica stone walls, Infinity "faux edge" salt water pool with integrated spa, waterfall and sun shelf for those summer days, "cool to the touch "porcelain flooring at the pool surround, stately covered porch with raised hearth floor to ceiling mica stone wood burning fireplace, TV and speakers throughout this entertaining oasis, a true definition of staycation. Upon entering this fine home you will engage countess features and hallmarks including; A welcoming grand entry foyer, custom pilaster cased openings, open staircase w/ mahogany rail to all three living levels, striking living and dining rooms, expanded private study with custom built -ins to include desk area and printer cabinet. formal and informal powder rooms, magnificent sun drenched fireside great room with coffered ceiling and built-ins offering direct access to the outdoors, vaulted glassed morning room with oversized windows enhancing the views, chefs kitchen with Wolf double oven 6 burners plus griddle range, Sub Zero refrigerator and hand selected marble countertops topping the striking white kitchen accented with lit glassed cabinetry and under cabinet ambient lighting, walk in pantry and service ready butler pantry, off the kitchen access to the outdoor living spaces including Lynx grilling station and refrigerated entertaining wet bar, servicing both the covered porch, patio and pool areas, attractive mudroom and enhanced 3 car garage complete this stellar main floor. Upstairs you will be greeted by an attractive upper hall, a primary retreat offering distant views, his/hers custom closets and a spa-like bath with glass shower showcasing the natural stones and mosaics while enjoying the multiple shower heads to include a soothing rain shower. There are 4 additional generous sized bedrooms on the second floor, including 2 ensuite and 2 serviced by a J&J bath, all have custom closet organizers w/drawers for a more refined living plan. The well appointed upper floor laundry completes the level. It does not stop there, the daylight walk out lower level will not disappoint. This area consists of a spacious entertaining / media room including refrigerated wet bar, private Gym and 2 additional flex rooms that can be used for numerous purposes including: office, playroom or crafting room just to name a few. The lower level powder room is positioned across from the door leading to the pool area. Addition enhancements include: whole house generator, plantation shutters, custom paint throughout, Visual Comforts and Schonbek designer lighting, exterior landscape lighting, site finished hardwood flooring on main level and entire second floor to name a few. This home is full of designer finishes extraordinary outdoor living spaces, uncompromised privacy and curb appeal galore. Enjoy its close proximity to major roadways and all the dining an attractions the Main Line has to offer.
Contact an agent
Home facts
- Year built:2019
- Listing ID #:PACT2113184
- Added:96 day(s) ago
- Updated:February 11, 2026 at 08:32 AM
Rooms and interior
- Bedrooms:5
- Total bathrooms:7
- Full bathrooms:4
- Half bathrooms:3
- Living area:6,256 sq. ft.
Heating and cooling
- Cooling:Central A/C
- Heating:Forced Air, Propane - Leased
Structure and exterior
- Roof:Architectural Shingle
- Year built:2019
- Building area:6,256 sq. ft.
- Lot area:1.08 Acres
Schools
- High school:GREAT VALLEY
- Middle school:GREAT VALLEY M.S.
- Elementary school:CHARLESTOWN
Utilities
- Water:Public
- Sewer:On Site Septic
Finances and disclosures
- Price:$2,950,000
- Price per sq. ft.:$471.55
- Tax amount:$29,380 (2025)
New listings near 24 New Whitehorse Way
- Open Fri, 12 to 3pmNew
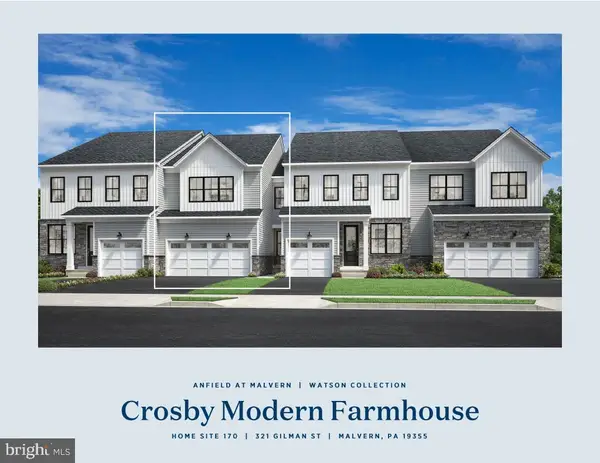 $656,815Active3 beds 3 baths2,157 sq. ft.
$656,815Active3 beds 3 baths2,157 sq. ft.604 Kemlyn Rd #homesite 183, MALVERN, PA 19355
MLS# PACT2117364Listed by: TOLL BROTHERS REAL ESTATE, INC. - Open Fri, 12 to 3pmNew
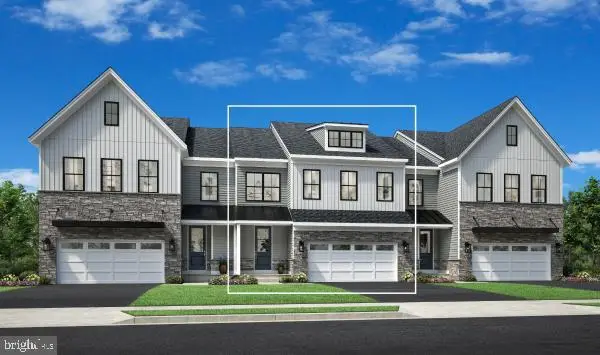 $739,000Active3 beds 3 baths2,434 sq. ft.
$739,000Active3 beds 3 baths2,434 sq. ft.715 Walton Breck Way #homesite 192, MALVERN, PA 19355
MLS# PACT2117370Listed by: TOLL BROTHERS REAL ESTATE, INC. - Open Fri, 12 to 3pmNew
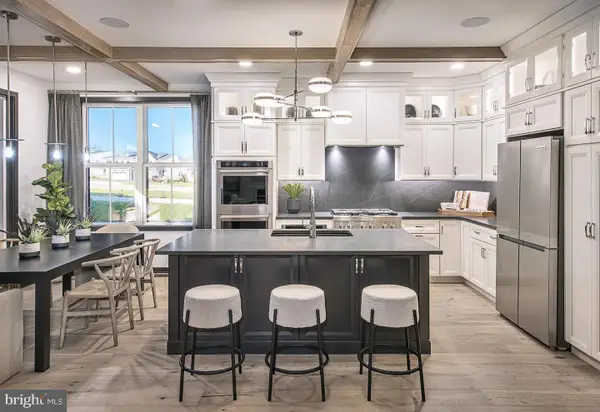 $877,000Active4 beds 4 baths2,556 sq. ft.
$877,000Active4 beds 4 baths2,556 sq. ft.710 Walton Breck Way #homesite 229, MALVERN, PA 19355
MLS# PACT2117376Listed by: TOLL BROTHERS REAL ESTATE, INC. - Open Fri, 12 to 3pmNew
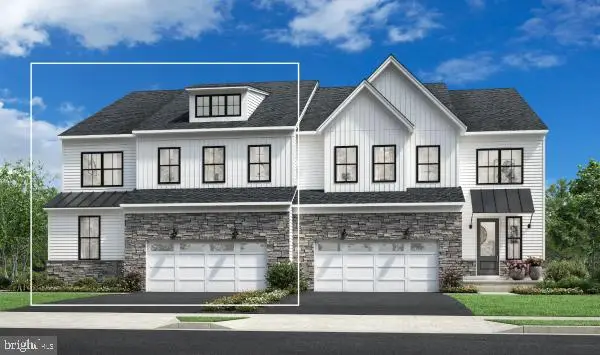 $934,000Active4 beds 4 baths2,823 sq. ft.
$934,000Active4 beds 4 baths2,823 sq. ft.155 Alroy Rd #homesite 56, MALVERN, PA 19355
MLS# PACT2117378Listed by: TOLL BROTHERS REAL ESTATE, INC. - Open Fri, 12 to 3pmNew
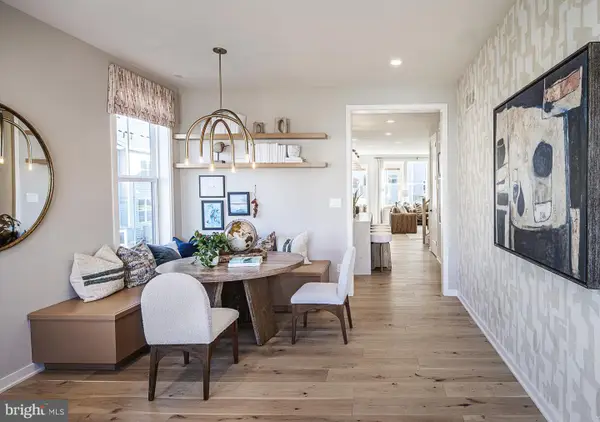 $685,955Active3 beds 3 baths2,093 sq. ft.
$685,955Active3 beds 3 baths2,093 sq. ft.602 Kemlyn Rd #homesite 182, MALVERN, PA 19355
MLS# PACT2117382Listed by: TOLL BROTHERS REAL ESTATE, INC. - Open Fri, 12 to 3pmNew
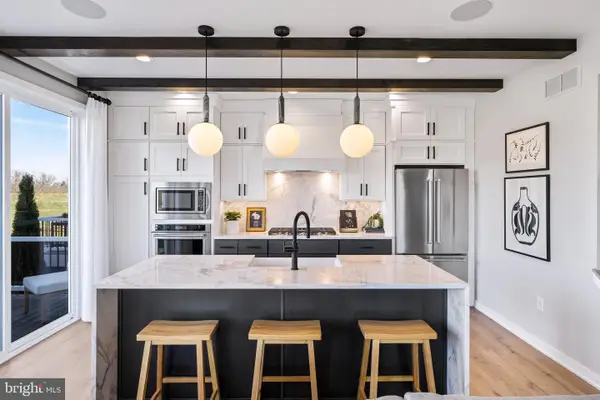 $677,000Active3 beds 3 baths1,855 sq. ft.
$677,000Active3 beds 3 baths1,855 sq. ft.325 Gilman St #homesite 172, MALVERN, PA 19355
MLS# PACT2117384Listed by: TOLL BROTHERS REAL ESTATE, INC. - New
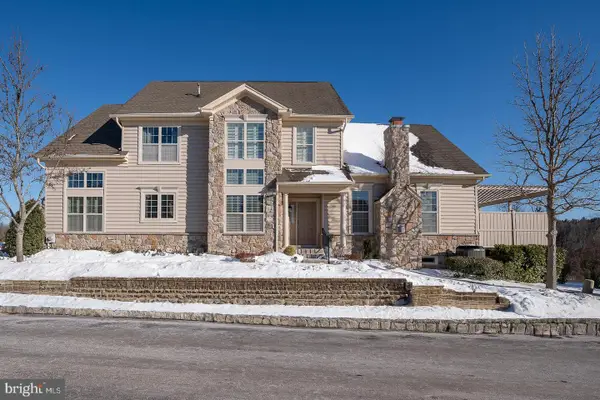 $895,000Active3 beds 3 baths2,655 sq. ft.
$895,000Active3 beds 3 baths2,655 sq. ft.1 Jasmine Ct, MALVERN, PA 19355
MLS# PACT2117158Listed by: COMPASS PENNSYLVANIA, LLC - Coming Soon
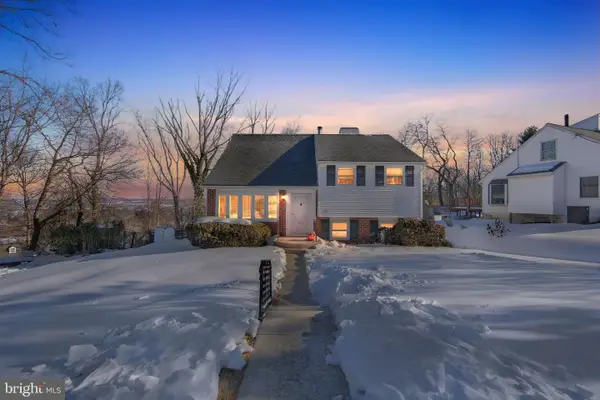 $550,000Coming Soon4 beds 2 baths
$550,000Coming Soon4 beds 2 baths116 Spring Rd, MALVERN, PA 19355
MLS# PACT2117204Listed by: HOMESTARR REALTY - New
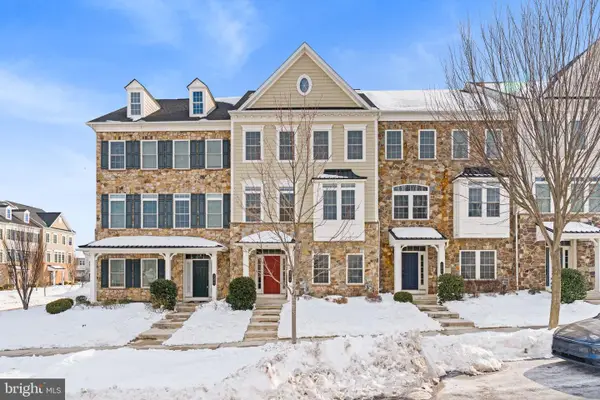 $749,950Active3 beds 3 baths2,892 sq. ft.
$749,950Active3 beds 3 baths2,892 sq. ft.203 Patriots Path, MALVERN, PA 19355
MLS# PACT2117060Listed by: RE/MAX CENTRAL - BLUE BELL 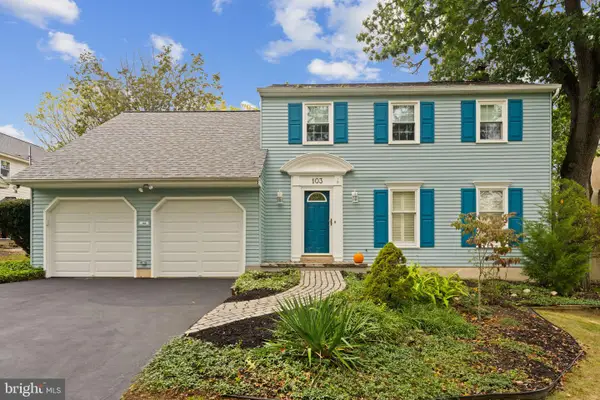 $769,900Pending4 beds 3 baths1,959 sq. ft.
$769,900Pending4 beds 3 baths1,959 sq. ft.103 Crestside Way, MALVERN, PA 19355
MLS# PACT2117106Listed by: KELLER WILLIAMS REAL ESTATE -EXTON

