3047 Yellow Springs Rd, Malvern, PA 19355
Local realty services provided by:ERA Martin Associates
3047 Yellow Springs Rd,Malvern, PA 19355
$850,000
- 4 Beds
- 3 Baths
- 3,288 sq. ft.
- Single family
- Pending
Listed by: chelsea e bremner
Office: bhhs fox & roach malvern-paoli
MLS#:PACT2098954
Source:BRIGHTMLS
Price summary
- Price:$850,000
- Price per sq. ft.:$258.52
About this home
Historic Charm Meets Modern Comfort in the Heart of Charlestown Township.
Surrounded by more than 75 acres of preserved open space, this exceptional 4-bedroom, 2.5-bathroom stone farmhouse offers the perfect blend of timeless charm and everyday convenience. Set on 2.49 beautifully landscaped acres in Malvern, the home features thick stone walls, sunlit rooms, and original architectural details thoughtfully enhanced with modern updates.
Inside, the inviting layout showcases exposed wooden beams, hardwood floors, and a stunning stone fireplace that anchors the warm and rustic dining room. The contemporary kitchen is a culinary dream, with granite countertops, sleek finishes and generous natural light pouring through oversized windows.
Upstairs are three large bedrooms, a full bath, and the conveniently located laundry in large hallway. The upper level features a charming loft area, perfect for a cozy reading nook or a serene workspace. Just outside the main bedroom it offers a peaceful retreat where you can unwind and enjoy the stunning views of the lush landscape outside. The main bedroom is spacious, highlighted by rich wood floors and adorned with elegant décor. Here, you’ll find ample storage with additional closet space. The en suite bathroom showcases modern upgrades, including a stylish vanity and a window that fills the space with sunlight, creating a warm and inviting atmosphere.
The spacious grounds include a large two-story barn and multiple outbuildings, offering flexible studio, office, gym, or hobby space options. Mature trees, open lawns, and abundant wildlife provide a serene backdrop, ideal for relaxing or entertaining.
Outdoor enthusiasts will appreciate the paved walking trail just across the street and direct access to the Horseshoe Trail, which is perfect for hiking, biking, or horseback riding.
This is more than just a home; it’s a peaceful retreat where history, nature, and modern living come together. Enjoy the tranquility of the countryside just minutes from major highways, shopping, and dining.
Contact an agent
Home facts
- Year built:1750
- Listing ID #:PACT2098954
- Added:173 day(s) ago
- Updated:November 14, 2025 at 08:39 AM
Rooms and interior
- Bedrooms:4
- Total bathrooms:3
- Full bathrooms:2
- Half bathrooms:1
- Living area:3,288 sq. ft.
Heating and cooling
- Cooling:Window Unit(s)
- Heating:Coal, Electric, Hot Water, Propane - Leased
Structure and exterior
- Roof:Metal
- Year built:1750
- Building area:3,288 sq. ft.
- Lot area:2.49 Acres
Schools
- High school:GREAT VALLEY
- Middle school:GREAT VALLEY
- Elementary school:CHARLESTOWN
Utilities
- Water:Well
- Sewer:On Site Septic
Finances and disclosures
- Price:$850,000
- Price per sq. ft.:$258.52
- Tax amount:$7,040 (2024)
New listings near 3047 Yellow Springs Rd
- New
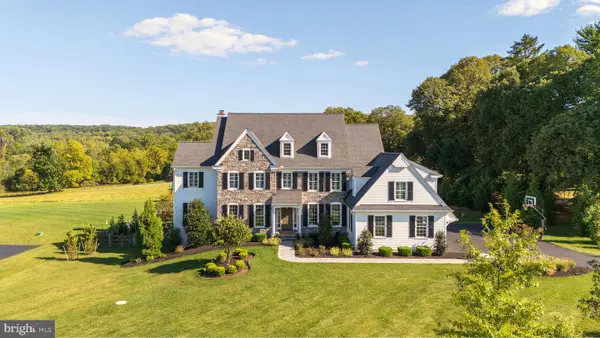 $2,950,000Active5 beds 7 baths6,256 sq. ft.
$2,950,000Active5 beds 7 baths6,256 sq. ft.24 New Whitehorse Way, MALVERN, PA 19355
MLS# PACT2113184Listed by: BHHS FOX & ROACH MALVERN-PAOLI - New
 $520,000Active4 beds 3 baths2,128 sq. ft.
$520,000Active4 beds 3 baths2,128 sq. ft.1237 W King Rd, MALVERN, PA 19355
MLS# PACT2112998Listed by: KELLER WILLIAMS ELITE - Open Sat, 1 to 3pmNew
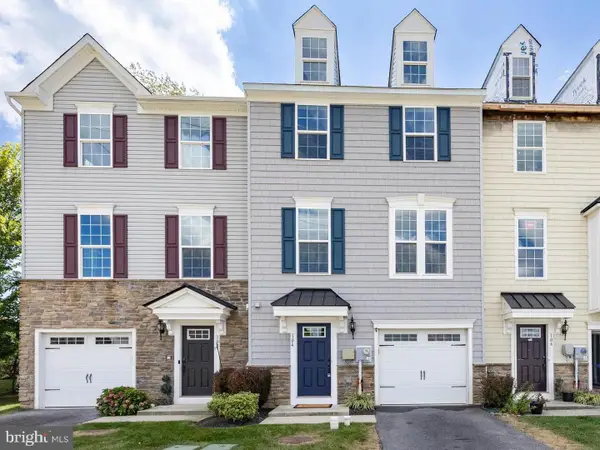 $545,000Active3 beds 3 baths1,917 sq. ft.
$545,000Active3 beds 3 baths1,917 sq. ft.104 Cricket Dr, MALVERN, PA 19355
MLS# PACT2111866Listed by: KELLER WILLIAMS REAL ESTATE -EXTON 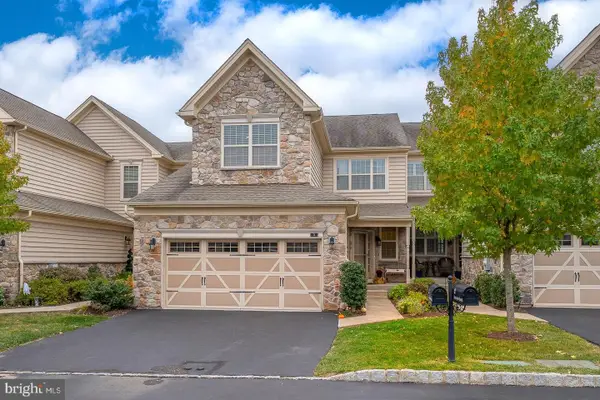 $775,000Active4 beds 4 baths3,125 sq. ft.
$775,000Active4 beds 4 baths3,125 sq. ft.3 Jasmine Ct, MALVERN, PA 19355
MLS# PACT2112686Listed by: KELLER WILLIAMS REALTY DEVON-WAYNE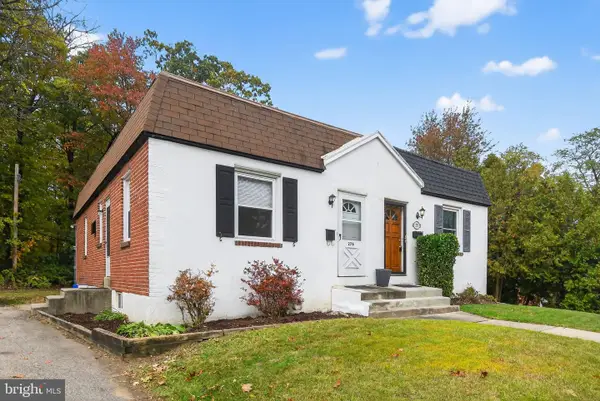 $325,000Pending2 beds 1 baths870 sq. ft.
$325,000Pending2 beds 1 baths870 sq. ft.276 Valley View Rd, MALVERN, PA 19355
MLS# PACT2112538Listed by: ENLIVEN REAL ESTATE, LLC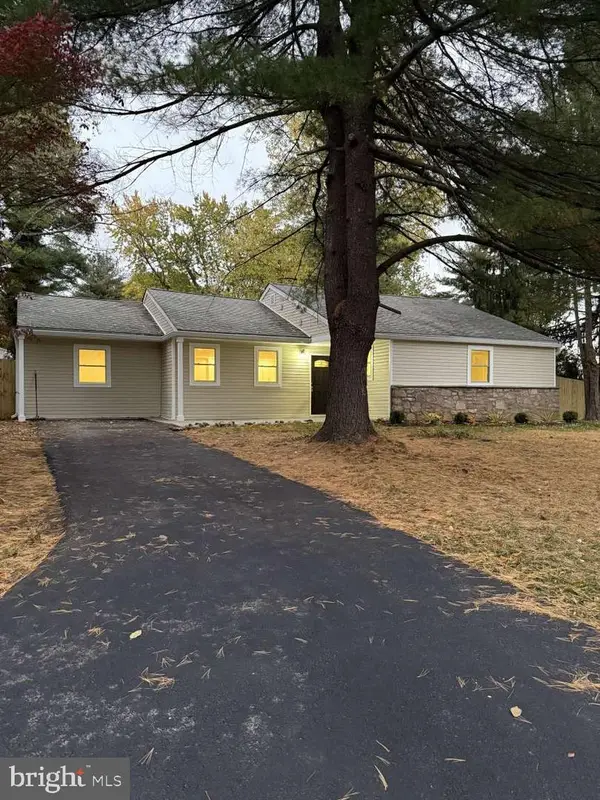 $620,000Active4 beds 3 baths1,679 sq. ft.
$620,000Active4 beds 3 baths1,679 sq. ft.85 Conestoga Rd, MALVERN, PA 19355
MLS# PACT2112728Listed by: HOMEZU BY SIMPLE CHOICE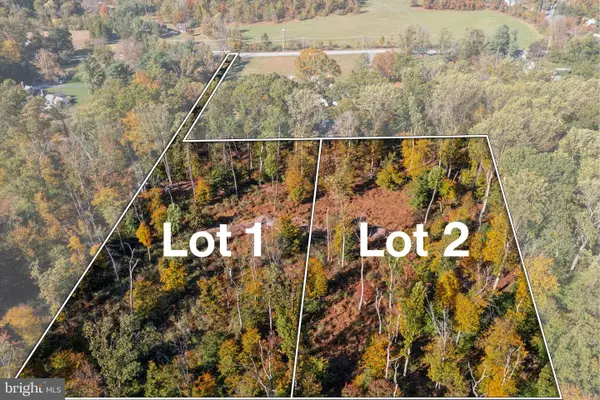 $900,000Active9 Acres
$900,000Active9 Acres4219 Howell Rd, MALVERN, PA 19355
MLS# PACT2112326Listed by: KW GREATER WEST CHESTER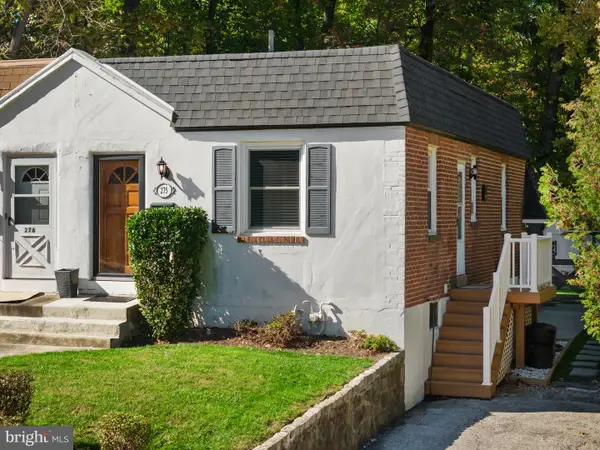 $330,000Pending2 beds 1 baths702 sq. ft.
$330,000Pending2 beds 1 baths702 sq. ft.275 Valley View Rd, MALVERN, PA 19355
MLS# PACT2112644Listed by: KELLER WILLIAMS REAL ESTATE -EXTON- Open Sat, 1 to 3pm
 $569,000Active3 beds 2 baths1,470 sq. ft.
$569,000Active3 beds 2 baths1,470 sq. ft.17 Bryan Ave, MALVERN, PA 19355
MLS# PACT2112274Listed by: BHHS FOX & ROACH WAYNE-DEVON  $320,000Active3 beds 2 baths1,604 sq. ft.
$320,000Active3 beds 2 baths1,604 sq. ft.72 Sproul Rd, MALVERN, PA 19355
MLS# PACT2103792Listed by: RE/MAX MAIN LINE-WEST CHESTER
