36 Rabbit Run Rd, Malvern, PA 19355
Local realty services provided by:ERA OakCrest Realty, Inc.
36 Rabbit Run Rd,Malvern, PA 19355
$1,990,000
- 3 Beds
- 4 Baths
- 4,348 sq. ft.
- Single family
- Active
Listed by: marion c dinofa, adam dinofa
Office: compass pennsylvania, llc.
MLS#:PACT2110482
Source:BRIGHTMLS
Price summary
- Price:$1,990,000
- Price per sq. ft.:$457.68
About this home
The McElroy House - Set on five private acres in Willistown Township, The McElroy House is an extraordinary contemporary residence designed and built in 1975 by legendary builder Robert McElroy as his own family home. With its wooded backdrop, stream, and rare privacy, the property embodies the qualities McElroy championed throughout his career: architecture that grows from its landscape and invites daily life to flow in rhythm with nature.
McElroy, a true pioneer of contemporary design from the late 1950s through the 1970s, crafted homes along the Main Line and atop Valley Forge Mountain known for their dynamic rooflines, expansive floor-to-ceiling glass walls that invite sunlight and views, vaulted ceilings, and exposed beams—all optimized for hillside privacy and harmony with the land. Yet The McElroy House carves its own path with an artistic depth that sets it apart from his broader commissions, inviting you to reimagine daily life amid the trees.
While McElroy provided the vision, the soul of the house resides in its extraordinary woodwork by Horace Hartshaw, the esteemed woodworker who apprenticed under and collaborated closely with the iconic Wharton Esherick. Hartshaw designed and built nearly every wooden detail inside the home: the bespoke kitchen cabinetry, multiple staircases—including the sculptural spiral that serves as a functional centerpiece—solid doors with custom handles, stair rails that flow like sculpture, and built-in elements that are both practical and expressive. Each piece was crafted specifically for this home, creating an atmosphere that feels at once natural and highly personal.
The home’s atmosphere is one of creativity and sanctuary — equally suited for art-making, gathering, or quiet reflection. Every element, from the fluid millwork to the spatial flow, reflects McElroy’s belief that a house should “interfere with [the environment] as little as possible,” living as one with its site.
For those drawn to pedigreed architecture and private natural settings, The McElroy House represents more than a residence. It is a piece of living history — the personal masterpiece of a builder whose work helped shape modern life on the Main Line.
Contact an agent
Home facts
- Year built:1975
- Listing ID #:PACT2110482
- Added:124 day(s) ago
- Updated:February 11, 2026 at 02:38 PM
Rooms and interior
- Bedrooms:3
- Total bathrooms:4
- Full bathrooms:3
- Half bathrooms:1
- Living area:4,348 sq. ft.
Heating and cooling
- Cooling:Ductless/Mini-Split
- Heating:Electric, Heat Pump(s), Oil
Structure and exterior
- Year built:1975
- Building area:4,348 sq. ft.
- Lot area:5 Acres
Utilities
- Water:Well
- Sewer:On Site Septic
Finances and disclosures
- Price:$1,990,000
- Price per sq. ft.:$457.68
- Tax amount:$14,569 (2025)
New listings near 36 Rabbit Run Rd
- Open Fri, 12 to 3pmNew
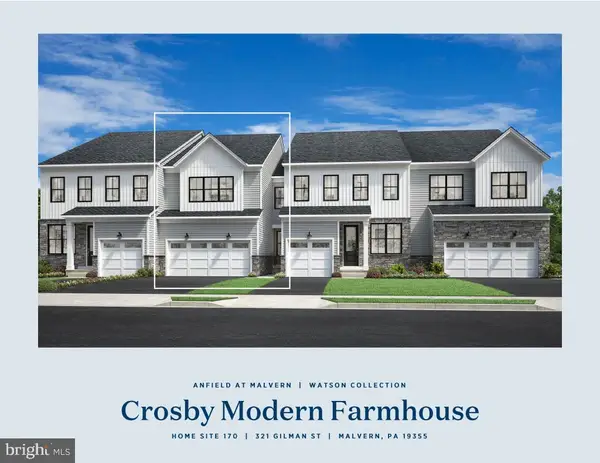 $656,815Active3 beds 3 baths2,157 sq. ft.
$656,815Active3 beds 3 baths2,157 sq. ft.604 Kemlyn Rd #homesite 183, MALVERN, PA 19355
MLS# PACT2117364Listed by: TOLL BROTHERS REAL ESTATE, INC. - Open Fri, 12 to 3pmNew
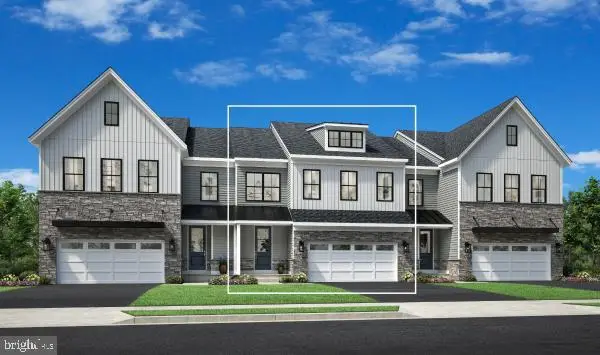 $739,000Active3 beds 3 baths2,434 sq. ft.
$739,000Active3 beds 3 baths2,434 sq. ft.715 Walton Breck Way #homesite 192, MALVERN, PA 19355
MLS# PACT2117370Listed by: TOLL BROTHERS REAL ESTATE, INC. - Open Fri, 12 to 3pmNew
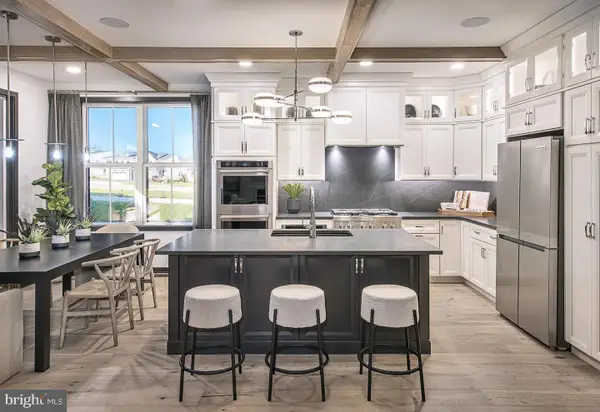 $877,000Active4 beds 4 baths2,556 sq. ft.
$877,000Active4 beds 4 baths2,556 sq. ft.710 Walton Breck Way #homesite 229, MALVERN, PA 19355
MLS# PACT2117376Listed by: TOLL BROTHERS REAL ESTATE, INC. - Open Fri, 12 to 3pmNew
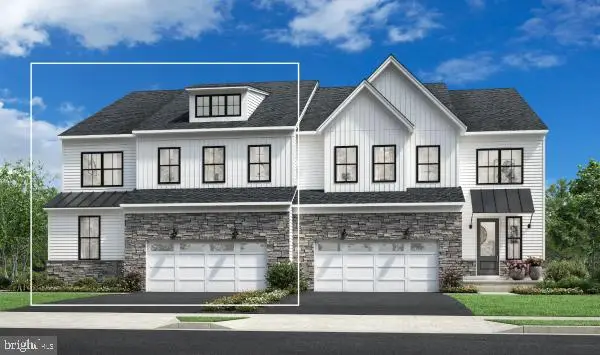 $934,000Active4 beds 4 baths2,823 sq. ft.
$934,000Active4 beds 4 baths2,823 sq. ft.155 Alroy Rd #homesite 56, MALVERN, PA 19355
MLS# PACT2117378Listed by: TOLL BROTHERS REAL ESTATE, INC. - Open Fri, 12 to 3pmNew
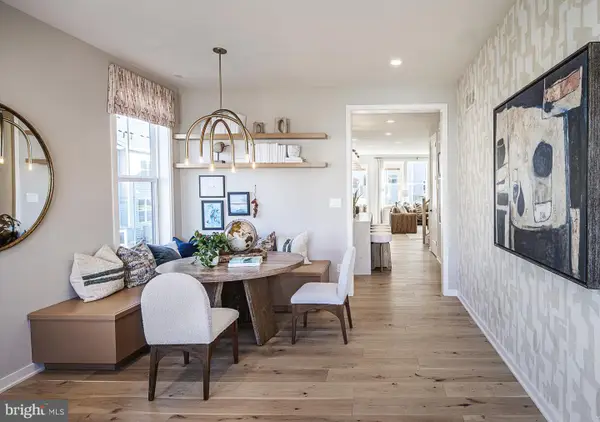 $685,955Active3 beds 3 baths2,093 sq. ft.
$685,955Active3 beds 3 baths2,093 sq. ft.602 Kemlyn Rd #homesite 182, MALVERN, PA 19355
MLS# PACT2117382Listed by: TOLL BROTHERS REAL ESTATE, INC. - Open Fri, 12 to 3pmNew
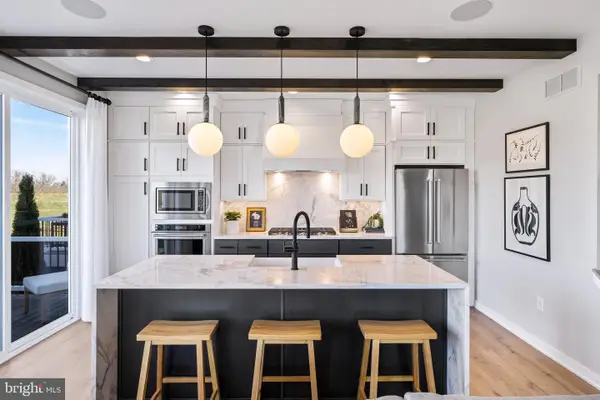 $677,000Active3 beds 3 baths1,855 sq. ft.
$677,000Active3 beds 3 baths1,855 sq. ft.325 Gilman St #homesite 172, MALVERN, PA 19355
MLS# PACT2117384Listed by: TOLL BROTHERS REAL ESTATE, INC. - New
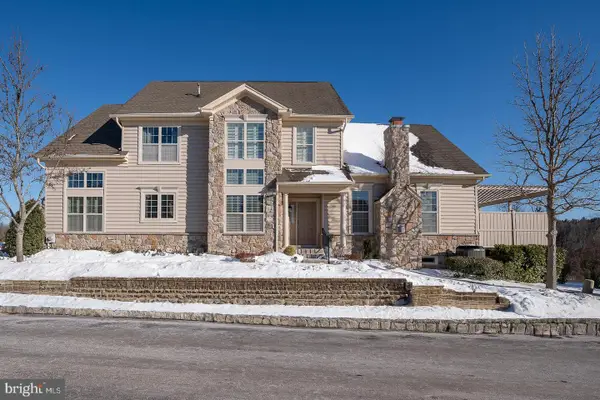 $895,000Active3 beds 3 baths2,655 sq. ft.
$895,000Active3 beds 3 baths2,655 sq. ft.1 Jasmine Ct, MALVERN, PA 19355
MLS# PACT2117158Listed by: COMPASS PENNSYLVANIA, LLC - Coming Soon
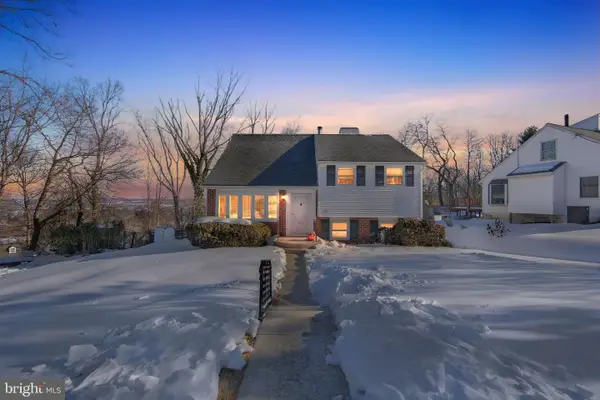 $550,000Coming Soon4 beds 2 baths
$550,000Coming Soon4 beds 2 baths116 Spring Rd, MALVERN, PA 19355
MLS# PACT2117204Listed by: HOMESTARR REALTY - New
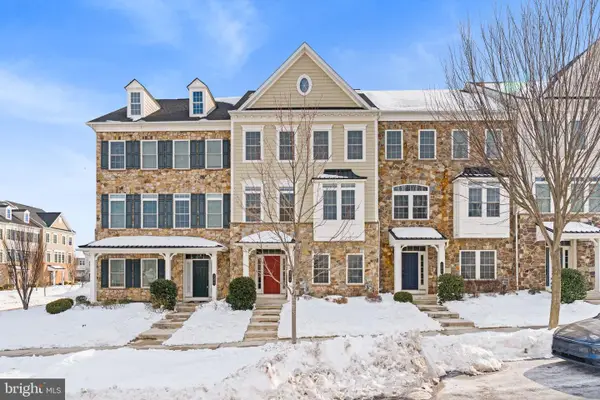 $749,950Active3 beds 3 baths2,892 sq. ft.
$749,950Active3 beds 3 baths2,892 sq. ft.203 Patriots Path, MALVERN, PA 19355
MLS# PACT2117060Listed by: RE/MAX CENTRAL - BLUE BELL 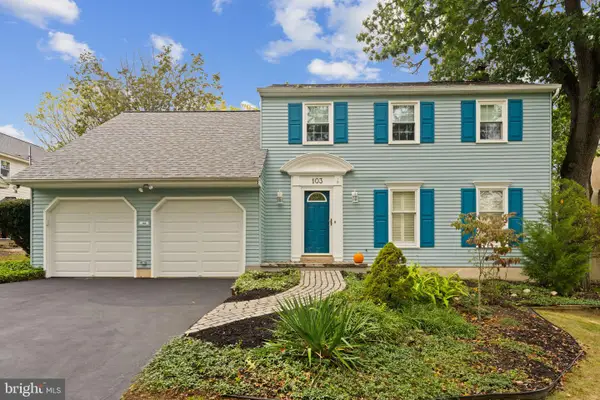 $769,900Pending4 beds 3 baths1,959 sq. ft.
$769,900Pending4 beds 3 baths1,959 sq. ft.103 Crestside Way, MALVERN, PA 19355
MLS# PACT2117106Listed by: KELLER WILLIAMS REAL ESTATE -EXTON

