403 Quigley Dr, Malvern, PA 19355
Local realty services provided by:ERA Byrne Realty
403 Quigley Dr,Malvern, PA 19355
$750,000
- 3 Beds
- 3 Baths
- 2,876 sq. ft.
- Townhouse
- Pending
Listed by: kirk r simmon
Office: re/max professional realty
MLS#:PACT2106634
Source:BRIGHTMLS
Price summary
- Price:$750,000
- Price per sq. ft.:$260.78
- Monthly HOA dues:$475
About this home
Welcome to 403 Quigley Drive, a move-in-ready townhome in the desirable Spring Oak community in Malvern, located within the Great Valley School District. Spring Oak is the antigen, to the vinyl clad, corporate center , cookie cutter townhouse. Its true luxury with energy efficiency, hardie plank siding, community amenities and beautiful dormers and porches. You won't find anything like it elsewhere.
This Kingston model offers 3 bedrooms, 2.5 baths, a finished lower level, and a 2-car attached garage with a rare oversized driveway — a standout feature in this neighborhood.
Step inside to discover a bright, open-concept floor plan with 9-foot ceilings, a spacious great room with a gas fireplace, and a large dining area that flows seamlessly into the kitchen.
The kitchen features granite countertops, 42" cabinetry, stainless-steel appliances, a breakfast nook, and a large island with seating.
A main-level office provides a comfortable workspace, and a half bath adds everyday convenience.
Upstairs, the primary suite includes two walk-in closets with custom shelving and a bath with dual vanities and a glass-enclosed shower.
Two additional bedrooms, a full hall bath, and convenient second-floor laundry complete this level.
The finished basement provides flexible space — ideal for a gym, playroom, or media room.
Built with Hardie Plank siding, real shutters, a tankless hot water heater, and energy-efficient systems, this home demonstrates quality construction and thoughtful design.
Enjoy low-maintenance living with HOA services that include lawn care, snow removal, and exterior upkeep, plus access to community amenities: clubhouse, pool, fitness center, playground, bocce, tennis and basketball courts, community garden, and picnic areas.
Sidewalk-lined streets, green spaces, and well-planned common areas enhance the neighborhood setting.
Conveniently located near the PA Turnpike, Route 29, and Malvern Borough’s shops and dining — and just minutes from Great Valley Shopping Center, offering stores, restaurants, and everyday conveniences.
Nearby favorites include Wegmans, Target, Starbucks, Chick-fil-A, Nudy’s Café, Cedar Hollow Inn, The Jockey Tavern, and Tonino’s Pizza & Pasta, along with many other local options for dining and shopping.
Say goodbye to the plastic neighborhoods and make 403 Quigley Drive your next home in Malvern.
Contact an agent
Home facts
- Year built:2020
- Listing ID #:PACT2106634
- Added:162 day(s) ago
- Updated:February 11, 2026 at 08:32 AM
Rooms and interior
- Bedrooms:3
- Total bathrooms:3
- Full bathrooms:2
- Half bathrooms:1
- Living area:2,876 sq. ft.
Heating and cooling
- Cooling:Central A/C
- Heating:Forced Air, Natural Gas
Structure and exterior
- Roof:Architectural Shingle, Asphalt
- Year built:2020
- Building area:2,876 sq. ft.
- Lot area:0.08 Acres
Schools
- High school:GREAT VALLEY
- Middle school:GREAT VALLEY M.S.
- Elementary school:CHARLESTOWN
Utilities
- Water:Public
- Sewer:Public Sewer
Finances and disclosures
- Price:$750,000
- Price per sq. ft.:$260.78
- Tax amount:$8,239 (2025)
New listings near 403 Quigley Dr
- Open Fri, 12 to 3pmNew
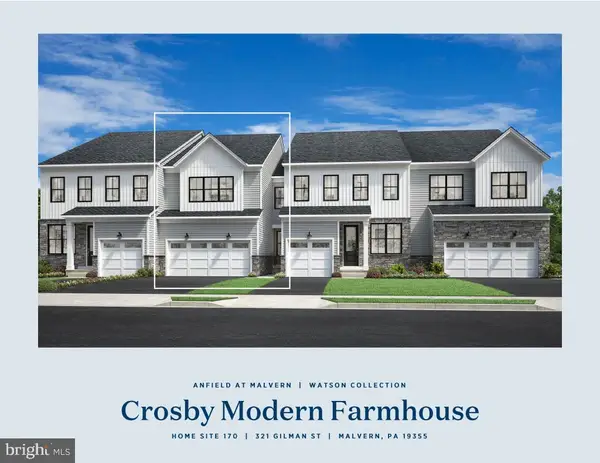 $656,815Active3 beds 3 baths2,157 sq. ft.
$656,815Active3 beds 3 baths2,157 sq. ft.604 Kemlyn Rd #homesite 183, MALVERN, PA 19355
MLS# PACT2117364Listed by: TOLL BROTHERS REAL ESTATE, INC. - Open Fri, 12 to 3pmNew
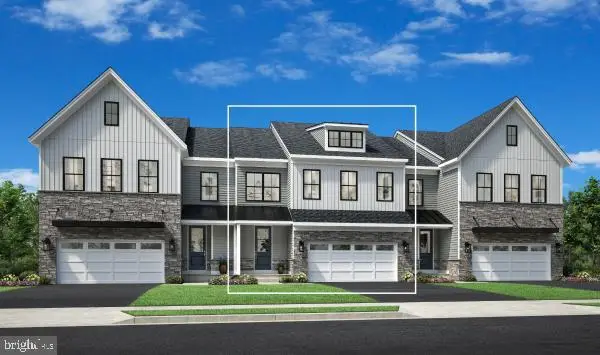 $739,000Active3 beds 3 baths2,434 sq. ft.
$739,000Active3 beds 3 baths2,434 sq. ft.715 Walton Breck Way #homesite 192, MALVERN, PA 19355
MLS# PACT2117370Listed by: TOLL BROTHERS REAL ESTATE, INC. - Open Fri, 12 to 3pmNew
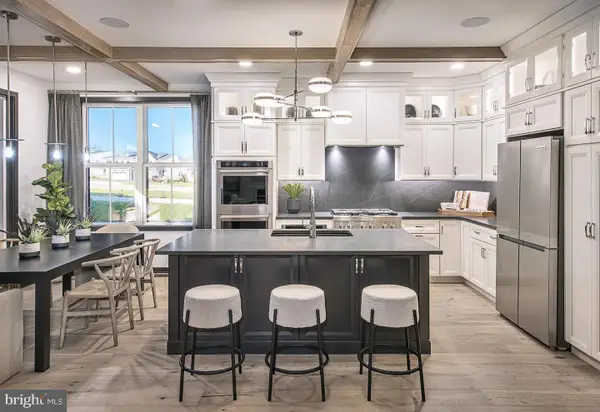 $877,000Active4 beds 4 baths2,556 sq. ft.
$877,000Active4 beds 4 baths2,556 sq. ft.710 Walton Breck Way #homesite 229, MALVERN, PA 19355
MLS# PACT2117376Listed by: TOLL BROTHERS REAL ESTATE, INC. - Open Fri, 12 to 3pmNew
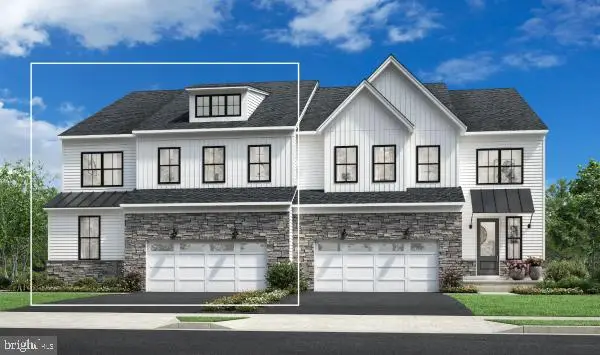 $934,000Active4 beds 4 baths2,823 sq. ft.
$934,000Active4 beds 4 baths2,823 sq. ft.155 Alroy Rd #homesite 56, MALVERN, PA 19355
MLS# PACT2117378Listed by: TOLL BROTHERS REAL ESTATE, INC. - Open Fri, 12 to 3pmNew
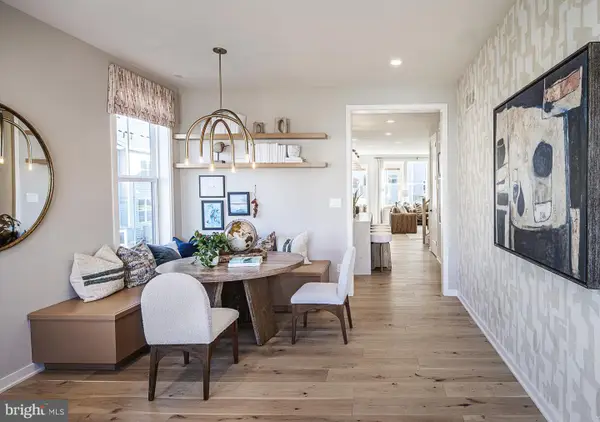 $685,955Active3 beds 3 baths2,093 sq. ft.
$685,955Active3 beds 3 baths2,093 sq. ft.602 Kemlyn Rd #homesite 182, MALVERN, PA 19355
MLS# PACT2117382Listed by: TOLL BROTHERS REAL ESTATE, INC. - Open Fri, 12 to 3pmNew
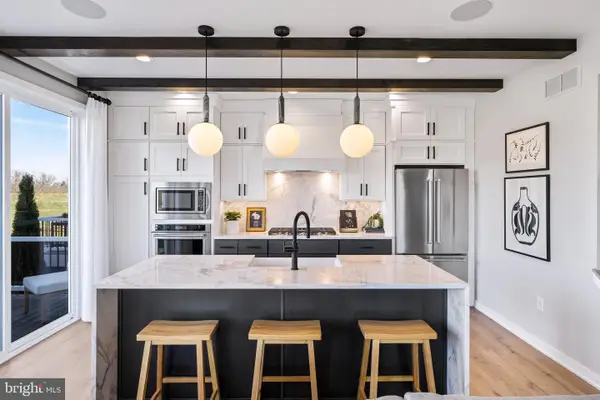 $677,000Active3 beds 3 baths1,855 sq. ft.
$677,000Active3 beds 3 baths1,855 sq. ft.325 Gilman St #homesite 172, MALVERN, PA 19355
MLS# PACT2117384Listed by: TOLL BROTHERS REAL ESTATE, INC. - New
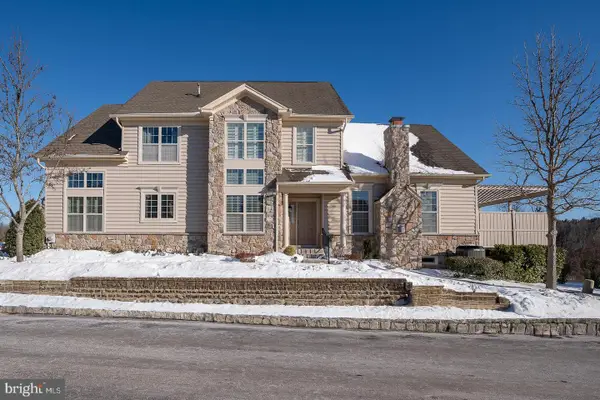 $895,000Active3 beds 3 baths2,655 sq. ft.
$895,000Active3 beds 3 baths2,655 sq. ft.1 Jasmine Ct, MALVERN, PA 19355
MLS# PACT2117158Listed by: COMPASS PENNSYLVANIA, LLC - Coming Soon
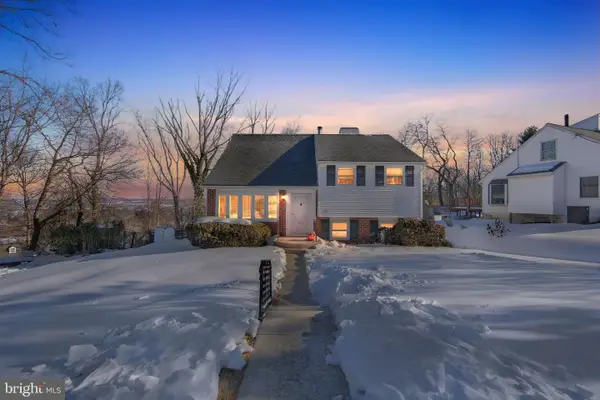 $550,000Coming Soon4 beds 2 baths
$550,000Coming Soon4 beds 2 baths116 Spring Rd, MALVERN, PA 19355
MLS# PACT2117204Listed by: HOMESTARR REALTY - New
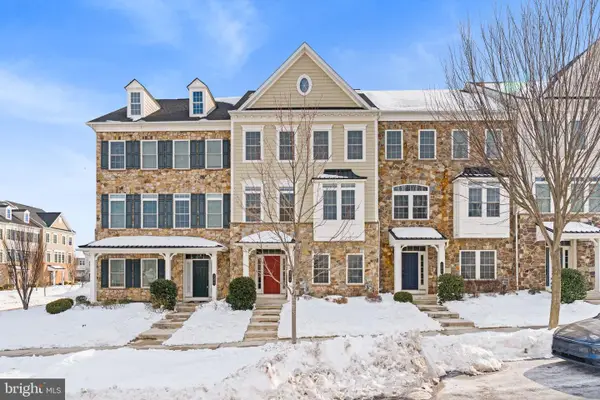 $749,950Active3 beds 3 baths2,892 sq. ft.
$749,950Active3 beds 3 baths2,892 sq. ft.203 Patriots Path, MALVERN, PA 19355
MLS# PACT2117060Listed by: RE/MAX CENTRAL - BLUE BELL 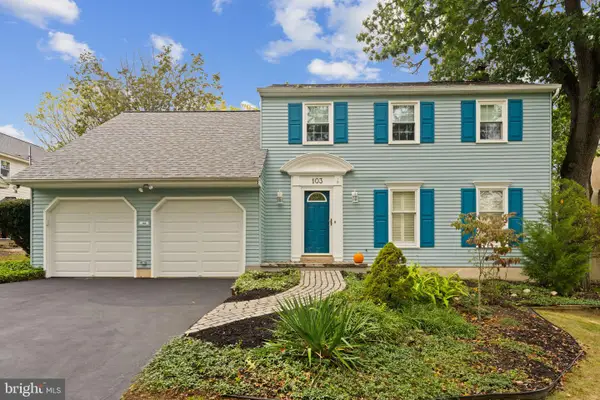 $769,900Pending4 beds 3 baths1,959 sq. ft.
$769,900Pending4 beds 3 baths1,959 sq. ft.103 Crestside Way, MALVERN, PA 19355
MLS# PACT2117106Listed by: KELLER WILLIAMS REAL ESTATE -EXTON

