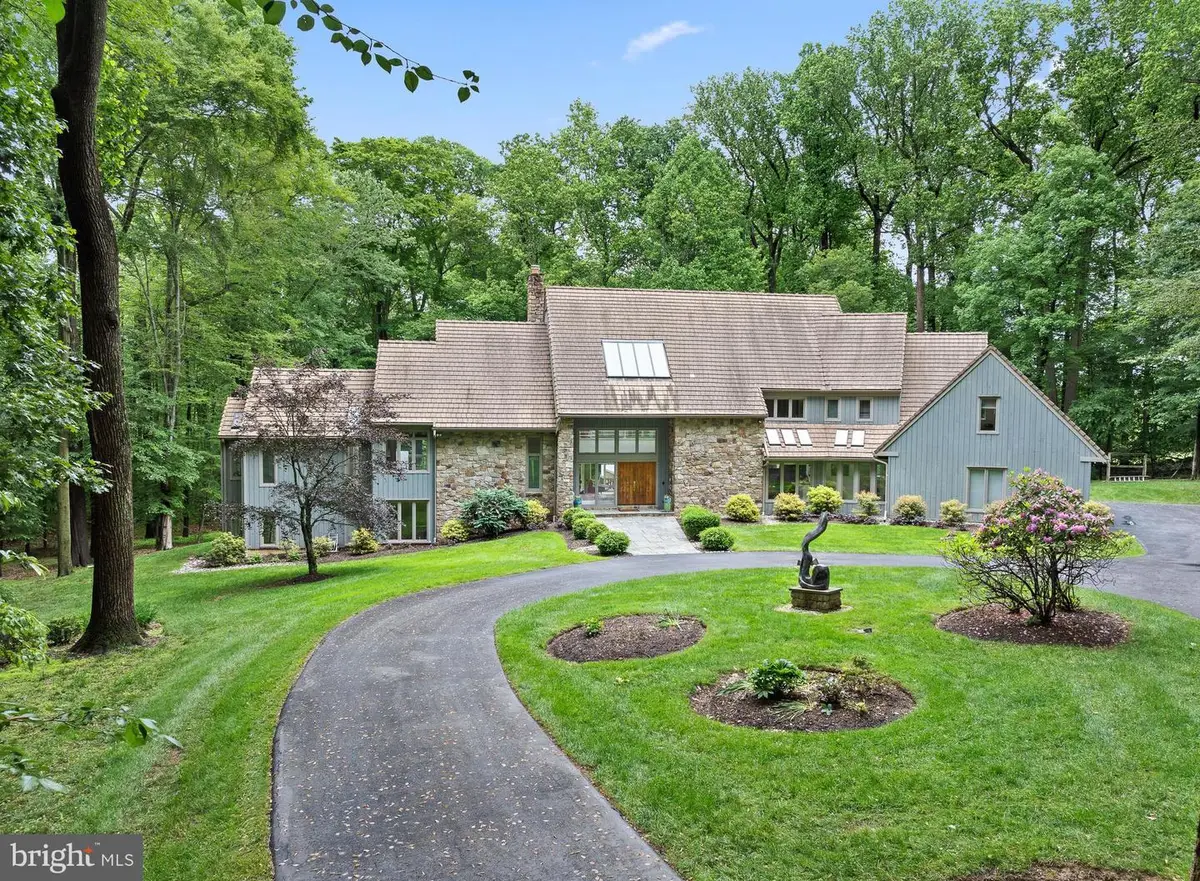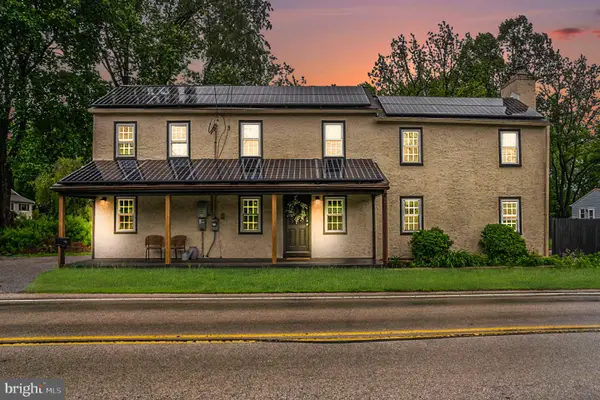6 Hunt Club Ln, MALVERN, PA 19355
Local realty services provided by:O'BRIEN REALTY ERA POWERED



6 Hunt Club Ln,MALVERN, PA 19355
$3,250,000
- 5 Beds
- 7 Baths
- 11,574 sq. ft.
- Single family
- Active
Listed by:gwynne b barnes
Office:bhhs fox & roach-haverford
MLS#:PACT2099056
Source:BRIGHTMLS
Price summary
- Price:$3,250,000
- Price per sq. ft.:$280.8
About this home
Nestled in the heart of Willistown Township’s coveted Radnor Hunt country, this extraordinary contemporary home blends modern luxury with breathtaking natural surroundings. Set on 6 private acres, backing to White Manor Country club’s golf course, this light-filled retreat offers unparalleled design, comfort, and versatility. At the end of a cul de sac and down the long tree lined drive past the secondary living structure, currently utilized as an art studio, this stunning home in the most private setting awaits.
Walls of glass and soaring ceilings invite the outdoors in, creating seamless transitions between expansive interior spaces and the breathtaking environment beyond. As you enter the home you are greeted by a gracious fountain, and sunlight streaming through into the open and airy living spaces. The living room—with its sleek fireplace, wet bar, and panoramic views—anchors the open floor plan. A gourmet chef’s kitchen is open to a family room and breakfast room featuring modern lacquer cabinetry, high end stainless appliances and black countertops opens effortlessly to multiple living and dining areas, both indoors and out.
A few steps up is the expansive primary suite, a sanctuary unto itself, complete with a sitting room with fireplace, private deck, dual walk-in closets, and a spa-like en suite bath. Upstairs, the open hallway takes you to the three spacious bedrooms each with generous closet space, including one with an en suite bath and two that share a Jack and Jill bath—perfect for family or guests.
A private in-law or nanny suite, situated away from the main living area, with its own staircase offers its own bedroom, full bath, and sitting room tucked away for privacy.
The walkout lower level is a destination of its own—featuring a private home office, spacious family room, a recreation room with wet bar, gym, full bath, and a rejuvenating sauna.
A main floor laundry room, large mud room, 2 powder rooms, a 3 car garage and a large unfinished storage area are just a few of the additional highlights of this home.
Outside, the grounds are nothing short of spectacular. Enjoy a series of beautifully designed outdoor living spaces, from flagstone patios to lounging terraces surrounding the sparkling pool. Multiple dining areas are nestled under a canopy of trees and framed by seasonal blooms, while the professionally landscaped gardens showcase rare and mature specimen plantings throughout the property. A freestanding art studio with its own half bath offers endless possibilities as a creative retreat or guest escape.
This exceptional property blends contemporary architecture with the timeless appeal of Pennsylvania’s countryside—offering complete privacy, refined design, and close proximity to the Main Line’s finest schools, shops, and dining.
This is a rare opportunity to own a one-of-a-kind contemporary estate in one of the Main Line’s most picturesque and prestigious settings.
Contact an agent
Home facts
- Year built:1992
- Listing Id #:PACT2099056
- Added:82 day(s) ago
- Updated:August 22, 2025 at 04:35 AM
Rooms and interior
- Bedrooms:5
- Total bathrooms:7
- Full bathrooms:5
- Half bathrooms:2
- Living area:11,574 sq. ft.
Heating and cooling
- Cooling:Central A/C
- Heating:Electric, Heat Pump(s)
Structure and exterior
- Roof:Concrete
- Year built:1992
- Building area:11,574 sq. ft.
- Lot area:6.3 Acres
Schools
- High school:GREAT VALLEY
- Middle school:GREAT VALLEY
- Elementary school:GENERAL WAYNE
Utilities
- Water:Well
- Sewer:On Site Septic
Finances and disclosures
- Price:$3,250,000
- Price per sq. ft.:$280.8
- Tax amount:$28,078 (2024)
New listings near 6 Hunt Club Ln
- Open Fri, 4:30 to 6:30pmNew
 $379,000Active3 beds 2 baths1,260 sq. ft.
$379,000Active3 beds 2 baths1,260 sq. ft.80 Rickmar Ln, MALVERN, PA 19355
MLS# PACT2106770Listed by: LPT REALTY, LLC - Coming SoonOpen Sat, 1 to 3pm
 $585,000Coming Soon3 beds 3 baths
$585,000Coming Soon3 beds 3 baths118 Tudor Ct, MALVERN, PA 19355
MLS# PACT2106402Listed by: BHHS FOX & ROACH-ROSEMONT  $719,999Active3 beds 3 baths4,154 sq. ft.
$719,999Active3 beds 3 baths4,154 sq. ft.88 Sagewood Dr, MALVERN, PA 19355
MLS# PACT2105990Listed by: VRA REALTY- Coming SoonOpen Sun, 1 to 3pm
 $1,475,000Coming Soon3 beds 3 baths
$1,475,000Coming Soon3 beds 3 baths371 Applebrook Dr, MALVERN, PA 19355
MLS# PACT2106540Listed by: KELLER WILLIAMS REAL ESTATE - WEST CHESTER - New
 $749,900Active-- beds -- baths1,968 sq. ft.
$749,900Active-- beds -- baths1,968 sq. ft.6 Long Ln, MALVERN, PA 19355
MLS# PACT2106604Listed by: UNITED REAL ESTATE  $799,000Pending1 beds -- baths960 sq. ft.
$799,000Pending1 beds -- baths960 sq. ft.107 Prospect Ave, MALVERN, PA 19355
MLS# PACT2106342Listed by: KELLER WILLIAMS REALTY DEVON-WAYNE- New
 $799,000Active0.38 Acres
$799,000Active0.38 Acres107 Prospect Ave, MALVERN, PA 19355
MLS# PACT2106452Listed by: KELLER WILLIAMS REALTY DEVON-WAYNE - New
 $829,000Active4 beds 3 baths3,057 sq. ft.
$829,000Active4 beds 3 baths3,057 sq. ft.498 Major John Way, MALVERN, PA 19355
MLS# PACT2106138Listed by: REALTY ONE GROUP RESTORE - COLLEGEVILLE - Open Sat, 11am to 2pmNew
 $900,000Active4 beds 5 baths3,349 sq. ft.
$900,000Active4 beds 5 baths3,349 sq. ft.374 Quigley Dr, MALVERN, PA 19355
MLS# PACT2106334Listed by: ENGEL & VOLKERS - New
 $549,000Active4 beds 3 baths2,128 sq. ft.
$549,000Active4 beds 3 baths2,128 sq. ft.1237 W King Rd, MALVERN, PA 19355
MLS# PACT2106262Listed by: HOMESMART REALTY ADVISORS
