6 Hunt Club Ln, Malvern, PA 19355
Local realty services provided by:ERA Martin Associates
6 Hunt Club Ln,Malvern, PA 19355
$2,750,000
- 5 Beds
- 7 Baths
- 11,574 sq. ft.
- Single family
- Active
Listed by: gwynne b barnes, lisa a ciccotelli
Office: bhhs fox & roach-haverford
MLS#:PACT2107572
Source:BRIGHTMLS
Price summary
- Price:$2,750,000
- Price per sq. ft.:$237.6
About this home
Nestled in the heart of Willistown Township’s coveted Radnor Hunt country, this extraordinary contemporary home blends modern luxury with breathtaking natural surroundings. Set on 6 private acres, backing to White Manor Country club’s golf course, this light-filled retreat offers unparalleled design, comfort, and versatility. At the end of a cul de sac and down the long tree lined drive past the secondary living structure, currently utilized as an art studio, this stunning home in the most private setting awaits.
Walls of glass and soaring ceilings invite the outdoors in, creating seamless transitions between expansive interior spaces and the breathtaking environment beyond. As you enter the home you are greeted by a gracious water, feature, and sunlight streaming through into the open and airy living spaces. The living room—with its sleek fireplace, wet bar, and panoramic views—anchors the open floor plan. A gourmet chef’s kitchen is open to a family room and breakfast room featuring modern lacquer cabinetry, high end stainless appliances and black countertops opens effortlessly to multiple living and dining areas, both indoors and out.
A few steps up is the expansive primary suite, a sanctuary unto itself, complete with a sitting room with fireplace, private deck, dual walk-in closets, and a spa-like en suite bath. Upstairs, the open hallway takes you to the three spacious bedrooms each with generous closet space, including one with an en suite bath and two that share a Jack and Jill bath—perfect for family or guests.
A private in-law or nanny suite, situated away from the main living area, with its own staircase offers its own bedroom, full bath, and sitting room tucked away for privacy.
The walkout lower level is a destination of its own—featuring a private home office, spacious family room, a recreation room with wet bar, gym, full bath, and a rejuvenating sauna.
A main floor laundry room, large mud room, 2 powder rooms, a 3 car garage and a large unfinished storage area are just a few of the additional highlights of this home.
Outside, the grounds are nothing short of spectacular. Enjoy a series of beautifully designed outdoor living spaces, from flagstone patios to lounging terraces surrounding the sparkling pool. Multiple dining areas are nestled under a canopy of trees and framed by seasonal blooms, while the professionally landscaped gardens showcase rare and mature specimen plantings throughout the property. A freestanding art studio with its own half bath offers endless possibilities as a creative retreat or guest escape.
With geothermal heating and multiple zones, the home can be efficiently heated and cooled.
This exceptional property blends contemporary architecture with the timeless appeal of Pennsylvania’s countryside—offering complete privacy, refined design, and close proximity to the Main Line’s finest schools, less than a mile to Radnor Hunt Club, close to shops, and dining.
This is a rare opportunity to own a one-of-a-kind contemporary estate in one of the Main Line’s most picturesque and prestigious settings.
Contact an agent
Home facts
- Year built:1992
- Listing ID #:PACT2107572
- Added:116 day(s) ago
- Updated:December 29, 2025 at 02:34 PM
Rooms and interior
- Bedrooms:5
- Total bathrooms:7
- Full bathrooms:5
- Half bathrooms:2
- Living area:11,574 sq. ft.
Heating and cooling
- Cooling:Central A/C
- Heating:Electric, Energy Star Heating System, Forced Air, Geo-thermal, Heat Pump(s), Programmable Thermostat, Radiant, Zoned
Structure and exterior
- Roof:Concrete
- Year built:1992
- Building area:11,574 sq. ft.
- Lot area:6.3 Acres
Schools
- High school:GREAT VALLEY
- Middle school:GREAT VALLEY
- Elementary school:GENERAL WAYNE
Utilities
- Water:Well
- Sewer:On Site Septic
Finances and disclosures
- Price:$2,750,000
- Price per sq. ft.:$237.6
- Tax amount:$28,879 (2025)
New listings near 6 Hunt Club Ln
 $895,000Pending3 beds 3 baths3,264 sq. ft.
$895,000Pending3 beds 3 baths3,264 sq. ft.58 Laurel Cir, MALVERN, PA 19355
MLS# PACT2114960Listed by: BHHS FOX & ROACH MALVERN-PAOLI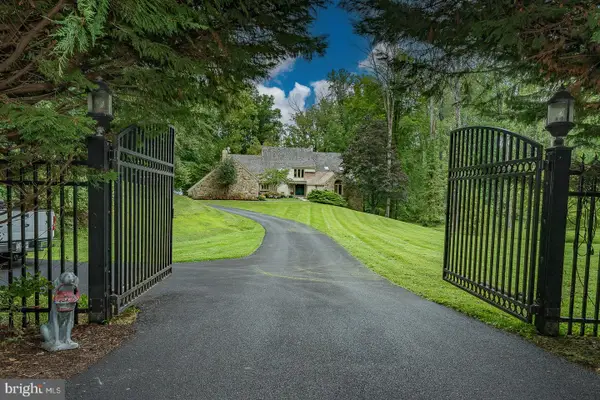 $1,975,000Active5 beds 5 baths6,278 sq. ft.
$1,975,000Active5 beds 5 baths6,278 sq. ft.769 S Warren Ave, MALVERN, PA 19355
MLS# PACT2114824Listed by: BHHS FOX & ROACH-HAVERFORD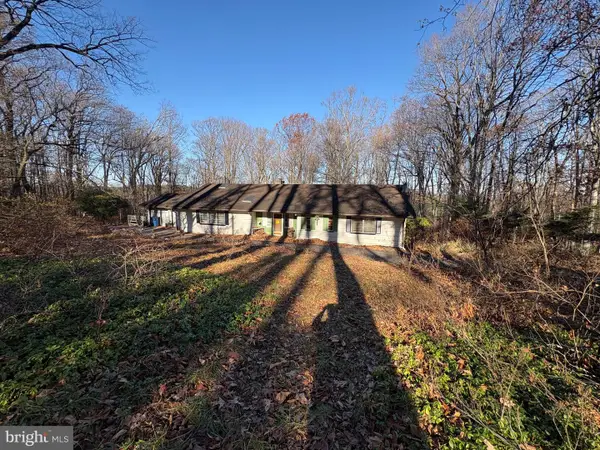 $599,000Active3 beds 3 baths2,200 sq. ft.
$599,000Active3 beds 3 baths2,200 sq. ft.37 Oak Ln, MALVERN, PA 19355
MLS# PACT2114610Listed by: DAVISON REALTORS INC $1,350,000Active5 beds 6 baths4,424 sq. ft.
$1,350,000Active5 beds 6 baths4,424 sq. ft.441 Quigley Dr, MALVERN, PA 19355
MLS# PACT2114630Listed by: RE/MAX PROFESSIONAL REALTY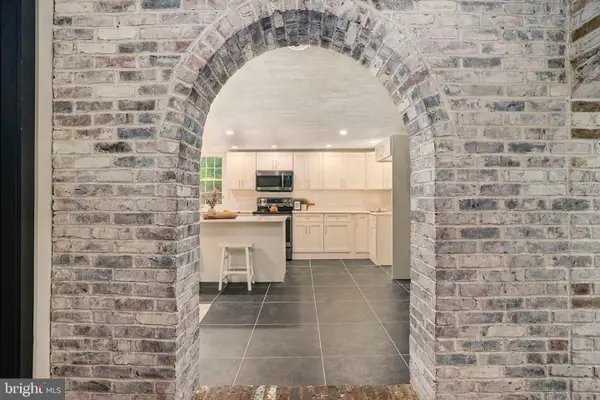 $515,000Pending4 beds 3 baths2,128 sq. ft.
$515,000Pending4 beds 3 baths2,128 sq. ft.1237 W King Rd, MALVERN, PA 19355
MLS# PACT2114628Listed by: KELLER WILLIAMS ELITE- Open Tue, 12 to 3pm
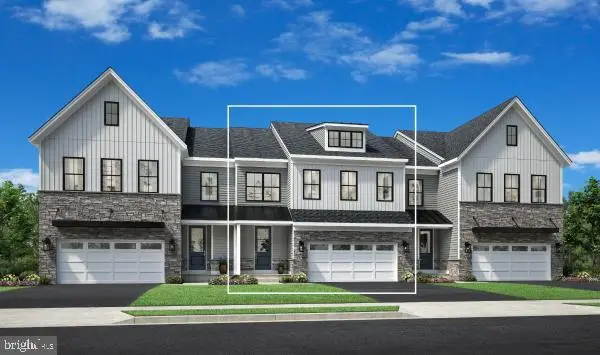 $737,000Active3 beds 3 baths2,434 sq. ft.
$737,000Active3 beds 3 baths2,434 sq. ft.92 Alroy Rd #homesite 179, MALVERN, PA 19355
MLS# PACT2114594Listed by: TOLL BROTHERS REAL ESTATE, INC. 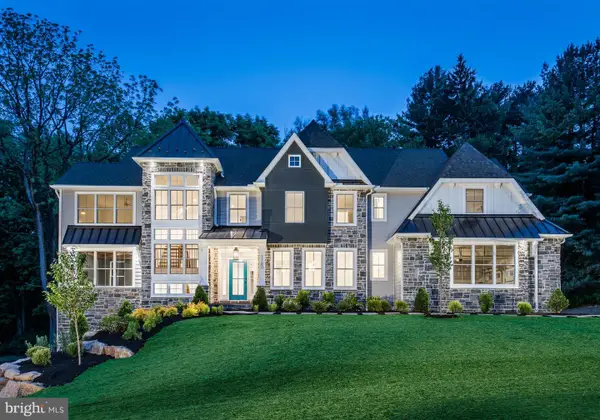 $2,695,000Active4 beds 4 baths
$2,695,000Active4 beds 4 baths11 Harvey Ln, MALVERN, PA 19355
MLS# PACT2114556Listed by: KELLER WILLIAMS REAL ESTATE -EXTON $925,000Pending4 beds 3 baths2,956 sq. ft.
$925,000Pending4 beds 3 baths2,956 sq. ft.129 Conestoga Rd, MALVERN, PA 19355
MLS# PACT2114330Listed by: FORAKER REALTY CO. $680,000Active3 beds 3 baths4,154 sq. ft.
$680,000Active3 beds 3 baths4,154 sq. ft.88 Sagewood Dr #186, MALVERN, PA 19355
MLS# PACT2114310Listed by: REALTY ONE GROUP RESTORE - COLLEGEVILLE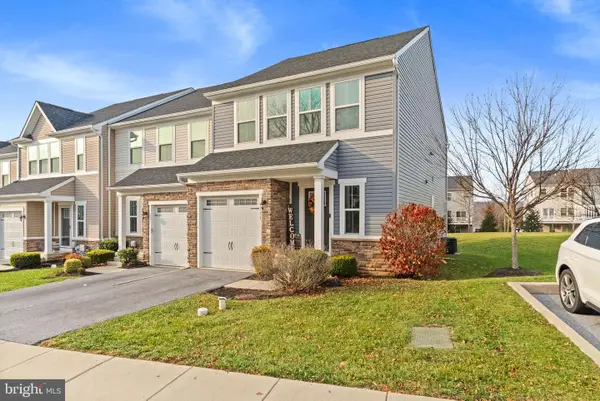 $595,000Active3 beds 4 baths2,524 sq. ft.
$595,000Active3 beds 4 baths2,524 sq. ft.131 Mulberry Dr, MALVERN, PA 19355
MLS# PACT2114150Listed by: KELLER WILLIAMS REAL ESTATE -EXTON
