634 Highland Ave, Malvern, PA 19355
Local realty services provided by:ERA OakCrest Realty, Inc.
634 Highland Ave,Malvern, PA 19355
$1,799,999
- 4 Beds
- 4 Baths
- 3,547 sq. ft.
- Single family
- Active
Listed by: edward j owsik jr.
Office: duffy real estate-narberth
MLS#:PACT2115328
Source:BRIGHTMLS
Price summary
- Price:$1,799,999
- Price per sq. ft.:$507.47
About this home
Rare opportunity for New Construction in a walk to Malvern location! Enjoy brand new living in this thoughtfully constructed home with a large, flat backyard located on a quiet street in Malvern Borough. Curb appeal from the street starts with cement board siding flanked by handsome metal roofs and beautiful field stone. The covered entry with gorgeous flagstone welcomes you into the large and bright entry foyer. Gleaming hardwood floors throughout this floor are accented by crown moulding and custom millwork and wainscotting throughout. Glass French doors welcome you off the foyer to a spacious home office with a 2nd set of glass doors to the Formal Dining Room. This wonderful gathering space offers beautiful wainscoting, chandelier and a place for many large gatherings, holidays and parties to come. The Dining area leads directly into the stunning open and bright Kitchen/Family Room area, the heart of the home. This amazing space features a 4x8 Island with built in cabinets and microwave, solid wood white cabinetry, quartz countertops, 6 burner GE Monogram cooktop, Double Oven and Bar area with glass cabinets and a built in drink refrigerator. This open and bright space opens to a wonderful family room with a direct vent gas fireplace flanked by custom shiplap. The sunny and bright Breakfast Room opens with sliding doors to a paver patio perfect for outdoor dining and overlooking your beautiful flat and wide backyard. Completing the first floor is a Mudroom off the 2-Car Garage with custom shelving, cubbies and built-ins along with 2 additional closets for all your storage needs. Heading up to the second floor is the large Primary Suite soaked in natural light with a large walk-in closet and gorgeous Primary Bathroom. This spa like bathroom offers gorgeous tile, a relaxing soaking tub and a breathtaking walk-in shower with glass doors and shower bench. Two sinks and a water closet complete this well appointed bathroom. Second floor continues with a large 2nd Bedroom with attached bathroom with a walk-in shower and tiled throughout. The 3rd and 4th Bedrooms are also of good size with plenty of closet space and share a Jack and Jill Bathroom with an extra large vanity, 2 sinks and bathtub. A convenient 2nd floor laundry area finishes this level with tile flooring, stainless steel laundry sink and attached cabinetry. The full size basement offers excellent storage opportunities and potential for extra finished space with tall ceilings, egress window and a poured cement foundation. A tremendous value located on beautiful and quiet Highland Avenue just a short walk to all the shoppes and eateries in downtown Malvern and Malvern Memorial Park.
Contact an agent
Home facts
- Year built:2025
- Listing ID #:PACT2115328
- Added:226 day(s) ago
- Updated:February 11, 2026 at 02:38 PM
Rooms and interior
- Bedrooms:4
- Total bathrooms:4
- Full bathrooms:3
- Half bathrooms:1
- Living area:3,547 sq. ft.
Heating and cooling
- Cooling:Central A/C
- Heating:Forced Air, Propane - Leased
Structure and exterior
- Roof:Asphalt
- Year built:2025
- Building area:3,547 sq. ft.
- Lot area:0.5 Acres
Utilities
- Water:Public
- Sewer:Public Sewer
Finances and disclosures
- Price:$1,799,999
- Price per sq. ft.:$507.47
- Tax amount:$1,739 (2024)
New listings near 634 Highland Ave
- Open Thu, 12 to 3pmNew
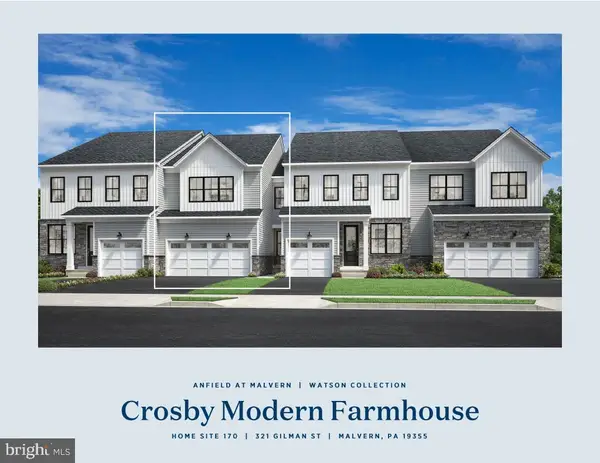 $656,815Active3 beds 3 baths2,157 sq. ft.
$656,815Active3 beds 3 baths2,157 sq. ft.604 Kemlyn Rd #homesite 183, MALVERN, PA 19355
MLS# PACT2117364Listed by: TOLL BROTHERS REAL ESTATE, INC. - Open Thu, 12 to 3pmNew
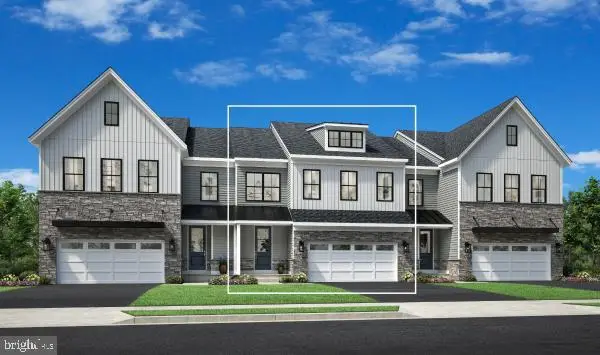 $739,000Active3 beds 3 baths2,434 sq. ft.
$739,000Active3 beds 3 baths2,434 sq. ft.715 Walton Breck Way #homesite 192, MALVERN, PA 19355
MLS# PACT2117370Listed by: TOLL BROTHERS REAL ESTATE, INC. - Open Thu, 12 to 3pmNew
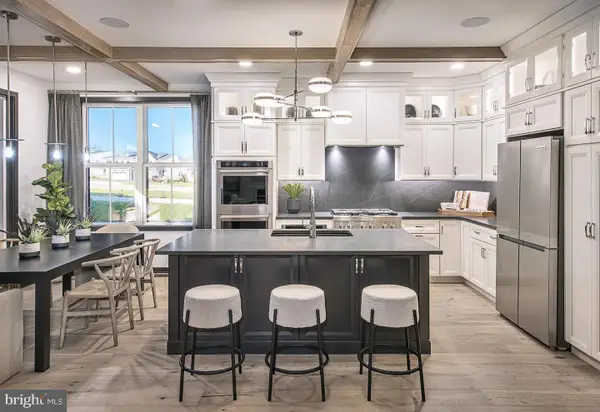 $877,000Active4 beds 4 baths2,556 sq. ft.
$877,000Active4 beds 4 baths2,556 sq. ft.710 Walton Breck Way #homesite 229, MALVERN, PA 19355
MLS# PACT2117376Listed by: TOLL BROTHERS REAL ESTATE, INC. - Open Thu, 12 to 3pmNew
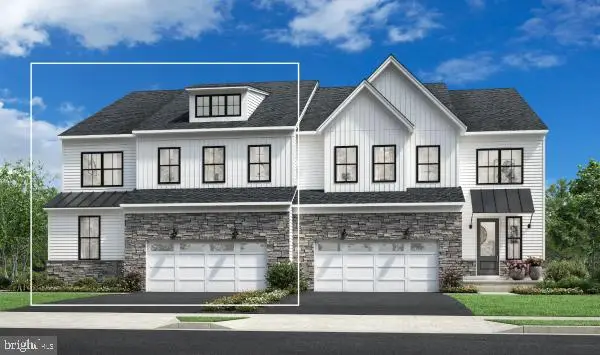 $934,000Active4 beds 4 baths2,823 sq. ft.
$934,000Active4 beds 4 baths2,823 sq. ft.155 Alroy Rd #homesite 56, MALVERN, PA 19355
MLS# PACT2117378Listed by: TOLL BROTHERS REAL ESTATE, INC. - Open Thu, 12 to 3pmNew
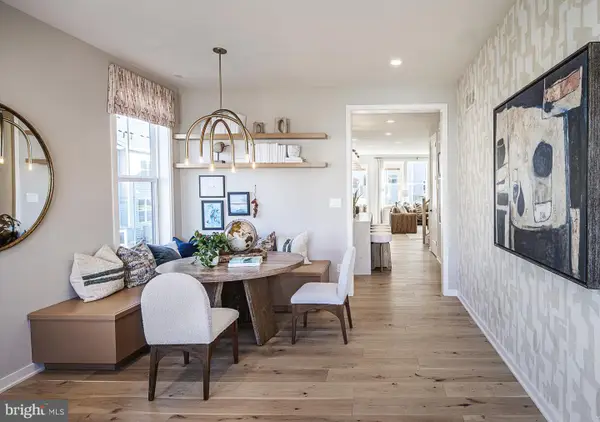 $685,955Active3 beds 3 baths2,093 sq. ft.
$685,955Active3 beds 3 baths2,093 sq. ft.602 Kemlyn Rd #homesite 182, MALVERN, PA 19355
MLS# PACT2117382Listed by: TOLL BROTHERS REAL ESTATE, INC. - Open Thu, 12 to 3pmNew
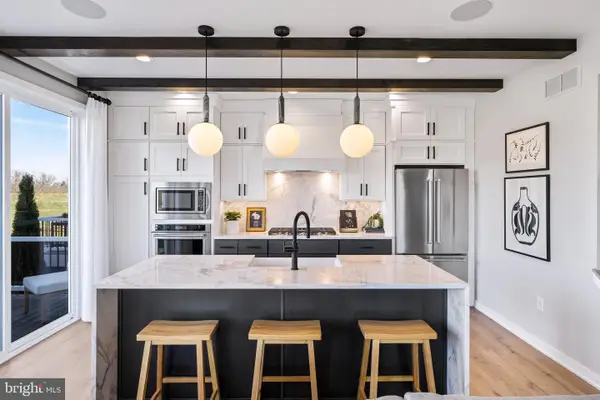 $677,000Active3 beds 3 baths1,855 sq. ft.
$677,000Active3 beds 3 baths1,855 sq. ft.325 Gilman St #homesite 172, MALVERN, PA 19355
MLS# PACT2117384Listed by: TOLL BROTHERS REAL ESTATE, INC. - New
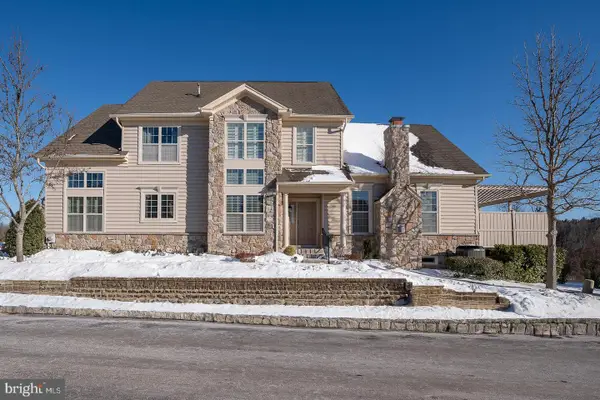 $895,000Active3 beds 3 baths2,655 sq. ft.
$895,000Active3 beds 3 baths2,655 sq. ft.1 Jasmine Ct, MALVERN, PA 19355
MLS# PACT2117158Listed by: COMPASS PENNSYLVANIA, LLC - Coming Soon
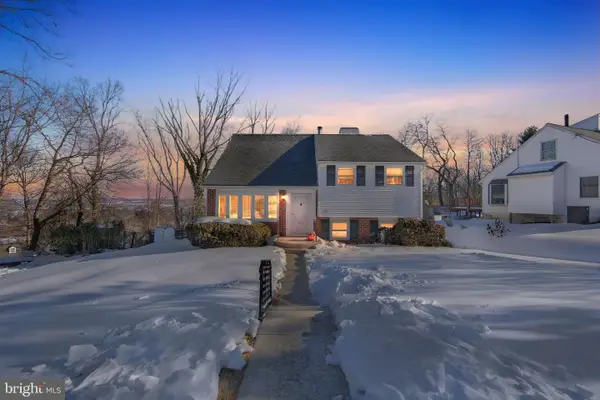 $550,000Coming Soon4 beds 2 baths
$550,000Coming Soon4 beds 2 baths116 Spring Rd, MALVERN, PA 19355
MLS# PACT2117204Listed by: HOMESTARR REALTY - New
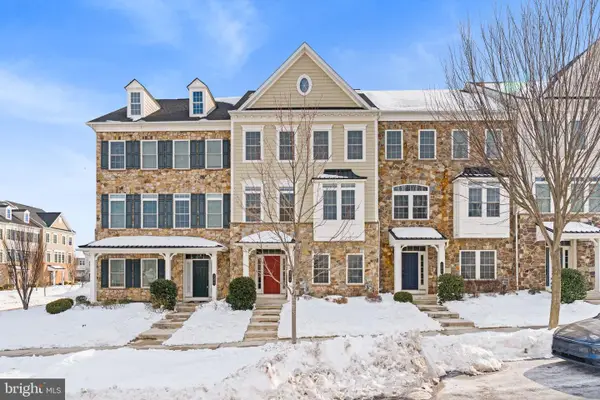 $749,950Active3 beds 3 baths2,892 sq. ft.
$749,950Active3 beds 3 baths2,892 sq. ft.203 Patriots Path, MALVERN, PA 19355
MLS# PACT2117060Listed by: RE/MAX CENTRAL - BLUE BELL 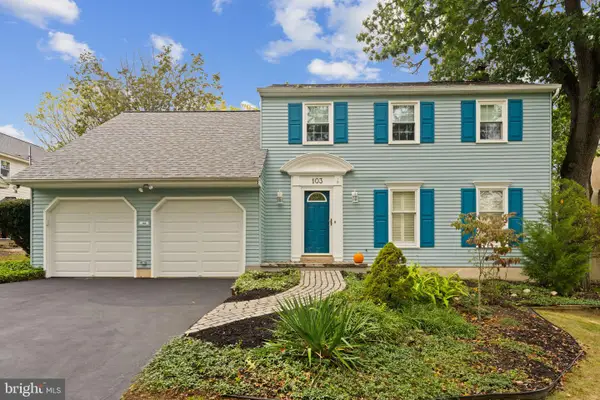 $769,900Pending4 beds 3 baths1,959 sq. ft.
$769,900Pending4 beds 3 baths1,959 sq. ft.103 Crestside Way, MALVERN, PA 19355
MLS# PACT2117106Listed by: KELLER WILLIAMS REAL ESTATE -EXTON

