445 Hollyhock Dr, MANCHESTER, PA 17345
Local realty services provided by:ERA Byrne Realty
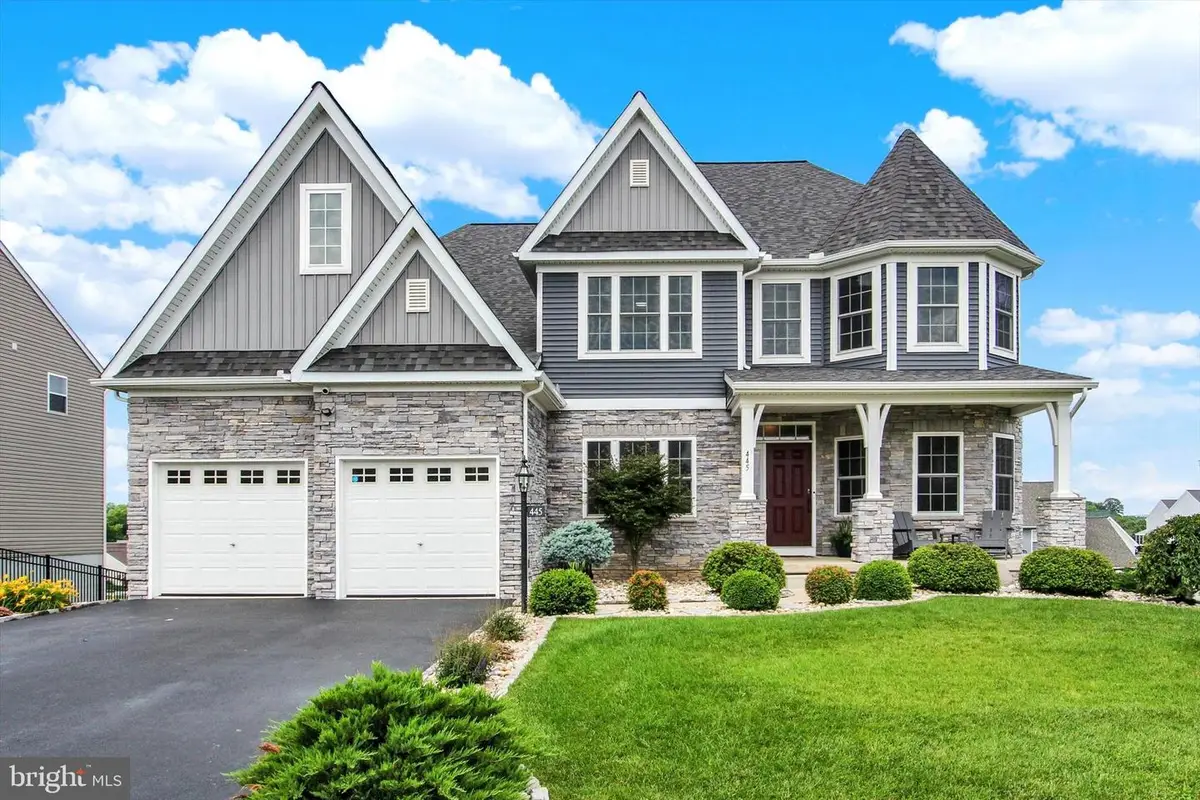
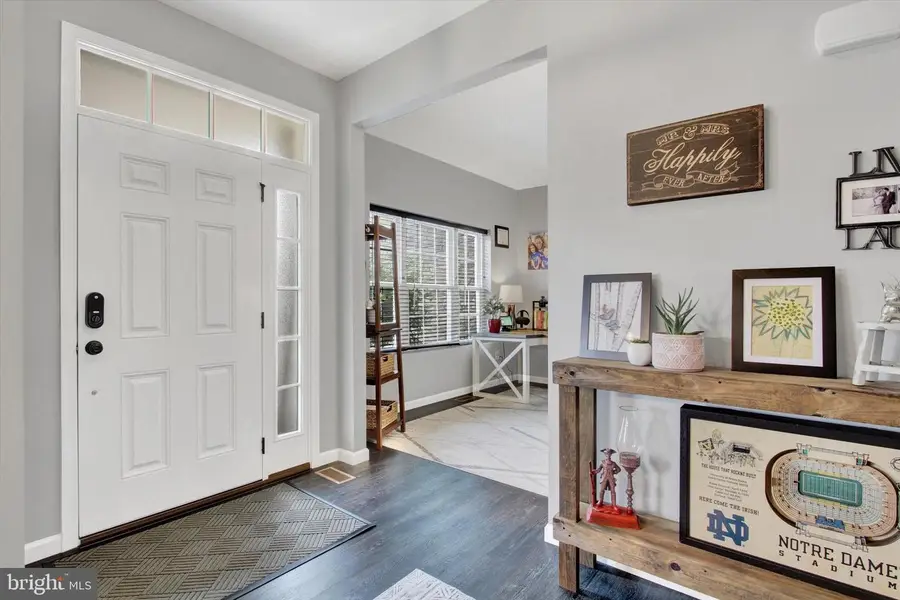
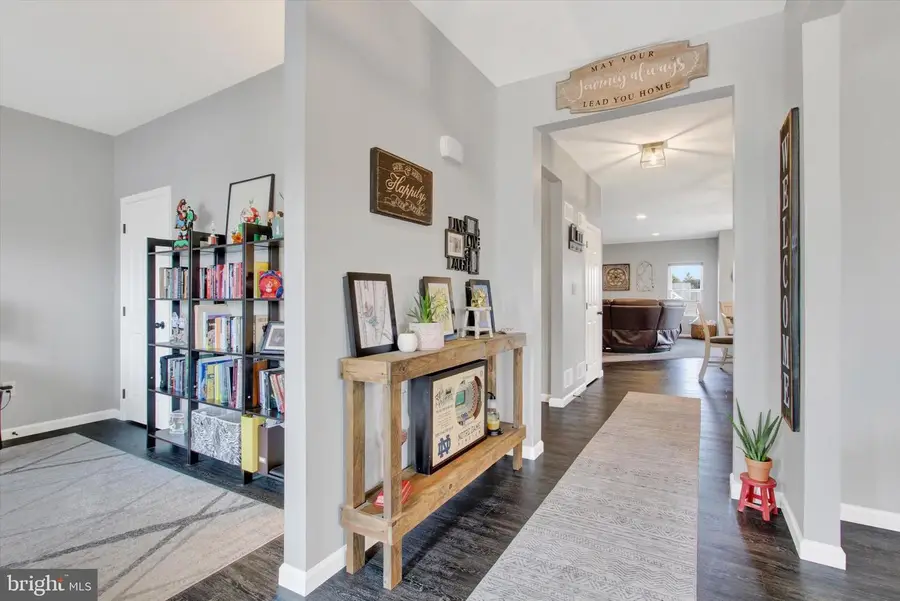
445 Hollyhock Dr,MANCHESTER, PA 17345
$589,900
- 5 Beds
- 5 Baths
- 5,320 sq. ft.
- Single family
- Pending
Listed by:nichole l meaden
Office:howard hanna real estate services-york
MLS#:PAYK2084324
Source:BRIGHTMLS
Price summary
- Price:$589,900
- Price per sq. ft.:$110.88
- Monthly HOA dues:$70
About this home
Welcome to this stunning, luxurious 5-bedroom home located in the highly desirable Rolling Meadows community within Northeastern School District. This beautifully maintained property offers exceptional space, comfort, and modern upgrades across three finished levels over 5,200 sq ft of living space.
The home features two spacious primary bedroom suites, one on the main level, perfect for multigenerational living, and a second-floor suite featuring a luxurious bathroom with double vanity, soaking tub, and separate shower. With 5 bedrooms, 3 full baths, and 2 half baths, this home offers generous living space for todays modern lifestyle.
The kitchen is a standout, complete with a large island, granite countertops, subway tile backsplash, dark steel appliances, gas cooking, soft-close cabinetry, a butlers pantry, and a walk-in pantry. The adjacent dining area opens to a deck, ideal for entertaining and outdoor enjoyment.
The main level also includes a dedicated office space, perfect for remote work. Upstairs, you’ll find a large finished loft/game room, offering a versatile area for entertainment or relaxation.
This home is equipped with smart features throughout, dual-zone heating and air conditioning, and updated light fixtures that add a modern, elegant touch to every room.
The finished walk out lower level provides additional living space with a spacious family room and ample storage.
Enjoy community amenities including a swimming pool, picnic area, basketball courts, and a playground—all part of the highly desirable Rolling Meadows neighborhood.
Contact an agent
Home facts
- Year built:2019
- Listing Id #:PAYK2084324
- Added:58 day(s) ago
- Updated:August 15, 2025 at 07:30 AM
Rooms and interior
- Bedrooms:5
- Total bathrooms:5
- Full bathrooms:3
- Half bathrooms:2
- Living area:5,320 sq. ft.
Heating and cooling
- Cooling:Central A/C
- Heating:Forced Air, Natural Gas
Structure and exterior
- Roof:Asphalt, Shingle
- Year built:2019
- Building area:5,320 sq. ft.
- Lot area:0.23 Acres
Schools
- High school:NORTHEASTERN
Utilities
- Water:Public
- Sewer:Public Sewer
Finances and disclosures
- Price:$589,900
- Price per sq. ft.:$110.88
- Tax amount:$13,873 (2024)
New listings near 445 Hollyhock Dr
- Open Sat, 10am to 12pmNew
 $475,000Active4 beds 3 baths2,832 sq. ft.
$475,000Active4 beds 3 baths2,832 sq. ft.140 Village Rd, MANCHESTER, PA 17345
MLS# PAYK2087834Listed by: KELLER WILLIAMS ELITE - New
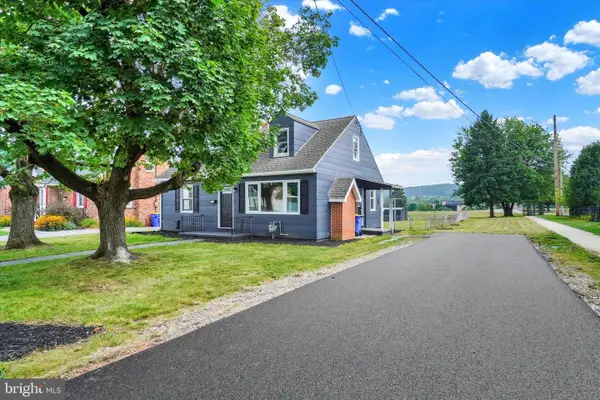 $269,900Active3 beds 1 baths1,254 sq. ft.
$269,900Active3 beds 1 baths1,254 sq. ft.201 Maple St, MANCHESTER, PA 17345
MLS# PAYK2087760Listed by: INCH & CO. REAL ESTATE, LLC - New
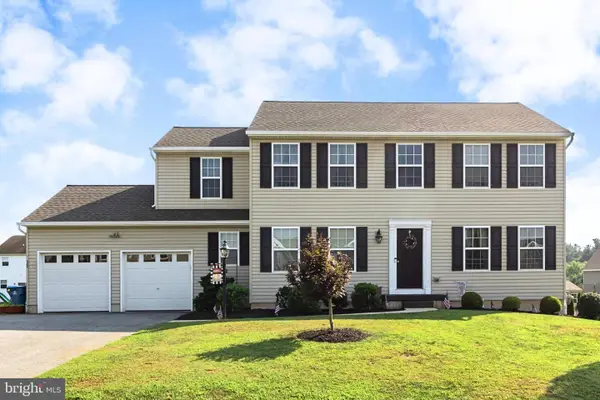 $425,000Active5 beds 3 baths2,184 sq. ft.
$425,000Active5 beds 3 baths2,184 sq. ft.35 Coriander Ln, MANCHESTER, PA 17345
MLS# PAYK2087432Listed by: HOUSE BROKER REALTY LLC - New
 $294,900Active3 beds 1 baths1,701 sq. ft.
$294,900Active3 beds 1 baths1,701 sq. ft.55 Highland Ave, MANCHESTER, PA 17345
MLS# PAYK2087644Listed by: KELLER WILLIAMS KEYSTONE REALTY - Coming SoonOpen Sat, 12 to 2pm
 $320,000Coming Soon3 beds 2 baths
$320,000Coming Soon3 beds 2 baths1080 Conewago Creek Rd, MANCHESTER, PA 17345
MLS# PAYK2087294Listed by: HOMES AND FARMS REAL ESTATE - New
 $359,900Active3 beds 3 baths1,826 sq. ft.
$359,900Active3 beds 3 baths1,826 sq. ft.185 Hollyhock Dr, MANCHESTER, PA 17345
MLS# PAYK2087368Listed by: REAL OF PENNSYLVANIA - New
 $255,000Active3 beds 1 baths1,568 sq. ft.
$255,000Active3 beds 1 baths1,568 sq. ft.237 Cloverlane Dr, MANCHESTER, PA 17345
MLS# PAYK2087336Listed by: HOWARD HANNA REAL ESTATE SERVICES-YORK - New
 $625,000Active4 beds 2 baths2,350 sq. ft.
$625,000Active4 beds 2 baths2,350 sq. ft.75 Cemetery Rd, MANCHESTER, PA 17345
MLS# PAYK2087316Listed by: BERKSHIRE HATHAWAY HOMESERVICES HOMESALE REALTY  $159,000Pending3 beds 1 baths1,498 sq. ft.
$159,000Pending3 beds 1 baths1,498 sq. ft.1655 Conewago Creek Rd, MANCHESTER, PA 17345
MLS# PAYK2087188Listed by: COLDWELL BANKER REALTY $309,900Active4 beds 2 baths2,138 sq. ft.
$309,900Active4 beds 2 baths2,138 sq. ft.4200 N George Extension St, MANCHESTER, PA 17345
MLS# PAYK2087112Listed by: KELLER WILLIAMS KEYSTONE REALTY
