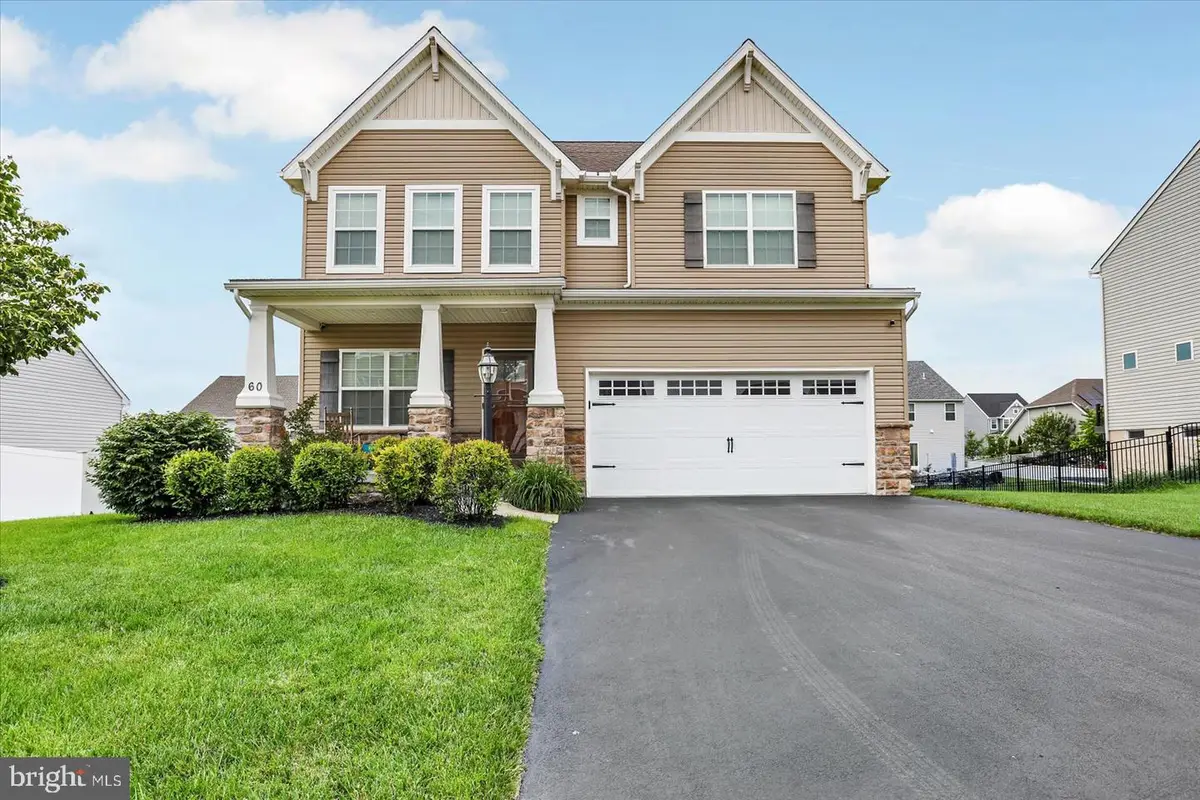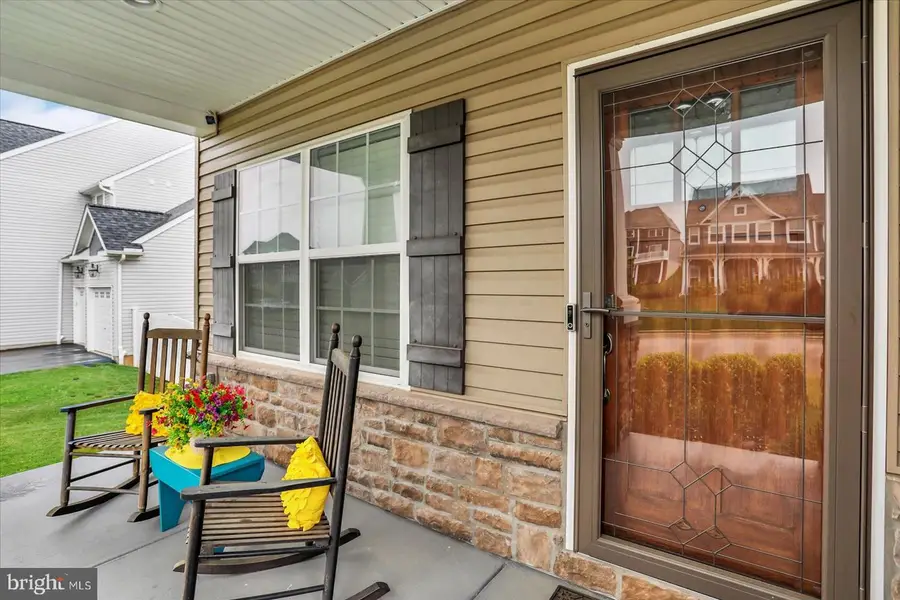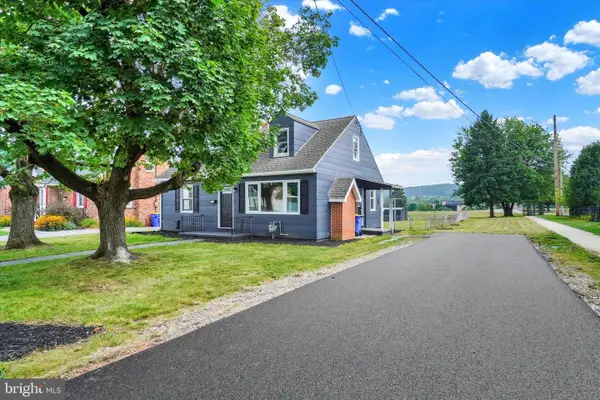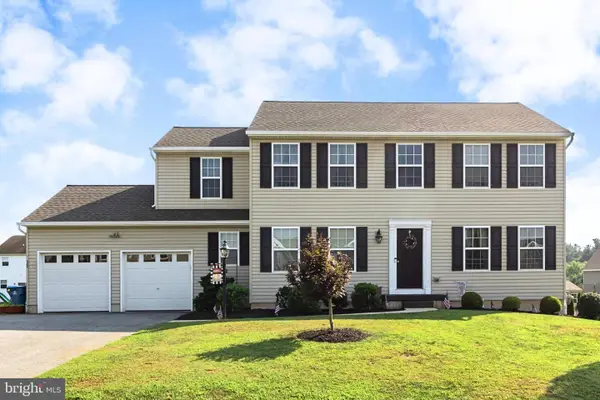60 Village Rd, MANCHESTER, PA 17345
Local realty services provided by:ERA Central Realty Group



60 Village Rd,MANCHESTER, PA 17345
$449,900
- 4 Beds
- 4 Baths
- 2,895 sq. ft.
- Single family
- Pending
Listed by:paula m musselman
Office:berkshire hathaway homeservices homesale realty
MLS#:PAYK2082964
Source:BRIGHTMLS
Price summary
- Price:$449,900
- Price per sq. ft.:$155.41
- Monthly HOA dues:$70
About this home
Beautiful 2-Story Colonial Home in Northeastern School District
Welcome to this meticulously maintained 4-bedroom, 3.5 bath home that offers both comfort and elegance. Step inside to discover an open-concept living space perfect for entertaining. The first floor features a versatile office or den, half bath, mudroom and modern kitchen with pendant and recessed lighting, center island equipped with all stainless steel appliances and large pantry. From here, you can easily access the cozy family room featuring a gas fireplace, dining area or step outside to the 12 X14 Trex deck.
Upstairs, you’ll find four comfortable bedrooms, including a primary suite with a large bathroom and walk-in closet. For your convenience the laundry is also located on the second floor and another full bath with double vanity.
The finished basement offers additional living space, complete with another full bath, utility and storage area. Sliding patio doors open onto a stamped concrete patio that overlooks a level backyard.
Additional features include two hot water tanks, a whole-house humidifier and security system. The community amenities include a pool and playground, all within a beautiful neighborhood close to shopping, parks, and more.
Don’t miss out on this exceptional property! This is Home Sweet Home!
Contact an agent
Home facts
- Year built:2018
- Listing Id #:PAYK2082964
- Added:76 day(s) ago
- Updated:August 15, 2025 at 07:30 AM
Rooms and interior
- Bedrooms:4
- Total bathrooms:4
- Full bathrooms:3
- Half bathrooms:1
- Living area:2,895 sq. ft.
Heating and cooling
- Cooling:Central A/C
- Heating:Forced Air, Natural Gas
Structure and exterior
- Roof:Asphalt
- Year built:2018
- Building area:2,895 sq. ft.
- Lot area:0.23 Acres
Utilities
- Water:Public
- Sewer:Public Sewer
Finances and disclosures
- Price:$449,900
- Price per sq. ft.:$155.41
- Tax amount:$8,934 (2025)
New listings near 60 Village Rd
- Open Sat, 10am to 12pmNew
 $475,000Active4 beds 3 baths2,832 sq. ft.
$475,000Active4 beds 3 baths2,832 sq. ft.140 Village Rd, MANCHESTER, PA 17345
MLS# PAYK2087834Listed by: KELLER WILLIAMS ELITE - New
 $269,900Active3 beds 1 baths1,254 sq. ft.
$269,900Active3 beds 1 baths1,254 sq. ft.201 Maple St, MANCHESTER, PA 17345
MLS# PAYK2087760Listed by: INCH & CO. REAL ESTATE, LLC - New
 $425,000Active5 beds 3 baths2,184 sq. ft.
$425,000Active5 beds 3 baths2,184 sq. ft.35 Coriander Ln, MANCHESTER, PA 17345
MLS# PAYK2087432Listed by: HOUSE BROKER REALTY LLC - New
 $294,900Active3 beds 1 baths1,701 sq. ft.
$294,900Active3 beds 1 baths1,701 sq. ft.55 Highland Ave, MANCHESTER, PA 17345
MLS# PAYK2087644Listed by: KELLER WILLIAMS KEYSTONE REALTY - Coming SoonOpen Sat, 12 to 2pm
 $320,000Coming Soon3 beds 2 baths
$320,000Coming Soon3 beds 2 baths1080 Conewago Creek Rd, MANCHESTER, PA 17345
MLS# PAYK2087294Listed by: HOMES AND FARMS REAL ESTATE - New
 $359,900Active3 beds 3 baths1,826 sq. ft.
$359,900Active3 beds 3 baths1,826 sq. ft.185 Hollyhock Dr, MANCHESTER, PA 17345
MLS# PAYK2087368Listed by: REAL OF PENNSYLVANIA - New
 $255,000Active3 beds 1 baths1,568 sq. ft.
$255,000Active3 beds 1 baths1,568 sq. ft.237 Cloverlane Dr, MANCHESTER, PA 17345
MLS# PAYK2087336Listed by: HOWARD HANNA REAL ESTATE SERVICES-YORK - New
 $625,000Active4 beds 2 baths2,350 sq. ft.
$625,000Active4 beds 2 baths2,350 sq. ft.75 Cemetery Rd, MANCHESTER, PA 17345
MLS# PAYK2087316Listed by: BERKSHIRE HATHAWAY HOMESERVICES HOMESALE REALTY  $159,000Pending3 beds 1 baths1,498 sq. ft.
$159,000Pending3 beds 1 baths1,498 sq. ft.1655 Conewago Creek Rd, MANCHESTER, PA 17345
MLS# PAYK2087188Listed by: COLDWELL BANKER REALTY $309,900Active4 beds 2 baths2,138 sq. ft.
$309,900Active4 beds 2 baths2,138 sq. ft.4200 N George Extension St, MANCHESTER, PA 17345
MLS# PAYK2087112Listed by: KELLER WILLIAMS KEYSTONE REALTY
