600 Glen Dr, Manchester, PA 17345
Local realty services provided by:ERA Cole Realty
600 Glen Dr,Manchester, PA 17345
$226,500
- 3 Beds
- 3 Baths
- 2,112 sq. ft.
- Townhouse
- Pending
Listed by:amanda r lantz
Office:keller williams keystone realty
MLS#:PAYK2092472
Source:BRIGHTMLS
Price summary
- Price:$226,500
- Price per sq. ft.:$107.24
About this home
Welcome to Orchard Glen! This wonderful end-unit home is move-in ready and offers a bright, open layout with a fully finished lower level. Located in a desirable community featuring a walking path and playground, this home provides both comfort and convenience. Upon entry, the spacious living room flows seamlessly into the kitchen and dining area, creating a great space for everyday living and entertaining. The kitchen provides access to the rear deck—perfect for outdoor dining or relaxing evenings. A formal dining room is conveniently located adjacent to the kitchen. A full bath and laundry room complete the main level. Upstairs, you’ll find three nicely sized bedrooms and an additional full bath. The fully finished lower level adds valuable living space with access to a rear patio. This versatile area is ideal for a family room, home office, hobby space, gym, or playroom. Enjoy low-maintenance living in a great community setting—welcome home!
Contact an agent
Home facts
- Year built:2004
- Listing ID #:PAYK2092472
- Added:8 day(s) ago
- Updated:November 01, 2025 at 07:28 AM
Rooms and interior
- Bedrooms:3
- Total bathrooms:3
- Full bathrooms:2
- Half bathrooms:1
- Living area:2,112 sq. ft.
Heating and cooling
- Cooling:Central A/C
- Heating:Forced Air, Natural Gas
Structure and exterior
- Roof:Shingle
- Year built:2004
- Building area:2,112 sq. ft.
Utilities
- Water:Public
- Sewer:Public Sewer
Finances and disclosures
- Price:$226,500
- Price per sq. ft.:$107.24
- Tax amount:$3,704 (2024)
New listings near 600 Glen Dr
- Coming Soon
 $564,900Coming Soon4 beds 4 baths
$564,900Coming Soon4 beds 4 baths4250 N George Street Ext, MANCHESTER, PA 17345
MLS# PAYK2091462Listed by: KELLER WILLIAMS OF CENTRAL PA - New
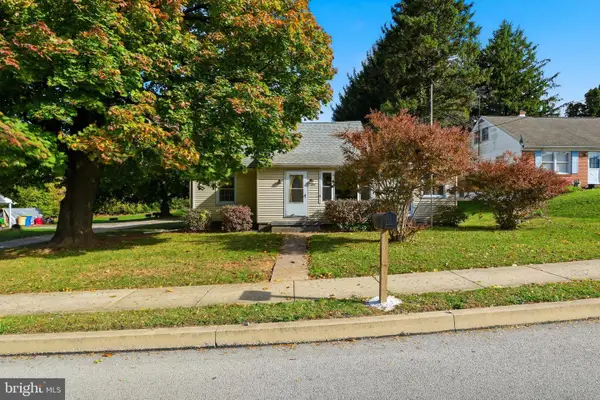 $250,000Active4 beds 1 baths1,839 sq. ft.
$250,000Active4 beds 1 baths1,839 sq. ft.225 N Main St, MANCHESTER, PA 17345
MLS# PAYK2092646Listed by: KELLER WILLIAMS KEYSTONE REALTY - New
 $259,900Active3 beds 2 baths1,914 sq. ft.
$259,900Active3 beds 2 baths1,914 sq. ft.310 Edgeboro Dr, MANCHESTER, PA 17345
MLS# PAYK2092434Listed by: IRON VALLEY REAL ESTATE OF YORK COUNTY - New
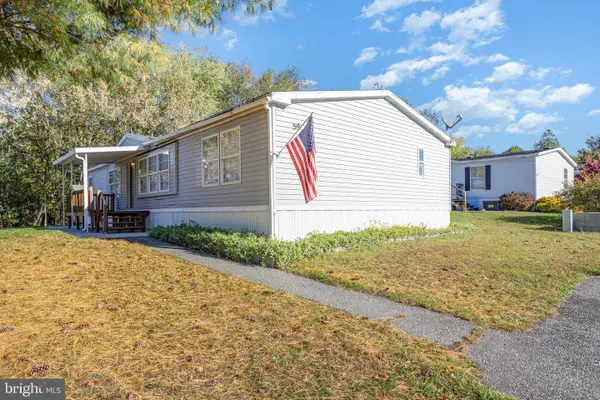 $115,000Active3 beds 2 baths1,620 sq. ft.
$115,000Active3 beds 2 baths1,620 sq. ft.701 Cassel Rd #59, MANCHESTER, PA 17345
MLS# PAYK2092344Listed by: COLDWELL BANKER REALTY - Open Sat, 1 to 3pm
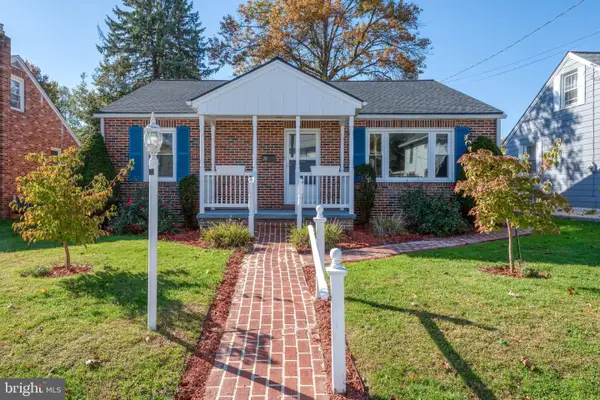 $225,000Pending2 beds 1 baths1,088 sq. ft.
$225,000Pending2 beds 1 baths1,088 sq. ft.28 Harding St, MANCHESTER, PA 17345
MLS# PAYK2092430Listed by: BERING REAL ESTATE CO. 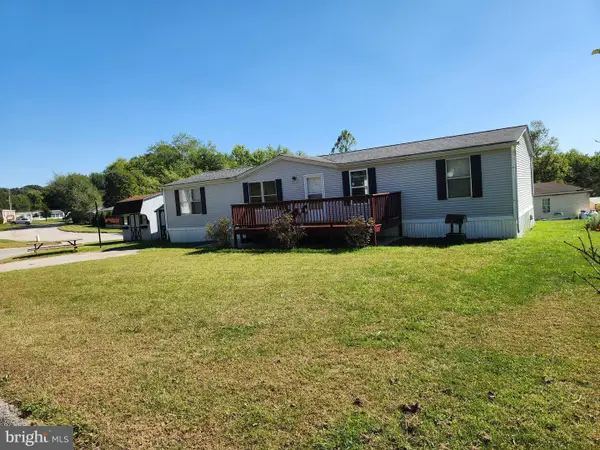 $99,500Active4 beds 2 baths1,311 sq. ft.
$99,500Active4 beds 2 baths1,311 sq. ft.701-lot 91 Cassel Rd, MANCHESTER, PA 17345
MLS# PAYK2091576Listed by: THE GREENE REALTY GROUP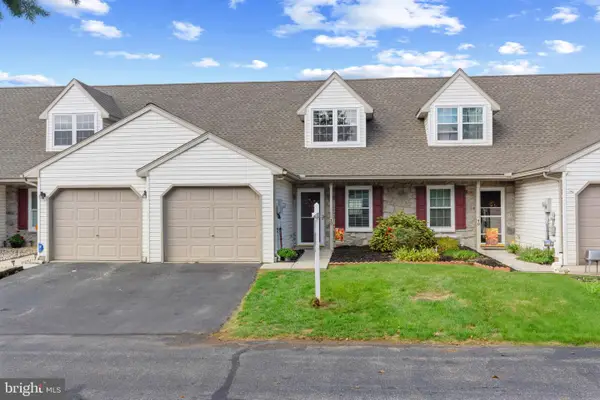 $189,000Pending3 beds 2 baths1,240 sq. ft.
$189,000Pending3 beds 2 baths1,240 sq. ft.30 Sedum Ct, MANCHESTER, PA 17345
MLS# PAYK2091276Listed by: CORNER HOUSE REALTY- Open Sat, 2 to 4pm
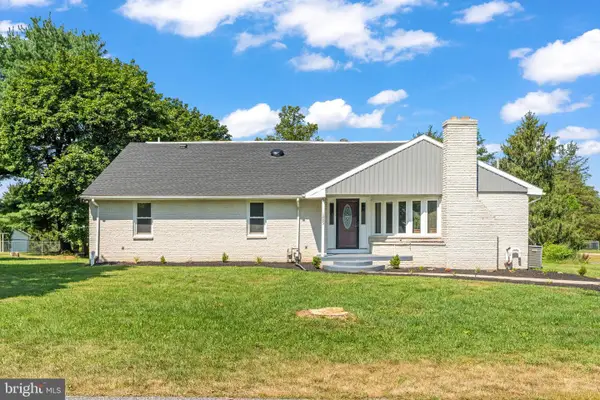 $418,900Active6 beds 4 baths3,211 sq. ft.
$418,900Active6 beds 4 baths3,211 sq. ft.1005 2nd Ave, MANCHESTER, PA 17345
MLS# PAYK2091380Listed by: KELLER WILLIAMS KEYSTONE REALTY 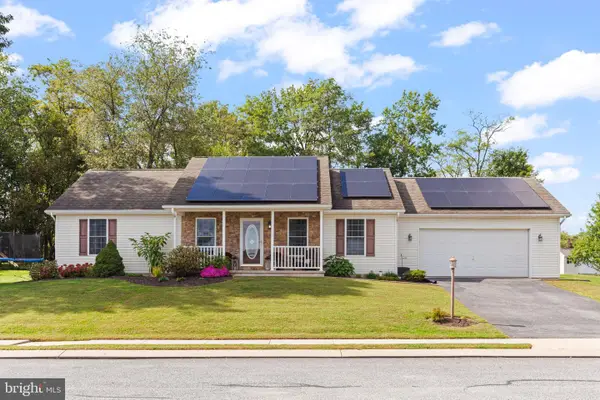 $315,000Pending3 beds 3 baths2,544 sq. ft.
$315,000Pending3 beds 3 baths2,544 sq. ft.108 Alder Ct, MANCHESTER, PA 17345
MLS# PAYK2090912Listed by: KELLER WILLIAMS KEYSTONE REALTY
