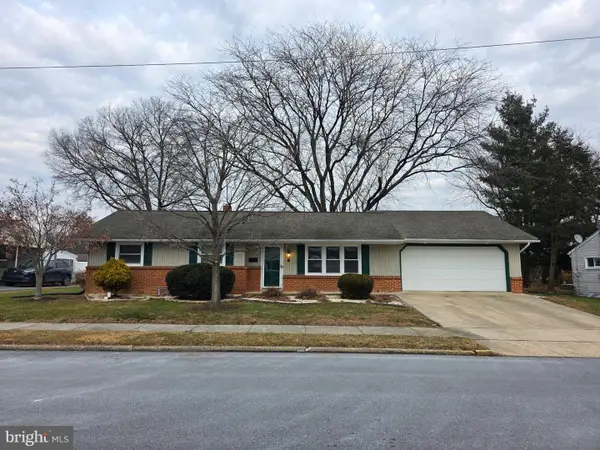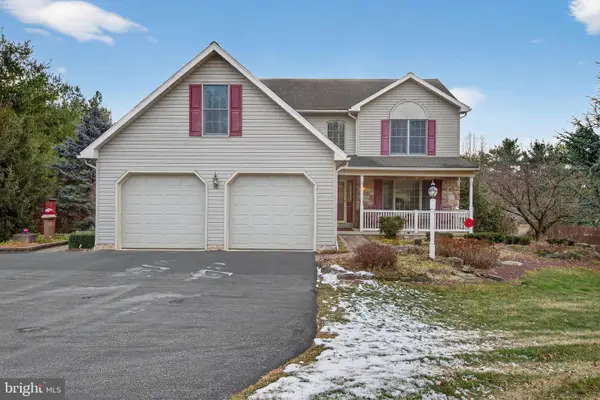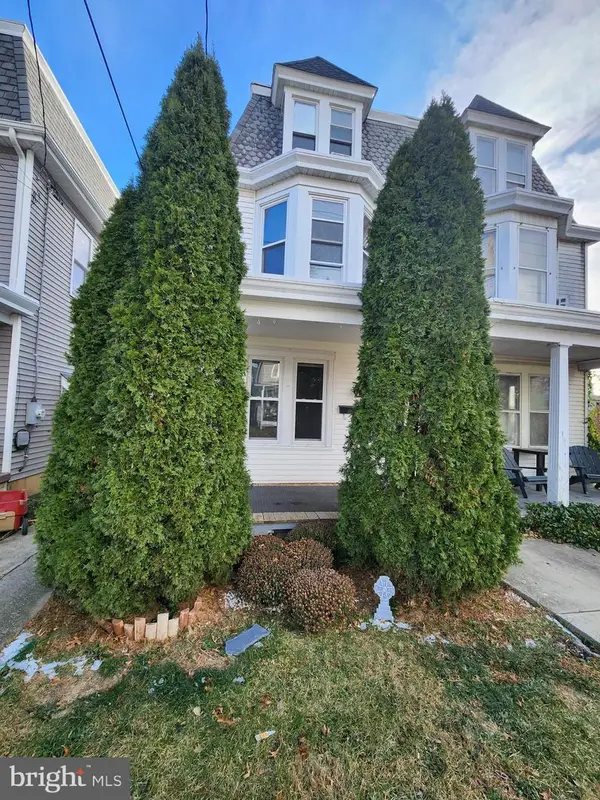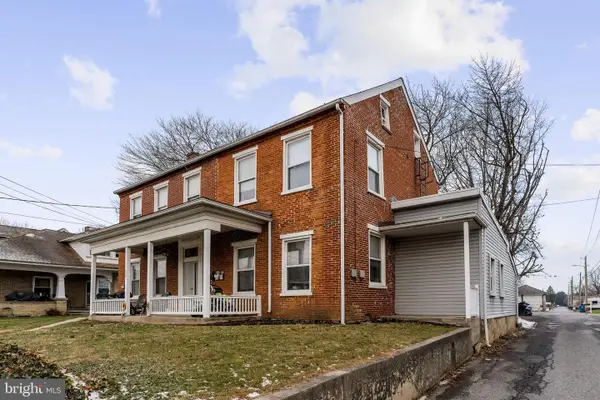854 Cambridge Dr, Manheim, PA 17545
Local realty services provided by:ERA OakCrest Realty, Inc.
854 Cambridge Dr,Manheim, PA 17545
$398,900
- 3 Beds
- 3 Baths
- 2,348 sq. ft.
- Single family
- Active
Listed by: david weaver
Office: kingsway realty - ephrata
MLS#:PALA2079834
Source:BRIGHTMLS
Price summary
- Price:$398,900
- Price per sq. ft.:$169.89
- Monthly HOA dues:$20
About this home
Brookshire 55+ Community. What a great location along Cambridge Dr which gives this home a nice view of farmland from the sunroom & covered deck as well as from the walkout daylight basement. With over 2,300 SF of finished space, this home features 2 bedrooms, a 3rd BR currently setup as an office, sunroom and approx. 420 SF of finished basement with a full bath plus a large unfinished Superior Walls basement area. The large primary suite has its own bathroom with a whirlpool tub along with a separate shower and closet. Garage has an epoxy floor and storage cabinets. Relax on the nice, covered deck or sit on rear patio overlooking the country view. The walkout basement features a nice patio plus a 10x9 storage space in the basement with an outside entrance. Desirable Brookshire Community features a clubhouse, a fitness center and even a beauty salon as well as many other amenities like walking paths, game areas and a pond plus many community activities to enjoy. Don’t miss your opportunity for a nice move-in ready one owner Brookshire Community home. Go to Brookshire website (retireatbrookshire) for more information.
Contact an agent
Home facts
- Year built:2009
- Listing ID #:PALA2079834
- Added:51 day(s) ago
- Updated:January 08, 2026 at 02:50 PM
Rooms and interior
- Bedrooms:3
- Total bathrooms:3
- Full bathrooms:3
- Living area:2,348 sq. ft.
Heating and cooling
- Cooling:Central A/C, Heat Pump(s)
- Heating:Forced Air, Heat Pump(s), Natural Gas
Structure and exterior
- Roof:Asphalt, Shingle
- Year built:2009
- Building area:2,348 sq. ft.
Utilities
- Water:Public
- Sewer:Public Sewer
Finances and disclosures
- Price:$398,900
- Price per sq. ft.:$169.89
- Tax amount:$4,971 (2025)
New listings near 854 Cambridge Dr
- Open Sun, 1 to 3pmNew
 $349,900Active3 beds 2 baths1,340 sq. ft.
$349,900Active3 beds 2 baths1,340 sq. ft.209 N Laurel St, MANHEIM, PA 17545
MLS# PALA2081520Listed by: KELLER WILLIAMS ELITE - New
 $619,900Active4 beds 3 baths3,504 sq. ft.
$619,900Active4 beds 3 baths3,504 sq. ft.817 Aarons Ln, MANHEIM, PA 17545
MLS# PALA2081300Listed by: COLDWELL BANKER REALTY  $320,000Pending4 beds 2 baths1,560 sq. ft.
$320,000Pending4 beds 2 baths1,560 sq. ft.125 E Ferdinand St, MANHEIM, PA 17545
MLS# PALA2079354Listed by: COLDWELL BANKER REALTY $489,900Pending3 beds 2 baths1,968 sq. ft.
$489,900Pending3 beds 2 baths1,968 sq. ft.2639 Shumaker Rd, MANHEIM, PA 17545
MLS# PALA2080948Listed by: BERKSHIRE HATHAWAY HOMESERVICES HOMESALE REALTY- Open Sat, 10am to 12pm
 $150,000Active3 beds 2 baths1,040 sq. ft.
$150,000Active3 beds 2 baths1,040 sq. ft.126 N Charlotte St, MANHEIM, PA 17545
MLS# PALA2080872Listed by: CAVALRY REALTY LLC - Open Sat, 10am to 12pm
 $150,000Active3 beds 1 baths1,482 sq. ft.
$150,000Active3 beds 1 baths1,482 sq. ft.33 E Gramby St, MANHEIM, PA 17545
MLS# PALA2080862Listed by: CAVALRY REALTY LLC  $360,000Pending3 beds 2 baths1,680 sq. ft.
$360,000Pending3 beds 2 baths1,680 sq. ft.530 Orchard Rd, MANHEIM, PA 17545
MLS# PALA2080694Listed by: JRHELLER.COM LLC $436,800Pending7 beds -- baths3,635 sq. ft.
$436,800Pending7 beds -- baths3,635 sq. ft.222 E High St, MANHEIM, PA 17545
MLS# PALA2080552Listed by: KINGSWAY REALTY - EPHRATA $175,000Active3 beds 2 baths1,248 sq. ft.
$175,000Active3 beds 2 baths1,248 sq. ft.210 Maple Ave Tp-0041, MANHEIM, PA 17545
MLS# PALN2023992Listed by: COLDWELL BANKER REALTY $414,995Active3 beds 2 baths1,639 sq. ft.
$414,995Active3 beds 2 baths1,639 sq. ft.1227 Lebanon Rd, MANHEIM, PA 17545
MLS# PALA2080488Listed by: COLDWELL BANKER REALTY
