812 Oneida Cir, Marshall, PA 16046
Local realty services provided by:ERA Lechner & Associates, Inc.
Listed by: cathy wanserski
Office: re/max realty brokers
MLS#:1715170
Source:PA_WPN
Price summary
- Price:$465,000
- Price per sq. ft.:$210.03
- Monthly HOA dues:$180
About this home
Welcome to 812 Oneida Circle located in desirable Venango Trails community! This townhome is 8 years young and a quality built Heartland Homes Schubert model end unit. From the moment you step into this stunning townhome, you will fall in love with the high ceilings and hardwood floors that extend throughout entire main level. The open concept also allows one flex spaces. The living room has loads of windows welcoming am sun and the powderroom is located off of LR. The eat-in-kitchen with island allows for plenty of seating as well as bar height stools, granite countertops, stainless appliances plus allows for large dinner parties or entertaining. The dining space can be used for a formal/informal set up in this expansive floor plan. The abundance of cabinetry as well as countertop space is perfect for the gourmet chef. The sprawling low maintenance deck offers a privacy fence and is a perfect oasis to garden or enjoy your am coffee. Upstairs 3 BR, 2 full Baths and a laundry room.
Contact an agent
Home facts
- Year built:2017
- Listing ID #:1715170
- Added:95 day(s) ago
- Updated:November 11, 2025 at 08:51 AM
Rooms and interior
- Bedrooms:3
- Total bathrooms:3
- Full bathrooms:2
- Half bathrooms:1
- Living area:2,214 sq. ft.
Heating and cooling
- Cooling:Central Air
- Heating:Gas
Structure and exterior
- Roof:Asphalt
- Year built:2017
- Building area:2,214 sq. ft.
- Lot area:0.07 Acres
Utilities
- Water:Public
Finances and disclosures
- Price:$465,000
- Price per sq. ft.:$210.03
- Tax amount:$7,077
New listings near 812 Oneida Cir
- New
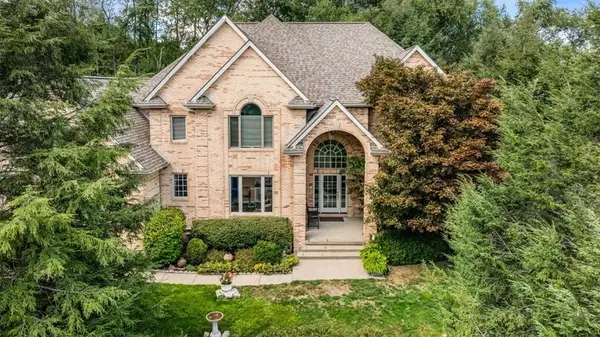 $1,050,000Active4 beds 5 baths5,484 sq. ft.
$1,050,000Active4 beds 5 baths5,484 sq. ft.760 Stonegate Dr, Marshall, PA 15090
MLS# 1729171Listed by: COLDWELL BANKER REALTY - New
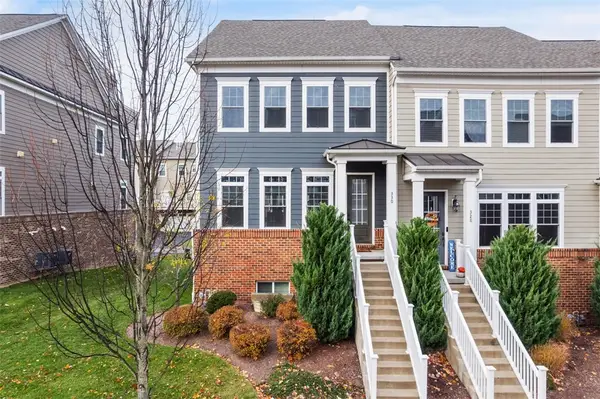 $589,000Active4 beds 4 baths3,039 sq. ft.
$589,000Active4 beds 4 baths3,039 sq. ft.330 Osona Ln, Marshall, PA 16046
MLS# 1729529Listed by: BERKSHIRE HATHAWAY THE PREFERRED REALTY - New
 $295,000Active2 beds 2 baths1,136 sq. ft.
$295,000Active2 beds 2 baths1,136 sq. ft.50 Blueberry Ln, Marshall, PA 15090
MLS# 1729389Listed by: BERKSHIRE HATHAWAY THE PREFERRED REALTY  $584,900Pending4 beds 3 baths2,737 sq. ft.
$584,900Pending4 beds 3 baths2,737 sq. ft.428 Whitetail Meadows Trl, Adams Twp, PA 16046
MLS# 1726575Listed by: COLDWELL BANKER REALTY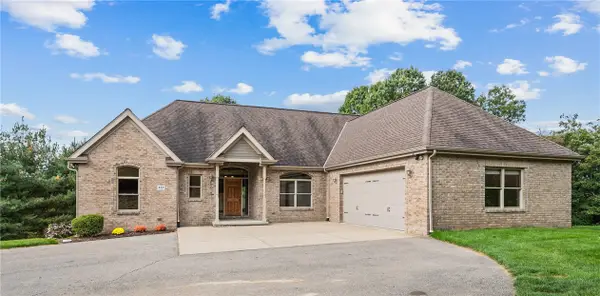 $899,900Active4 beds 4 baths3,500 sq. ft.
$899,900Active4 beds 4 baths3,500 sq. ft.123 Meadowvue Dr, Marshall, PA 15090
MLS# 1726214Listed by: COMPASS PENNSYLVANIA, LLC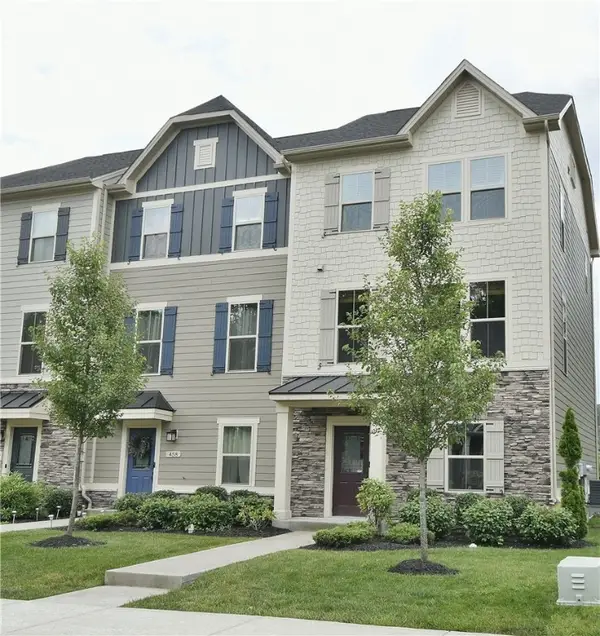 $399,900Active3 beds 3 baths1,740 sq. ft.
$399,900Active3 beds 3 baths1,740 sq. ft.456 Fairmont Drive, Marshall, PA 15090
MLS# 1725507Listed by: BERKSHIRE HATHAWAY THE PREFERRED REALTY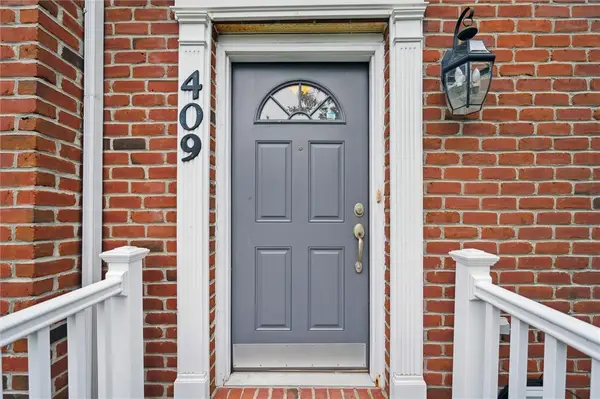 $374,000Active3 beds 3 baths2,080 sq. ft.
$374,000Active3 beds 3 baths2,080 sq. ft.409 Marshall Heights, Marshall, PA 15090
MLS# 1725663Listed by: COMPASS PENNSYLVANIA, LLC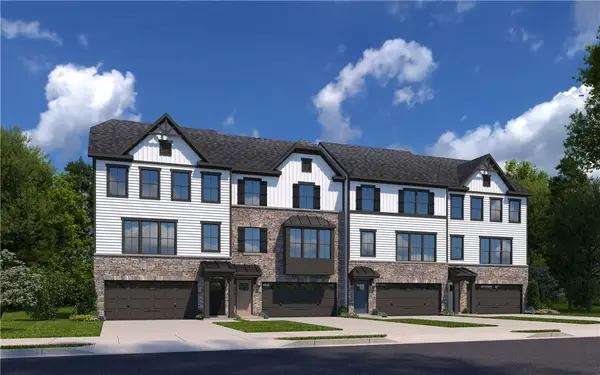 $374,855Pending3 beds 3 baths1,893 sq. ft.
$374,855Pending3 beds 3 baths1,893 sq. ft.8020 Chief Way, Adams Twp, PA 16046
MLS# 1725353Listed by: RYAN HOMES (NVR INC.) $495,000Active3 beds 3 baths2,450 sq. ft.
$495,000Active3 beds 3 baths2,450 sq. ft.514 Tuscarora Rd, Marshall, PA 16046
MLS# 1724821Listed by: BERKSHIRE HATHAWAY THE PREFERRED REALTY $724,900Pending3 beds 3 baths2,753 sq. ft.
$724,900Pending3 beds 3 baths2,753 sq. ft.509 Altmyer Fields Ln, Marshall, PA 15090
MLS# 1723952Listed by: HOWARD HANNA REAL ESTATE SERVICES
