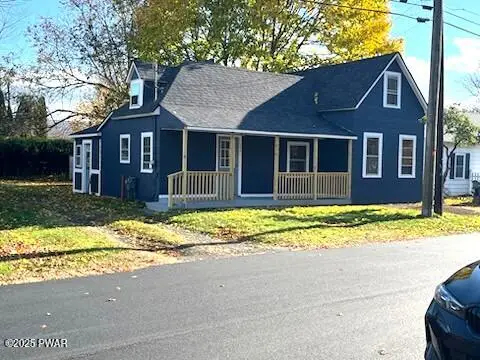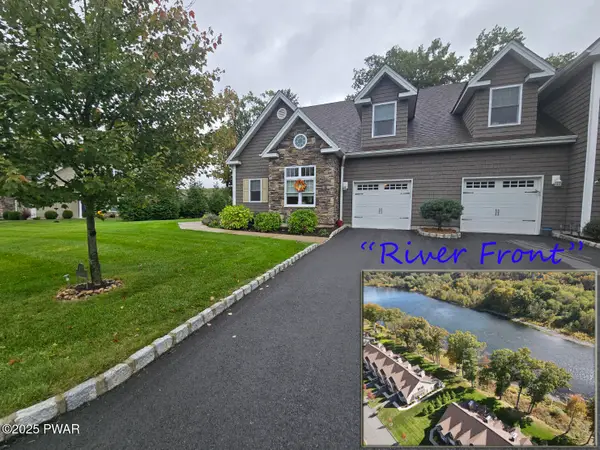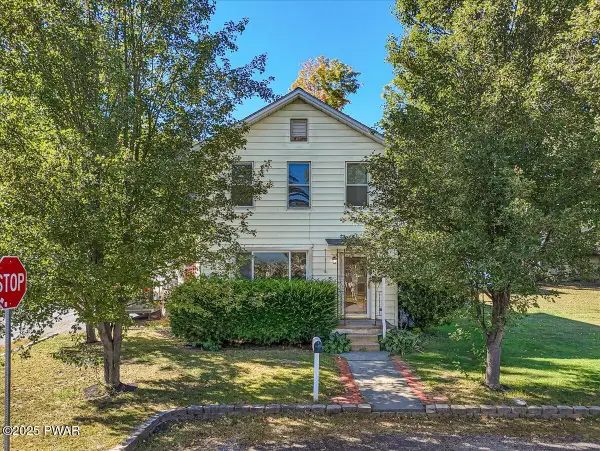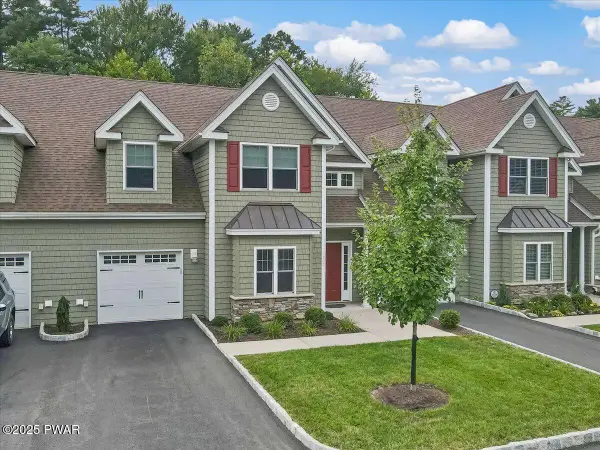1009 Margaret Street, Matamoras, PA 18336
Local realty services provided by:ERA One Source Realty
1009 Margaret Street,Matamoras, PA 18336
$330,000
- 3 Beds
- 2 Baths
- - sq. ft.
- Single family
- Sold
Listed by: richard zingaro
Office: realty executives exceptional hawley
MLS#:PW253345
Source:PA_PWAR
Sorry, we are unable to map this address
Price summary
- Price:$330,000
About this home
Don't miss the opportunity to live in town. Conveniently located within walking distance to Airport park, home of Firefly Playground, Matamoras Dog Park, a Pickle Ball complex plus an abundance of baseball fields. Walk to Delaware Valley Elementary School or a short ride the Delaware Valley High School. All the big box stores are minutes away. The location of this home is hard to beat. Just minutes to I 84 for your work commute or take the Metro North Port Jervis train to New Jersey and New York City.Sitting on an attractive corner lot the house has a fenced yard, private and perfect for your summer cookouts. A paved driveway can park three cars with room for one more in the garage.The kitchen is move in ready with a separate dining area. The formal living room has a large bay window and is flooded with sunlight. A full bath is down the hall near two bedrooms.Upstairs features a Primary Suite with a large sitting room perfect for a couch and big screen television. There is an oversized bathroom and king size bedroom with a walk in closet in the middle that can be accessed from both sides. An attic storage room sits at the top of the stairs with ample room for seasonal items. NEW SEPTIC SYSTEM INSTALLED 10/1/25!!!Make your appointment on Showing time or call 917-952-4134 to be accommodated.
Contact an agent
Home facts
- Year built:1958
- Listing ID #:PW253345
- Added:45 day(s) ago
- Updated:November 18, 2025 at 04:44 PM
Rooms and interior
- Bedrooms:3
- Total bathrooms:2
- Full bathrooms:2
Heating and cooling
- Cooling:Central Air
- Heating:Forced Air, Natural gas
Structure and exterior
- Roof:Asphalt
- Year built:1958
Utilities
- Water:Public
Finances and disclosures
- Price:$330,000
- Tax amount:$3,057
New listings near 1009 Margaret Street
 $175,000Pending2 beds 1 baths870 sq. ft.
$175,000Pending2 beds 1 baths870 sq. ft.606 Avenue H Avenue, Matamoras, PA 18336
MLS# PW253714Listed by: ORANGE-WEST REALTY INC. $6,000,000Active20.62 Acres
$6,000,000Active20.62 Acres111 Reuben Bell Drive, Matamoras, PA 18336
MLS# 25-5574Listed by: MERICLE COMMERCIAL REAL ESTATE SERVICES $499,900Pending2 beds 3 baths2,168 sq. ft.
$499,900Pending2 beds 3 baths2,168 sq. ft.900 Macintosh Way, Matamoras, PA 18336
MLS# PW253479Listed by: DAVIS R. CHANT - MILFORD $149,950Pending4 beds 2 baths2,480 sq. ft.
$149,950Pending4 beds 2 baths2,480 sq. ft.405 Avenue F, Matamoras, PA 18336
MLS# PM-136157Listed by: MCDERMOTT & MCDERMOTT R.E., INC. $280,000Pending2 beds 1 baths1,552 sq. ft.
$280,000Pending2 beds 1 baths1,552 sq. ft.204 Avenue L, Matamoras, PA 18336
MLS# PW253237Listed by: IRON VALLEY R E TRI-STATE $385,000Pending3 beds 3 baths1,933 sq. ft.
$385,000Pending3 beds 3 baths1,933 sq. ft.511 Avenue K, Matamoras, PA 18336
MLS# PW253219Listed by: KELLER WILLIAMS RE MILFORD $249,900Active3 beds 1 baths1,512 sq. ft.
$249,900Active3 beds 1 baths1,512 sq. ft.506 Penna Avenue, Matamoras, PA 18336
MLS# PW253178Listed by: RE/MAX WAYNE $389,900Pending3 beds 2 baths2,352 sq. ft.
$389,900Pending3 beds 2 baths2,352 sq. ft.701 Avenue O, Matamoras, PA 18336
MLS# PW253156Listed by: DAVIS R. CHANT - MILFORD $59,000Active0 Acres
$59,000Active0 Acres805 Avenue H, Rear Building Lot, Matamoras, PA 18336
MLS# PW253106Listed by: LISTWITHFREEDOM.COM $458,000Pending2 beds 3 baths2,156 sq. ft.
$458,000Pending2 beds 3 baths2,156 sq. ft.202 Braeburn Path, Matamoras, PA 18336
MLS# PW253041Listed by: CENTURY 21 GEBA REALTY
