803 Macintosh Way, Matamoras, PA 18336
Local realty services provided by:ERA One Source Realty
Listed by:donna geba
Office:century 21 geba realty
MLS#:PW251220
Source:PA_PWAR
Price summary
- Price:$459,900
- Price per sq. ft.:$213.61
- Monthly HOA dues:$325
About this home
Beautifully Upgraded interior unit for sale in Rivers Edge, a Premier 55+ active adult Luxury Townhome Community. This Elegant and Comfortable home consists of 2 bedrooms, 2.5 baths, open concept living /dining room with gas fireplace , luxury vinyl flooring,upscale cherry kitchen with granite counter tops . Main floor Primary bedroom suite with ensuite bathroom and two walk-in closets. Convenient first floor laundy room, and a powder room for your guests to use. Second floor has a spacious guest bedroom with Delaware River View, bathroom & loft with alcove for office space or guests. Upgraded Screened-in porch and paver stone patio are the perfect spaces to enjoy the outdoors and entertain guests. Central A/C, utility room with storage and a 1 car garage completes this great home. Amenities include Clubhouse with fitness center, Delaware River access for recreation, heated pool overlooking the Delaware River, grounds keeping and snow removal make this place a care free living option. Call to schedule your tour today!
Contact an agent
Home facts
- Year built:2019
- Listing ID #:PW251220
- Added:147 day(s) ago
- Updated:September 28, 2025 at 07:56 AM
Rooms and interior
- Bedrooms:2
- Total bathrooms:3
- Full bathrooms:2
- Half bathrooms:1
- Living area:2,153 sq. ft.
Heating and cooling
- Cooling:Central Air, Heat Pump
- Heating:Forced Air, Heat Pump, Natural gas
Structure and exterior
- Roof:Asphalt, Shingle
- Year built:2019
- Building area:2,153 sq. ft.
Utilities
- Water:Comm Central
- Sewer:Public Sewer
Finances and disclosures
- Price:$459,900
- Price per sq. ft.:$213.61
- Tax amount:$6,814
New listings near 803 Macintosh Way
- New
 $280,000Active2 beds 1 baths1,552 sq. ft.
$280,000Active2 beds 1 baths1,552 sq. ft.204 Avenue L, Matamoras, PA 18336
MLS# PW253237Listed by: IRON VALLEY R E TRI-STATE - New
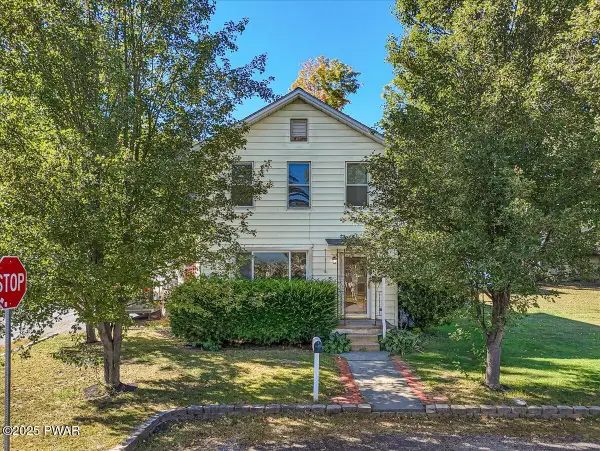 $385,000Active3 beds 3 baths1,933 sq. ft.
$385,000Active3 beds 3 baths1,933 sq. ft.511 Avenue K, Matamoras, PA 18336
MLS# PW253219Listed by: KELLER WILLIAMS RE MILFORD - New
 $260,000Active3 beds 1 baths1,512 sq. ft.
$260,000Active3 beds 1 baths1,512 sq. ft.506 Penna Avenue, Matamoras, PA 18336
MLS# PW253178Listed by: RE/MAX WAYNE - Open Sun, 3 to 7pmNew
 $389,900Active3 beds 2 baths2,352 sq. ft.
$389,900Active3 beds 2 baths2,352 sq. ft.701 Avenue O, Matamoras, PA 18336
MLS# PW253156Listed by: DAVIS R. CHANT - MILFORD - New
 $59,000Active0 Acres
$59,000Active0 Acres805 Avenue H, Rear Building Lot, Matamoras, PA 18336
MLS# PW253106Listed by: LISTWITHFREEDOM.COM 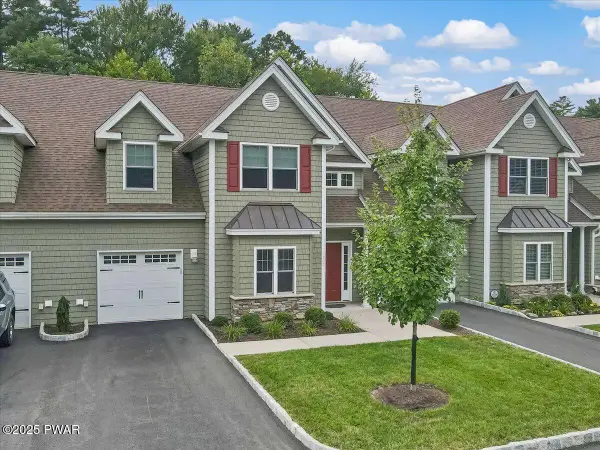 $458,000Active2 beds 3 baths2,156 sq. ft.
$458,000Active2 beds 3 baths2,156 sq. ft.202 Braeburn Path, Matamoras, PA 18336
MLS# PW253041Listed by: CENTURY 21 GEBA REALTY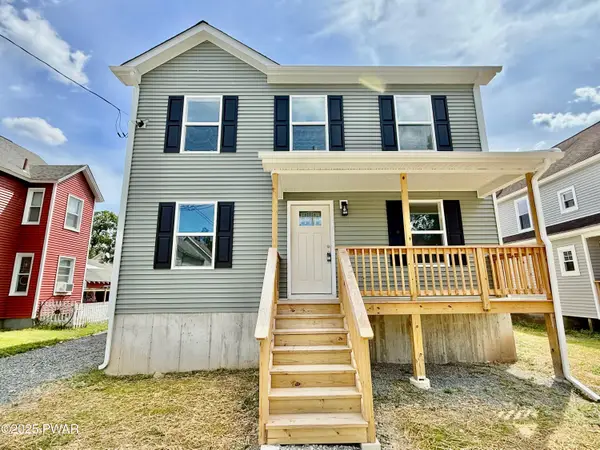 $499,900Active3 beds 3 baths2,016 sq. ft.
$499,900Active3 beds 3 baths2,016 sq. ft.208 Ave I, Matamoras, PA 18336
MLS# PW252966Listed by: TASHLIK REAL ESTATE-DF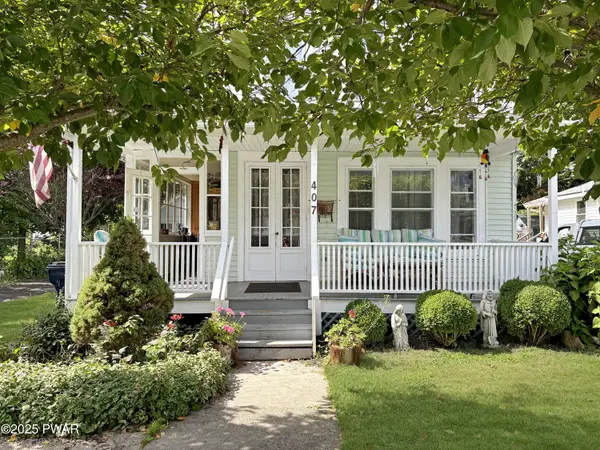 $229,000Pending2 beds 2 baths1,248 sq. ft.
$229,000Pending2 beds 2 baths1,248 sq. ft.407 Avenue L, Matamoras, PA 18336
MLS# PW252953Listed by: DAVIS R. CHANT REALTORS-MILFORD $419,900Pending6 beds 4 baths2,500 sq. ft.
$419,900Pending6 beds 4 baths2,500 sq. ft.807 Avenue K, Matamoras, PA 18336
MLS# PW252801Listed by: REALTY EXECUTIVES EXCEPTIONAL MILFORD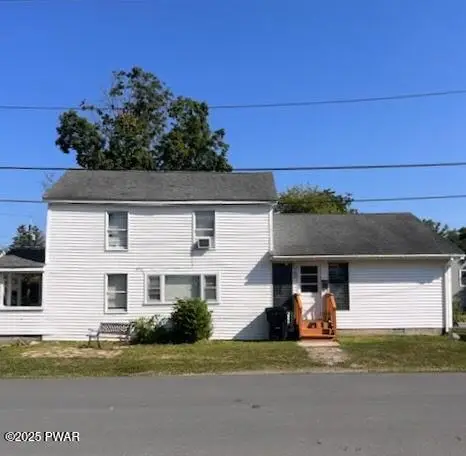 $339,000Active4 beds 2 baths1,864 sq. ft.
$339,000Active4 beds 2 baths1,864 sq. ft.610 1st Street, Matamoras, PA 18336
MLS# PW252744Listed by: CENTURY 21 GEBA REALTY
