11 W High St, Maytown, PA 17550
Local realty services provided by:ERA Reed Realty, Inc.
11 W High St,Maytown, PA 17550
$489,000
- 3 Beds
- 3 Baths
- 2,548 sq. ft.
- Single family
- Pending
Listed by:tony zook
Office:re/max pinnacle
MLS#:PALA2074454
Source:BRIGHTMLS
Price summary
- Price:$489,000
- Price per sq. ft.:$191.92
About this home
Dream Home with Storybook Charm, Modern Comfort & a Rare Carriage House Retreat! Welcome to a one-of-a-kind property where timeless character meets modern living. This stunning 3 bedroom, 2.5 bath home is filled with warmth, elegance, and unexpected surprises—from the original hardwood floors to the charming carriage house that offers endless possibilities. The heart of the home is a gorgeous kitchen featuring cherry cabinets, granite countertops, a large island, gas stove, stainless appliances, and a custom corner hutch—perfect for hosting and gathering. The formal dining room, anchored by a fireplace, and the inviting living room offer cozy spaces to relax or entertain. A versatile first-floor bonus room makes the ideal mudroom, playroom, or office, complete with its own half bath. Upstairs, you’ll find three spacious bedrooms and a luxurious primary suite with a private bathroom featuring a dual-head walk-in shower and soaking tub. The attached bonus room is ideal as a nursery, office, dressing room, or 4th bedroom. A large laundry room with storage adds convenience. Step outside into your own backyard retreat: a large deck for entertaining, a tranquil fish pond, a fully fenced side yard for privacy and play, and a brand-new shed for extra storage. Thoughtful updates throughout include new windows, gas heat, mini splits for cooling, a 2024 gas water heater, and a sump pump. The Carriage House is a rare gem adding incredible value with a full kitchen (fridge, dishwasher, electric stove), a half bath, cozy gas heat, and a dramatic stone wood-burning fireplace. The fully finished second level offers the perfect space for a game room, studio, guest suite, or private office. Additional perks include a stamped concrete front walkway and off-street parking for up to 4 vehicles. This is more than a home—it’s a lifestyle. Come see for yourself what makes this property truly unforgettable.
Contact an agent
Home facts
- Year built:1850
- Listing ID #:PALA2074454
- Added:63 day(s) ago
- Updated:November 01, 2025 at 07:28 AM
Rooms and interior
- Bedrooms:3
- Total bathrooms:3
- Full bathrooms:2
- Half bathrooms:1
- Living area:2,548 sq. ft.
Heating and cooling
- Cooling:Ductless/Mini-Split
- Heating:Natural Gas, Programmable Thermostat, Radiator
Structure and exterior
- Year built:1850
- Building area:2,548 sq. ft.
- Lot area:0.36 Acres
Schools
- High school:DONEGAL
Utilities
- Water:Public
- Sewer:Public Septic
Finances and disclosures
- Price:$489,000
- Price per sq. ft.:$191.92
- Tax amount:$5,803 (2025)
New listings near 11 W High St
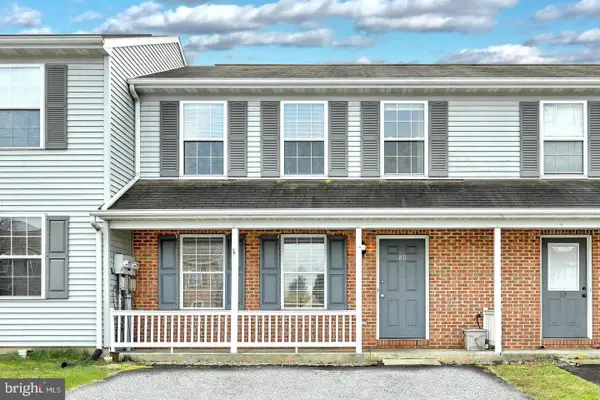 $228,000Pending3 beds 2 baths1,144 sq. ft.
$228,000Pending3 beds 2 baths1,144 sq. ft.80 Chelmsford Dr, MARIETTA, PA 17547
MLS# PALA2078148Listed by: INCH & CO. REAL ESTATE, LLC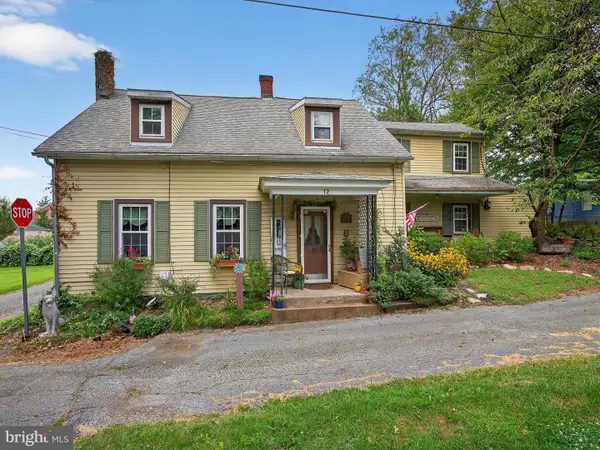 $270,000Active3 beds 2 baths1,753 sq. ft.
$270,000Active3 beds 2 baths1,753 sq. ft.12 Church St, MAYTOWN, PA 17550
MLS# PALA2077586Listed by: KELLER WILLIAMS ELITE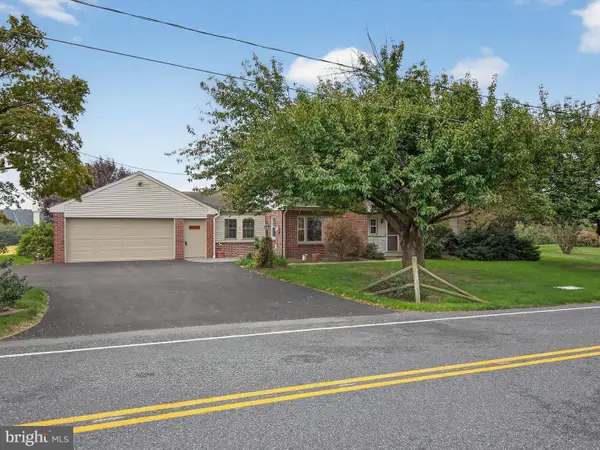 $365,000Pending4 beds 1 baths1,653 sq. ft.
$365,000Pending4 beds 1 baths1,653 sq. ft.289 Rock Point Rd, MARIETTA, PA 17547
MLS# PALA2077498Listed by: COLDWELL BANKER REALTY $259,900Active2 beds 2 baths1,292 sq. ft.
$259,900Active2 beds 2 baths1,292 sq. ft.361 Wild Cherry Ln, MARIETTA, PA 17547
MLS# PALA2077076Listed by: IRON VALLEY REAL ESTATE $274,900Pending4 beds -- baths1,856 sq. ft.
$274,900Pending4 beds -- baths1,856 sq. ft.119 S River St, MARIETTA, PA 17547
MLS# PALA2077126Listed by: BERKSHIRE HATHAWAY HOMESERVICES HOMESALE REALTY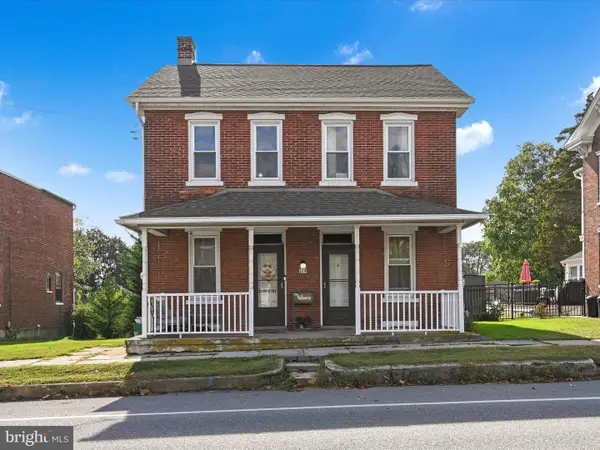 $274,900Pending4 beds 2 baths1,856 sq. ft.
$274,900Pending4 beds 2 baths1,856 sq. ft.119 S River St, MARIETTA, PA 17547
MLS# PALA2077144Listed by: BERKSHIRE HATHAWAY HOMESERVICES HOMESALE REALTY $424,900Active3 beds 3 baths2,444 sq. ft.
$424,900Active3 beds 3 baths2,444 sq. ft.18 S River St, MAYTOWN, PA 17550
MLS# PALA2075926Listed by: BERKSHIRE HATHAWAY HOMESERVICES HOMESALE REALTY $539,900Active4 beds 3 baths2,450 sq. ft.
$539,900Active4 beds 3 baths2,450 sq. ft.223 Coffee Goss Rd #lot 103, MARIETTA, PA 17547
MLS# PALA2073912Listed by: KINGSWAY REALTY - LANCASTER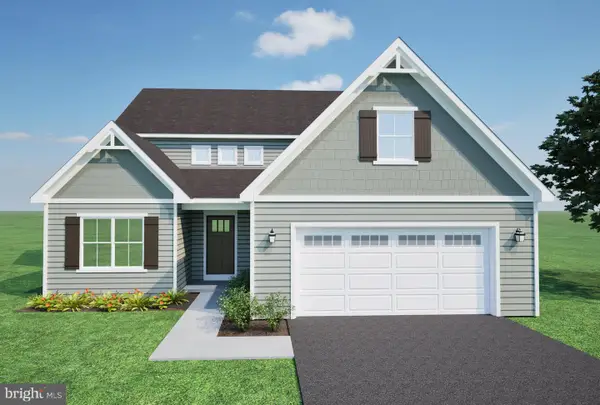 $534,900Active4 beds 3 baths2,465 sq. ft.
$534,900Active4 beds 3 baths2,465 sq. ft.219 Coffee Goss Rd #lot 102, MARIETTA, PA 17547
MLS# PALA2073896Listed by: KINGSWAY REALTY - LANCASTER
