1147 Olivia Drive, McCandless, PA 15071
Local realty services provided by:ERA Lechner & Associates, Inc.
1147 Olivia Drive,North Fayette, PA 15071
$369,015
- 3 Beds
- 3 Baths
- 2,258 sq. ft.
- Townhouse
- Pending
Upcoming open houses
- Sun, Sep 2812:00 pm - 03:00 pm
Listed by:victoria salvati
Office:ryan homes (nvr inc.)
MLS#:1712140
Source:PA_WPN
Price summary
- Price:$369,015
- Price per sq. ft.:$163.43
- Monthly HOA dues:$160
About this home
Welcome home to Ryan Homes at Blackstone Townhomes, the only new townhome community with a pool, clubhouse and fitness center in the West Allegheny School District, just minutes from Robinson shopping! The Wexford townhome is just as inviting as it is functional. Discover a magnificently spacious floor plan! The family room effortlessly flows into the gourmet kitchen and dining area, so you never miss a moment. 3 bedrooms await on your third floor with two full baths. Your luxurious owner's suite offers a walk-in closet, spa-like double vanity. This home features a front door entry into a finished rec room with a rear garage with a staircase that leads you into the main level of the home which includes a large bay window, quartz kitchen countertops, stainless-steel appliances, a pantry and a 10ft island! This home also includes a 4-foot extension for extra square footage and a deck. Come home to the Wexford today!
Contact an agent
Home facts
- Year built:2025
- Listing ID #:1712140
- Added:70 day(s) ago
- Updated:September 25, 2025 at 09:52 PM
Rooms and interior
- Bedrooms:3
- Total bathrooms:3
- Full bathrooms:2
- Half bathrooms:1
- Living area:2,258 sq. ft.
Heating and cooling
- Cooling:Central Air, Electric
- Heating:Gas
Structure and exterior
- Roof:Asphalt
- Year built:2025
- Building area:2,258 sq. ft.
- Lot area:0.05 Acres
Utilities
- Water:Public
Finances and disclosures
- Price:$369,015
- Price per sq. ft.:$163.43
New listings near 1147 Olivia Drive
- Open Sat, 1 to 3pmNew
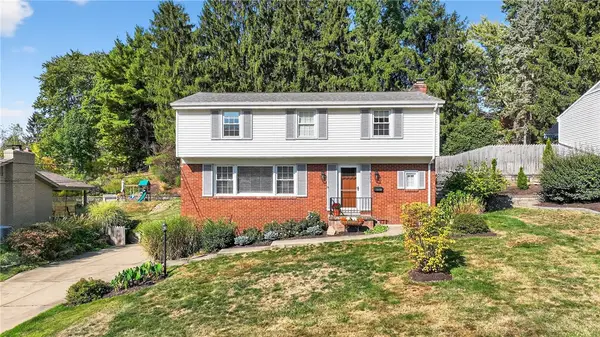 $399,900Active4 beds 3 baths1,872 sq. ft.
$399,900Active4 beds 3 baths1,872 sq. ft.8439 Edwood Rd, McCandless, PA 15237
MLS# 1722645Listed by: BERKSHIRE HATHAWAY THE PREFERRED REALTY - Open Sat, 10am to 12pmNew
 $524,900Active4 beds 4 baths2,220 sq. ft.
$524,900Active4 beds 4 baths2,220 sq. ft.10107 Deer View Point, McCandless, PA 15090
MLS# 1722427Listed by: BERKSHIRE HATHAWAY THE PREFERRED REALTY - Open Sun, 12 to 2pmNew
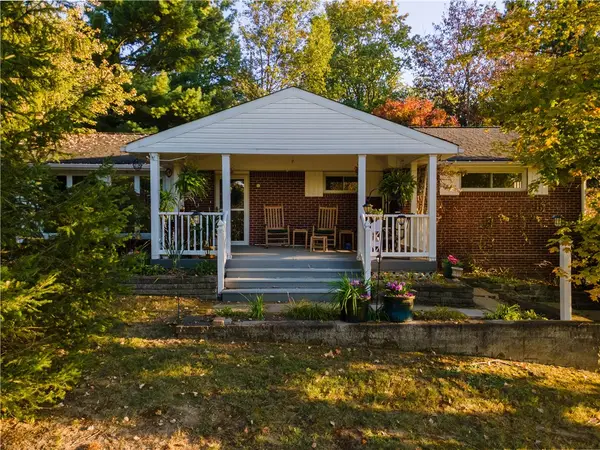 $320,000Active3 beds 2 baths1,344 sq. ft.
$320,000Active3 beds 2 baths1,344 sq. ft.1308 Duncan Ave, McCandless, PA 15237
MLS# 1722581Listed by: COLDWELL BANKER REALTY - New
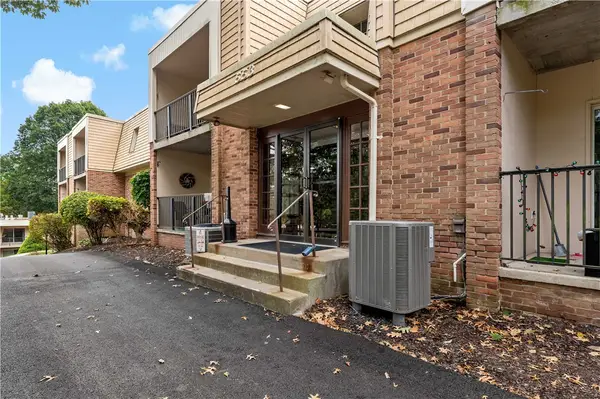 $119,900Active2 beds 2 baths1,167 sq. ft.
$119,900Active2 beds 2 baths1,167 sq. ft.553 Sloop Rd #37, McCandless, PA 15237
MLS# 1722469Listed by: BERKSHIRE HATHAWAY THE PREFERRED REALTY - Open Sat, 12 to 2pmNew
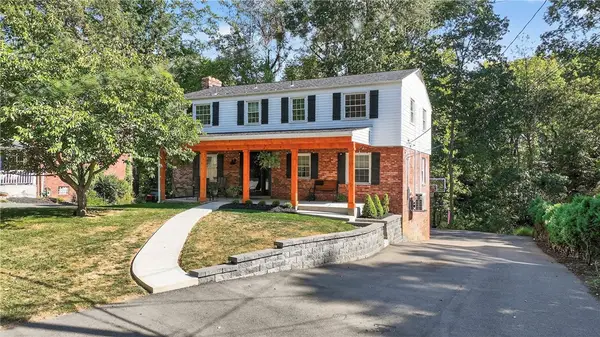 $489,000Active4 beds 3 baths
$489,000Active4 beds 3 baths521 Olive St, McCandless, PA 15237
MLS# 1722396Listed by: BERKSHIRE HATHAWAY THE PREFERRED REALTY - Open Sat, 12 to 2pmNew
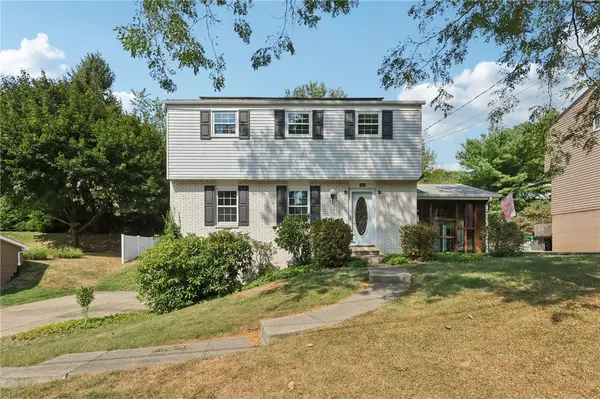 $357,000Active3 beds 3 baths1,500 sq. ft.
$357,000Active3 beds 3 baths1,500 sq. ft.368 Seminole Ave, McCandless, PA 15237
MLS# 1722273Listed by: HOWARD HANNA REAL ESTATE SERVICES - Open Sun, 1 to 3pmNew
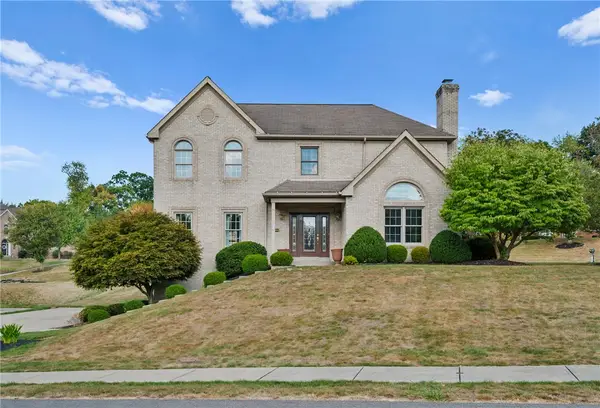 $664,900Active4 beds 3 baths2,700 sq. ft.
$664,900Active4 beds 3 baths2,700 sq. ft.7069 Bennington Woods Dr, McCandless, PA 15237
MLS# 1722093Listed by: RE/MAX SELECT REALTY - New
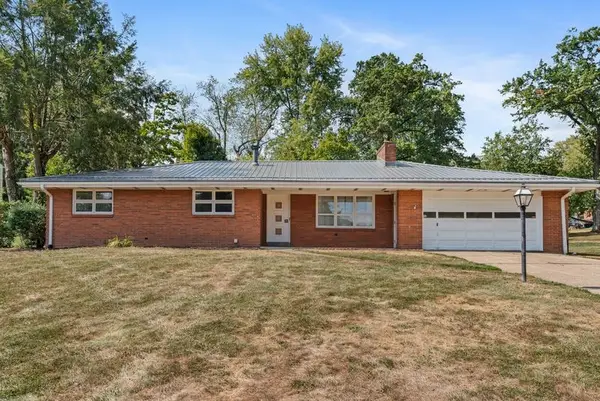 $369,000Active4 beds 2 baths1,478 sq. ft.
$369,000Active4 beds 2 baths1,478 sq. ft.9317 Highmeadow Rd, McCandless, PA 15101
MLS# 1721397Listed by: BERKSHIRE HATHAWAY THE PREFERRED REALTY - Open Sun, 2 to 4pmNew
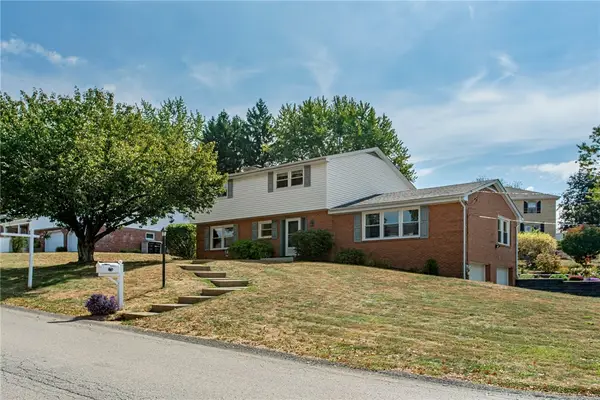 $535,000Active4 beds 3 baths2,332 sq. ft.
$535,000Active4 beds 3 baths2,332 sq. ft.8220 Post Rd, McCandless, PA 15101
MLS# 1721519Listed by: HOWARD HANNA REAL ESTATE SERVICES - New
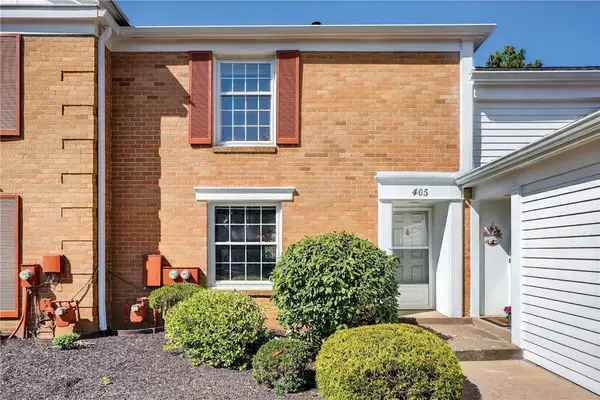 $279,900Active3 beds 3 baths1,680 sq. ft.
$279,900Active3 beds 3 baths1,680 sq. ft.1825 Foxcroft Ln #405, McCandless, PA 15101
MLS# 1721123Listed by: HOWARD HANNA REAL ESTATE SERVICES
