2176 Ben Franklin Dr, McCandless, PA 15237
Local realty services provided by:ERA Lechner & Associates, Inc.
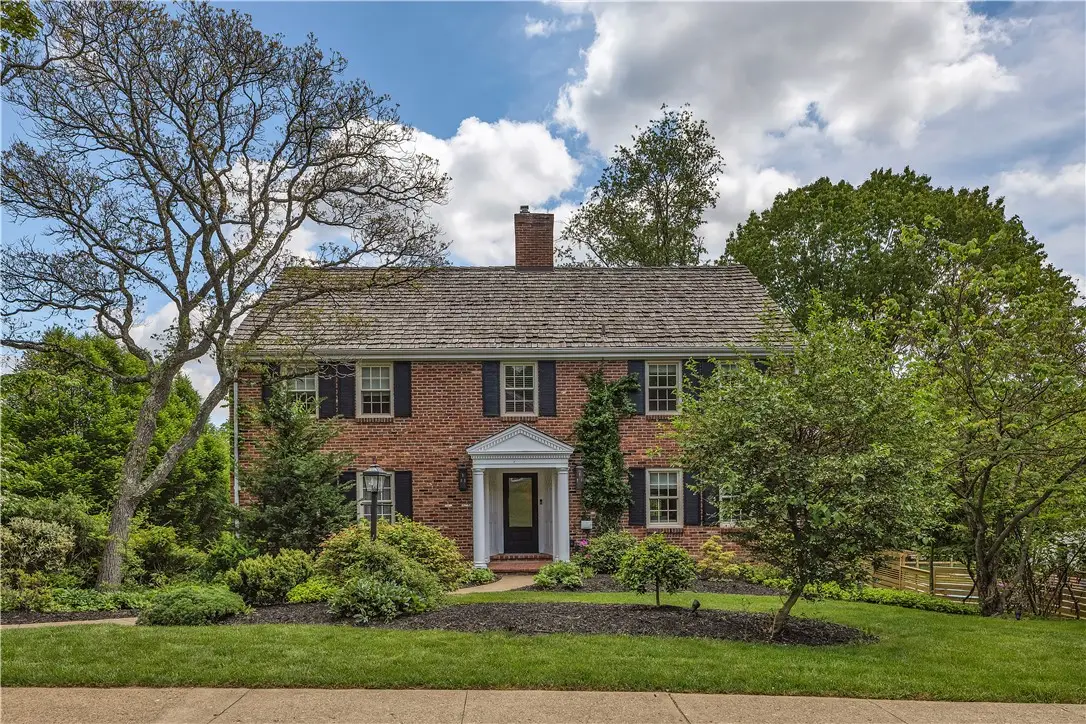

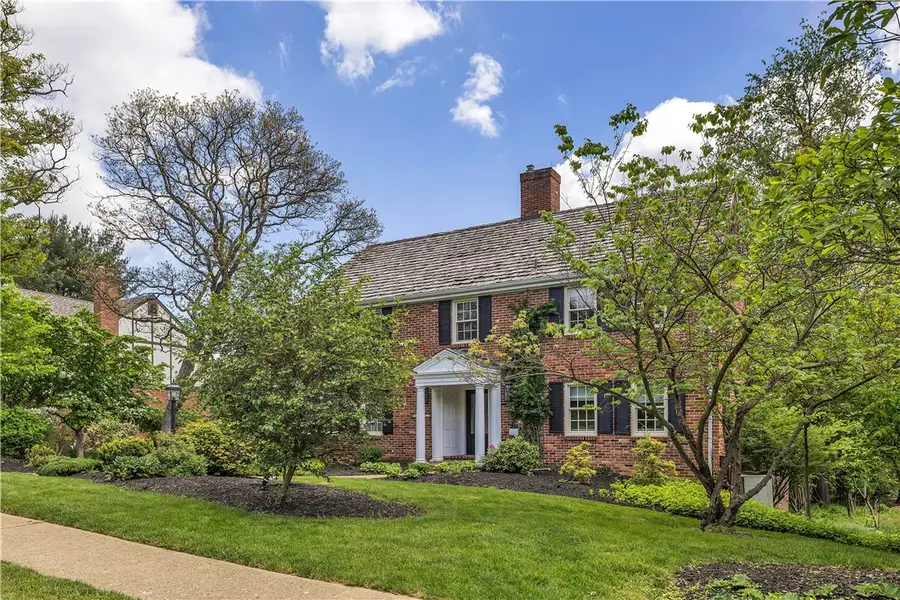
2176 Ben Franklin Dr,McCandless, PA 15237
$914,000
- 6 Beds
- 4 Baths
- 4,040 sq. ft.
- Single family
- Pending
Listed by:matt ohlsson of the georgie smigel grp
Office:coldwell banker realty
MLS#:1702980
Source:PA_WPN
Price summary
- Price:$914,000
- Price per sq. ft.:$226.24
- Monthly HOA dues:$8
About this home
Elegant and expansive 6BR/3.5BA home in North Allegheny SD offering ~4,500 sq ft across 4 beautifully finished levels. The eat-in kitchen features custom cherry cabinetry, Sub-Zero, Gaggenau & Wolf appliances, dual sinks, and a beverage faucet. Exquisite craftsmanship throughout includes crown moldings, judge's paneling, and solid oak floors on the 1st and 2nd floors. Main level offers formal dining, a spacious living room, and a family room-both with fireplaces. Doors open to a screened porch with natural gas grill, overlooking a landscaped backyard. The 2nd floor hosts 4 oversized bedrooms, including a primary suite with marble-clad bath and zero-threshold wet room. The 3rd floor offers 2 guest bedrooms and a full bath. Walk-out lower level includes a game room with kitchenette and brick patio with fountain wall. Additional highlights: cedar roof, designer fixtures, 2-zone HVAC, dual laundry, and a 600 sq ft garage with an attached 100 sq ft storage room. Contact MATT OHLSSON at 724-504-3359 or matt.ohlsson@pittsburghmoves.com for more information or to schedule an appointment today!
Contact an agent
Home facts
- Year built:1973
- Listing Id #:1702980
- Added:72 day(s) ago
- Updated:July 24, 2025 at 07:27 AM
Rooms and interior
- Bedrooms:6
- Total bathrooms:4
- Full bathrooms:3
- Half bathrooms:1
- Living area:4,040 sq. ft.
Heating and cooling
- Cooling:Central Air
- Heating:Gas
Structure and exterior
- Year built:1973
- Building area:4,040 sq. ft.
- Lot area:0.48 Acres
Utilities
- Water:Public
Finances and disclosures
- Price:$914,000
- Price per sq. ft.:$226.24
- Tax amount:$9,264
New listings near 2176 Ben Franklin Dr
- New
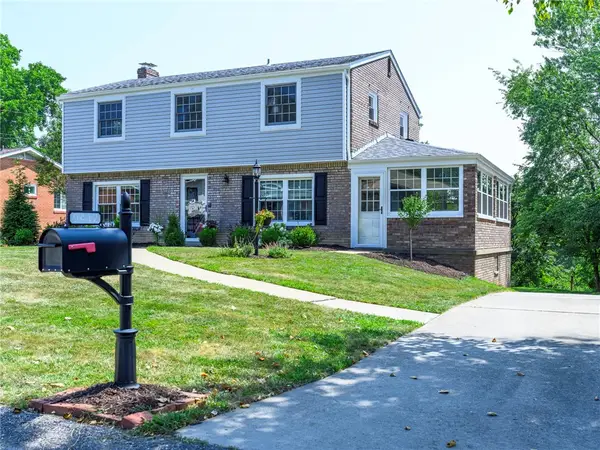 $429,000Active4 beds 3 baths1,734 sq. ft.
$429,000Active4 beds 3 baths1,734 sq. ft.9412 Almar Place, McCandless, PA 15237
MLS# 1716464Listed by: CENTURY 21 AMERICAN HERITAGE - New
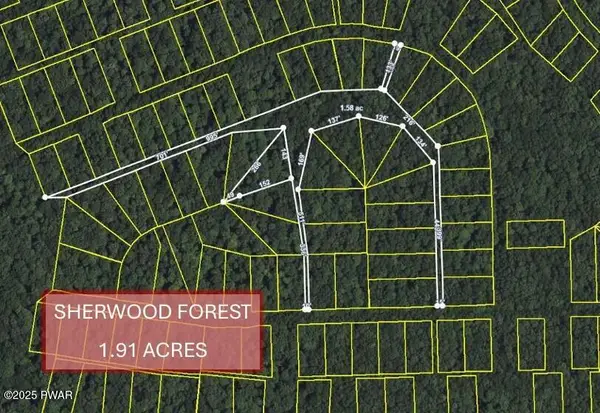 $10,000Active0 Acres
$10,000Active0 AcresLot 131 Sutton Place, Newfoundland, PA 18445
MLS# PW252573Listed by: KELLER WILLIAMS RE HAWLEY - New
 $409,000Active5 beds 3 baths
$409,000Active5 beds 3 baths1309 Heather Heights Dr, McCandless, PA 15101
MLS# 1715614Listed by: KELLER WILLIAMS REALTY - New
 $334,900Active3 beds 3 baths1,320 sq. ft.
$334,900Active3 beds 3 baths1,320 sq. ft.9802 Three Degree Rd, McCandless, PA 15101
MLS# 1715636Listed by: COLDWELL BANKER REALTY - New
 $89,900Active-- beds -- baths
$89,900Active-- beds -- baths9492 Peebles Rd, McCandless, PA 15101
MLS# 1715593Listed by: COLDWELL BANKER REALTY - New
 $485,000Active4 beds 3 baths1,900 sq. ft.
$485,000Active4 beds 3 baths1,900 sq. ft.8822 Sloop Rd, McCandless, PA 15237
MLS# 1715353Listed by: WEINMAN REAL ESTATE 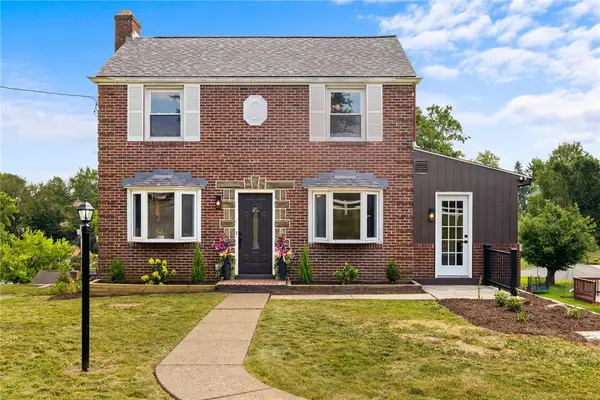 $349,900Pending4 beds 3 baths1,561 sq. ft.
$349,900Pending4 beds 3 baths1,561 sq. ft.610 Perrymont Rd, McCandless, PA 15237
MLS# 1715136Listed by: KELLER WILLIAMS REALTY- New
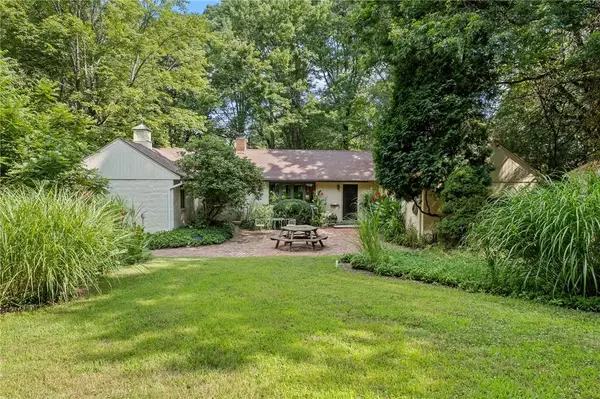 $540,000Active3 beds 2 baths1,184 sq. ft.
$540,000Active3 beds 2 baths1,184 sq. ft.9824 Brant Ave Ext, McCandless, PA 15237
MLS# 1715364Listed by: RE/MAX SELECT REALTY - Open Sun, 12 to 3pm
 $495,000Active4 beds 3 baths
$495,000Active4 beds 3 baths10191 Sudberry Dr, McCandless, PA 15090
MLS# 1714284Listed by: COLDWELL BANKER REALTY  $320,000Pending-- beds -- baths
$320,000Pending-- beds -- baths372-374 Sunset Rd, McCandless, PA 15237
MLS# 1714337Listed by: COLDWELL BANKER REALTY
