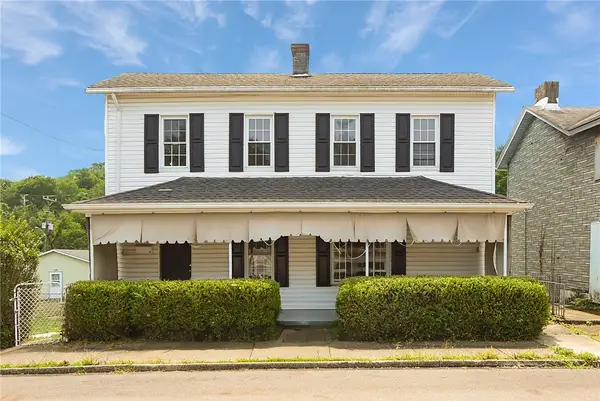1050 Lakeside Drive, McDonald, PA 15057
Local realty services provided by:ERA Lechner & Associates, Inc.
Listed by: ashley fullerton
Office: berkshire hathaway - new homes division
MLS#:1714784
Source:PA_WPN
Price summary
- Price:$724,900
- Price per sq. ft.:$227.96
- Monthly HOA dues:$191
About this home
Welcome home to the Gilfillan by Eddy Homes. Cherry Valley Lakeside Estates offers the perfect blend of luxury & nature. W/ stunning lake views, walking trails, clubhouse, & heated pool, you’ll experience a low-maintenance lifestyle where every day feels like a retreat. This thoughtfully designed home offers low maintenance living in a scenic setting. The heart of the home is 2-story great room w/ a cozy fireplace w/ handcrafted built-ins seamlessly connected to a bright, high-end kitchen—ideal for entertaining. The main-level owners suite is a peaceful retreat w/ a spacious WIC & spa-style bath w/ sleek glass-enclosed shower. Convenient mudroom & main-level laundry add to home’s effortless functionality. Upstairs, enjoy 2 spacious guest beds & hall bath. The finished lower level—the first of its kind in the community—expands the living space w/ an add’l bed, full bath, & large rec room—perfect for relaxing or hosting. Step outside to unwind on the rear covered patio.
Contact an agent
Home facts
- Year built:2025
- Listing ID #:1714784
- Added:50 day(s) ago
- Updated:November 15, 2025 at 10:57 AM
Rooms and interior
- Bedrooms:4
- Total bathrooms:4
- Full bathrooms:3
- Half bathrooms:1
- Living area:3,180 sq. ft.
Heating and cooling
- Cooling:Central Air
- Heating:Gas
Structure and exterior
- Year built:2025
- Building area:3,180 sq. ft.
- Lot area:0.24 Acres
Finances and disclosures
- Price:$724,900
- Price per sq. ft.:$227.96
New listings near 1050 Lakeside Drive
 $34,900Active-- beds -- baths
$34,900Active-- beds -- baths109 Johnston, McDonald, PA 15057
MLS# 1726362Listed by: RE/MAX SELECT REALTY $140,000Active3 beds 1 baths
$140,000Active3 beds 1 baths224 4th Street, McDonald, PA 15057
MLS# 1725329Listed by: REALTY CO LLC $170,000Active2 beds 2 baths979 sq. ft.
$170,000Active2 beds 2 baths979 sq. ft.208 Fairmont Street, McDonald, PA 15057
MLS# 1723260Listed by: RE/MAX SELECT REALTY $150,000Active3 beds 1 baths1,301 sq. ft.
$150,000Active3 beds 1 baths1,301 sq. ft.135 Fannie Street, McDonald, PA 15057
MLS# 1723195Listed by: RE/MAX HOME CENTER $199,000Active3 beds 2 baths1,664 sq. ft.
$199,000Active3 beds 2 baths1,664 sq. ft.322 E Barr St, McDonald, PA 15057
MLS# 1715609Listed by: COLDWELL BANKER REALTY $18,000Active-- beds -- baths
$18,000Active-- beds -- baths411 Miller, McDonald, PA 15057
MLS# 1703597Listed by: EXP REALTY LLC $291,500Active-- beds -- baths
$291,500Active-- beds -- baths0 Robinson Run Rd, South Fayette, PA 15057
MLS# 1692517Listed by: BERKSHIRE HATHAWAY THE PREFERRED REALTY
