106 High Pointe Dr, Chartiers, PA 15301
Local realty services provided by:ERA Johnson Real Estate, Inc.


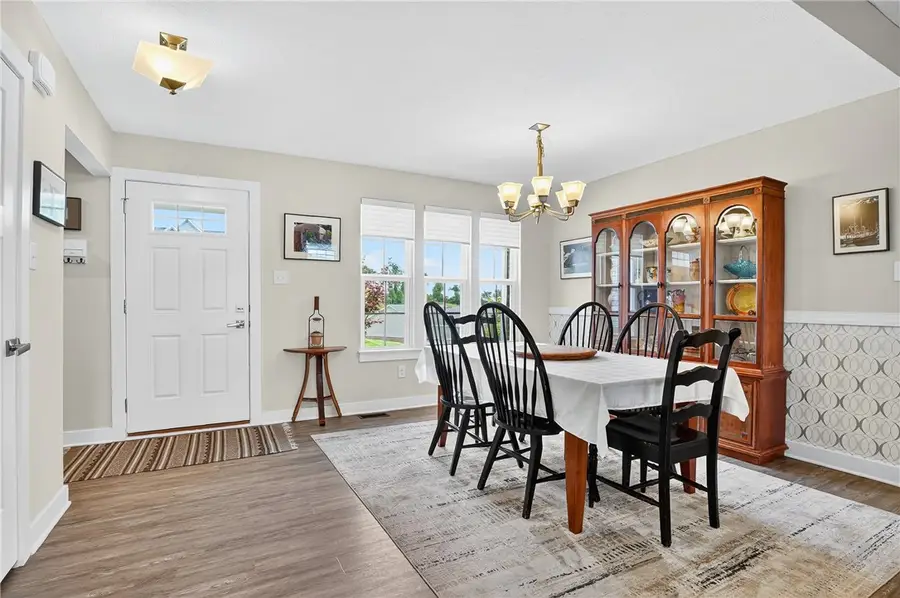
Listed by:brenda deems
Office:berkshire hathaway the preferred realty
MLS#:1711531
Source:PA_WPN
Price summary
- Price:$475,000
- Price per sq. ft.:$162.34
- Monthly HOA dues:$14
About this home
WALK INTO WOW!!! Piatt Estates perfect one level living! This gorgeous upgraded Aviano model features 3 Bedrooms, 2.5 Baths, Light & Bright Open Layout with flowing LVP Floors in Great Room, + gas Fireplace! The amazing Kitchen features Tile Backsplash, Quartz Countertops, Stainless Steel Appliances, large Island with seating for four, soft-close cabinetry and crown molding. . Beautiful 4-season Sunroom helps you enjoy scenic hilltop views + new Trex deck. Spacious main-floor Primary Suite + fantastic custom Walk-In Closet + dual Vanity & Shower Heads in the primary bath. Laundry has barn-doors for lots of character. Huge Finished Basement provides a second living space with Walkout yard access + plumbed for a full KIT/Bath + framed for additional bedroom . Huge Utility room. High quality upgrades, pex plumbing, radon mitigation system,new carpet, whole-house hot water system. . Conveniently located minutes from I-79, I-70 and The Casino,outlets. & Chartiers-Houston Schools
Contact an agent
Home facts
- Year built:2019
- Listing Id #:1711531
- Added:30 day(s) ago
- Updated:July 24, 2025 at 07:27 AM
Rooms and interior
- Bedrooms:3
- Total bathrooms:3
- Full bathrooms:2
- Half bathrooms:1
- Living area:2,926 sq. ft.
Heating and cooling
- Cooling:Central Air
- Heating:Gas
Structure and exterior
- Roof:Asphalt
- Year built:2019
- Building area:2,926 sq. ft.
- Lot area:0.5 Acres
Utilities
- Water:Public
Finances and disclosures
- Price:$475,000
- Price per sq. ft.:$162.34
- Tax amount:$6,703
New listings near 106 High Pointe Dr
- New
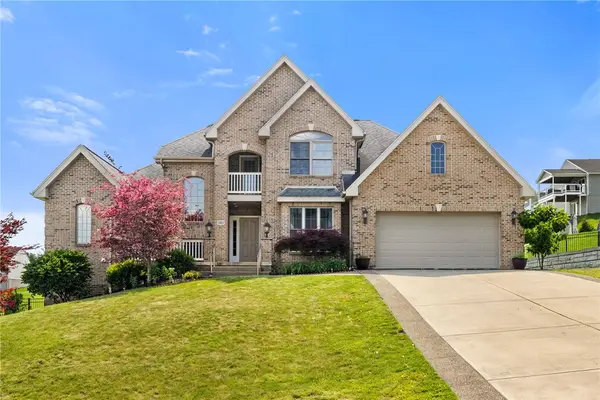 $599,999Active5 beds 4 baths3,025 sq. ft.
$599,999Active5 beds 4 baths3,025 sq. ft.543 Birch Dr, Chartiers, PA 15342
MLS# 1715662Listed by: REALTY ONE GROUP PLATINUM - New
 $164,999Active3 beds 1 baths
$164,999Active3 beds 1 baths820 Regent St, Houston, PA 15342
MLS# 1714960Listed by: KELLER WILLIAMS REALTY - Open Sat, 1 to 3pm
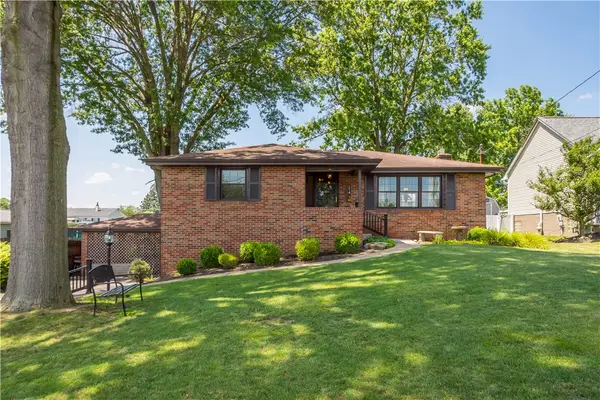 $330,000Active3 beds 2 baths1,753 sq. ft.
$330,000Active3 beds 2 baths1,753 sq. ft.214 Ross St, Chartiers, PA 15342
MLS# 1712778Listed by: HOWARD HANNA REAL ESTATE SERVICES  $385,000Active3 beds 2 baths1,352 sq. ft.
$385,000Active3 beds 2 baths1,352 sq. ft.572 Birch Dr, Chartiers, PA 15342
MLS# 1713093Listed by: REALTY ONE GROUP PLATINUM- Open Thu, 4am to 7pm
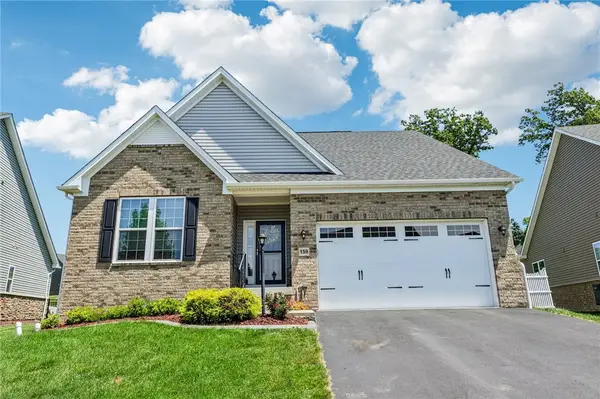 $480,000Pending2 beds 3 baths2,415 sq. ft.
$480,000Pending2 beds 3 baths2,415 sq. ft.159 Piatt Estates Dr, Chartiers, PA 15301
MLS# 1712913Listed by: HOWARD HANNA REAL ESTATE SERVICES  $699,900Pending4 beds 3 baths3,417 sq. ft.
$699,900Pending4 beds 3 baths3,417 sq. ft.660 Allison Hollow Rd, Chartiers, PA 15301
MLS# 1712529Listed by: BERKSHIRE HATHAWAY THE PREFERRED REALTY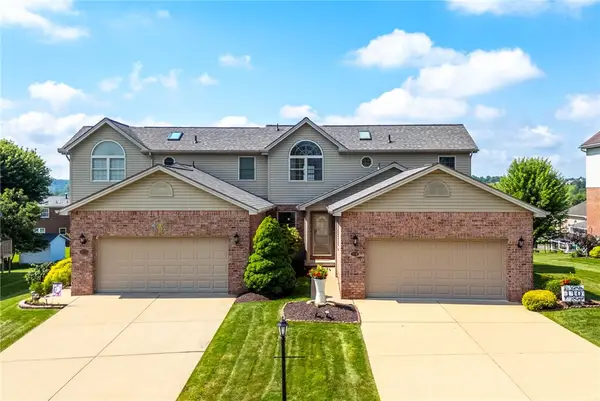 $425,000Active3 beds 3 baths2,509 sq. ft.
$425,000Active3 beds 3 baths2,509 sq. ft.110 E Country Barn Rd, Chartiers, PA 15342
MLS# 1710591Listed by: EXP REALTY LLC $44,900Active2 beds 1 baths950 sq. ft.
$44,900Active2 beds 1 baths950 sq. ft.112 Wide St, Chartiers, PA 15342
MLS# 1709640Listed by: UPTOWN REALTY, LLC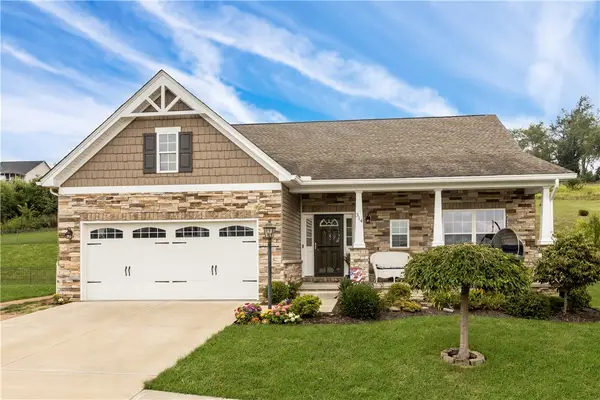 $594,900Active3 beds 3 baths1,790 sq. ft.
$594,900Active3 beds 3 baths1,790 sq. ft.314 Garden Ct, Chartiers, PA 15301
MLS# 1703381Listed by: BERKSHIRE HATHAWAY THE PREFERRED REALTY
