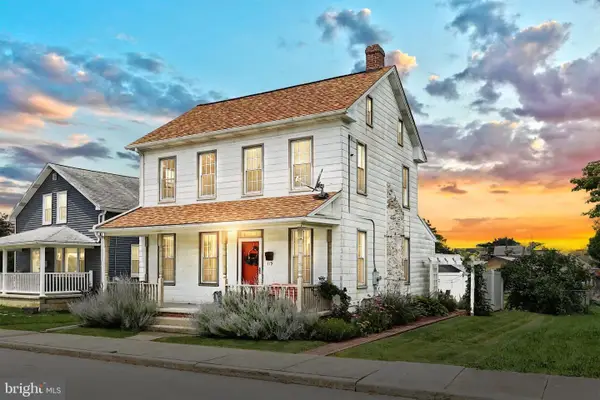253 Vincent, MCSHERRYSTOWN, PA 17344
Local realty services provided by:ERA Reed Realty, Inc.
253 Vincent,MCSHERRYSTOWN, PA 17344
$285,000
- 3 Beds
- 2 Baths
- 1,152 sq. ft.
- Single family
- Active
Upcoming open houses
- Sun, Sep 2101:00 pm - 03:00 pm
Listed by:lori a hockensmith
Office:iron valley real estate hanover
MLS#:PAAD2019674
Source:BRIGHTMLS
Price summary
- Price:$285,000
- Price per sq. ft.:$247.4
About this home
Welcome to 253 Vincent Dr in Conewago Valley School District. This home has been well cared for by it's one owner. As you enter the home there is beautiful hardwood floors on the steps, living room, dining room, and hallway. The living room is a nice size to sit and enjoy a book or quiet time. There is a dining area that goes to the kitchen with a ceiling fan and all appliances conveying. There are 3 nice size bedrooms that round out the upstairs as well as a large bathroom. The finished family room is large with walk out doors for easy acess. There is also a 2nd bathroom in the lower level as well as plenty of storage space. The deck was replaced with engineered wood and the outside is maintenance free. There is a one car garage for winter parking and the home sits on a nice level lot in a well established neighborhood that is quiet and close to a park, shopping and schools. A little cosmetic updating will make this a great home
Contact an agent
Home facts
- Year built:1983
- Listing ID #:PAAD2019674
- Added:9 day(s) ago
- Updated:September 17, 2025 at 04:33 AM
Rooms and interior
- Bedrooms:3
- Total bathrooms:2
- Full bathrooms:2
- Living area:1,152 sq. ft.
Heating and cooling
- Cooling:Central A/C
- Heating:Baseboard - Electric, Forced Air, Natural Gas
Structure and exterior
- Roof:Architectural Shingle
- Year built:1983
- Building area:1,152 sq. ft.
- Lot area:0.25 Acres
Schools
- High school:NEW OXFORD SENIOR
- Middle school:NEW OXFORD
- Elementary school:CONEWAGO TOWNSHIP
Utilities
- Water:Public
- Sewer:Public Sewer
Finances and disclosures
- Price:$285,000
- Price per sq. ft.:$247.4
- Tax amount:$4,376 (2025)
New listings near 253 Vincent
- Coming SoonOpen Sun, 12 to 2pm
 $190,000Coming Soon6 beds 2 baths
$190,000Coming Soon6 beds 2 baths337-2 Main, MCSHERRYSTOWN, PA 17344
MLS# PAAD2019736Listed by: IRON VALLEY REAL ESTATE OF CENTRAL PA  $255,000Active3 beds 2 baths1,680 sq. ft.
$255,000Active3 beds 2 baths1,680 sq. ft.129 Main St, MCSHERRYSTOWN, PA 17344
MLS# PAAD2019652Listed by: JOY DANIELS REAL ESTATE GROUP, LTD $254,900Active4 beds 2 baths2,280 sq. ft.
$254,900Active4 beds 2 baths2,280 sq. ft.335 North St, MCSHERRYSTOWN, PA 17344
MLS# PAAD2019352Listed by: RE/MAX QUALITY SERVICE, INC. $249,900Pending3 beds 1 baths1,387 sq. ft.
$249,900Pending3 beds 1 baths1,387 sq. ft.424 Ridge Ave, MCSHERRYSTOWN, PA 17344
MLS# PAAD2019154Listed by: KELLER WILLIAMS KEYSTONE REALTY $255,000Pending4 beds 2 baths1,958 sq. ft.
$255,000Pending4 beds 2 baths1,958 sq. ft.535 South St, MCSHERRYSTOWN, PA 17344
MLS# PAAD2017578Listed by: BERKSHIRE HATHAWAY HOMESERVICES HOMESALE REALTY $219,900Pending3 beds 1 baths1,214 sq. ft.
$219,900Pending3 beds 1 baths1,214 sq. ft.119 South St, MCSHERRYSTOWN, PA 17344
MLS# PAAD2018148Listed by: BERKSHIRE HATHAWAY HOMESERVICES HOMESALE REALTY $214,900Active3 beds 1 baths1,228 sq. ft.
$214,900Active3 beds 1 baths1,228 sq. ft.303 Ridge, MCSHERRYSTOWN, PA 17344
MLS# PAAD2018184Listed by: KELLER WILLIAMS OF CENTRAL PA
