11 Sailfish Dr, Mechanicsburg, PA 17050
Local realty services provided by:Mountain Realty ERA Powered
11 Sailfish Dr,Mechanicsburg, PA 17050
$1,990,000
- 5 Beds
- 6 Baths
- 5,715 sq. ft.
- Single family
- Pending
Listed by: nicole trautman enck
Office: true point realty llc.
MLS#:PACB2039496
Source:BRIGHTMLS
Price summary
- Price:$1,990,000
- Price per sq. ft.:$348.21
- Monthly HOA dues:$90
About this home
The Palisade in Glendale Estates by Pine Hill Building Co - Discover the pinnacle of luxury living in this 5-bedroom, 4.5-bathroom detached home. With an impressive 5,715 square feet of living space set on a sprawling 1-acre lot, this prestigious residence is designed to elevate your lifestyle. Step inside to find elegant hardwood flooring throughout the main level, complemented by soaring 10' high ceilings that create an airy ambiance. The heart of the home features a gourmet kitchen equipped with top-of-the-line GE Cafe appliances, a functional scullery for added convenience, and two large islands perfect for gathering around with family and friends, entertaining and culinary creations. Cozy up by the two-sided fireplace on chilly evenings or retreat to any of the well-appointed bedrooms, each promising comfort and style. The master suite is a true sanctuary, boasting a wet bath and a lavish walk-in closet. The sunrise views from your Primary Suite will NOT disappoint! Don't miss your chance to own this exquisite property.
Contact an agent
Home facts
- Year built:2025
- Listing ID #:PACB2039496
- Added:299 day(s) ago
- Updated:December 25, 2025 at 08:30 AM
Rooms and interior
- Bedrooms:5
- Total bathrooms:6
- Full bathrooms:5
- Half bathrooms:1
- Living area:5,715 sq. ft.
Heating and cooling
- Cooling:Central A/C
- Heating:90% Forced Air, Propane - Leased
Structure and exterior
- Roof:Architectural Shingle
- Year built:2025
- Building area:5,715 sq. ft.
- Lot area:1 Acres
Schools
- High school:CUMBERLAND VALLEY
Utilities
- Water:Well
- Sewer:On Site Septic
Finances and disclosures
- Price:$1,990,000
- Price per sq. ft.:$348.21
New listings near 11 Sailfish Dr
- Coming Soon
 $75,000Coming Soon3 beds 2 baths
$75,000Coming Soon3 beds 2 baths6024 Mockingbird Dr, MECHANICSBURG, PA 17050
MLS# PACB2049428Listed by: COLDWELL BANKER REALTY - New
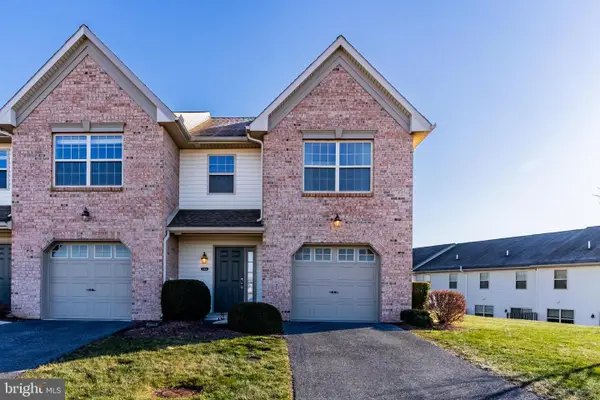 $294,900Active3 beds 3 baths1,570 sq. ft.
$294,900Active3 beds 3 baths1,570 sq. ft.216 Melbourne Ln, MECHANICSBURG, PA 17055
MLS# PACB2049452Listed by: KCA REAL ESTATE - New
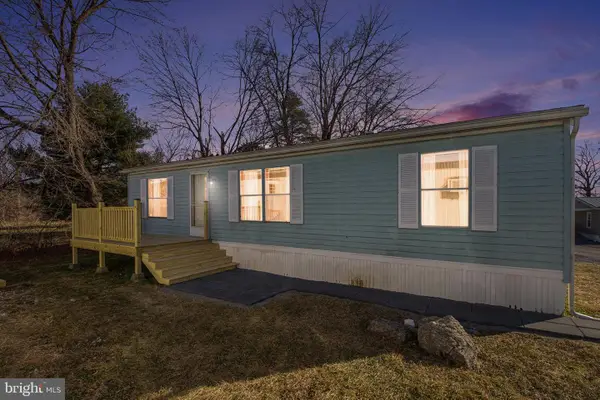 $84,900Active3 beds 2 baths960 sq. ft.
$84,900Active3 beds 2 baths960 sq. ft.5169 E Trindle Road #lot 4, MECHANICSBURG, PA 17050
MLS# PACB2049264Listed by: COLDWELL BANKER REALTY - Coming Soon
 $85,000Coming Soon2 beds 2 baths
$85,000Coming Soon2 beds 2 baths703 Owl Ct, MECHANICSBURG, PA 17050
MLS# PACB2049430Listed by: COLDWELL BANKER REALTY - Coming Soon
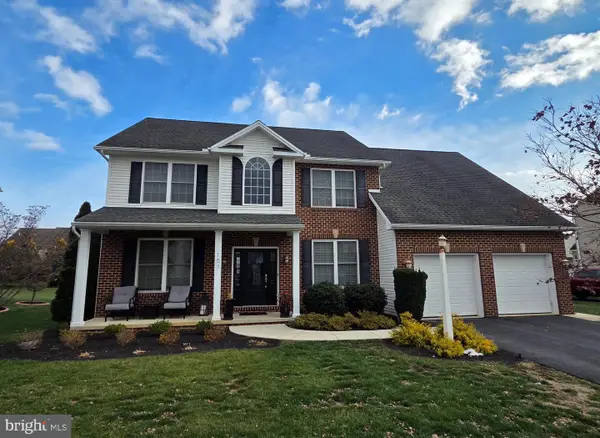 $720,000Coming Soon5 beds 4 baths
$720,000Coming Soon5 beds 4 baths107 Monarch Ln, MECHANICSBURG, PA 17050
MLS# PACB2049408Listed by: IRON VALLEY REAL ESTATE OF CENTRAL PA - New
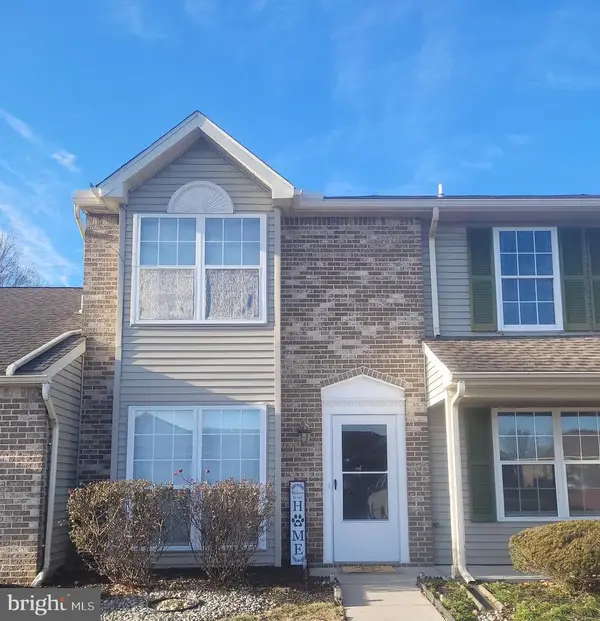 $225,000Active2 beds 2 baths1,040 sq. ft.
$225,000Active2 beds 2 baths1,040 sq. ft.128 Easterly Dr, MECHANICSBURG, PA 17050
MLS# PACB2049416Listed by: WEICHERT, REALTORS-FIRST CHOICE - Open Sat, 1 to 3pmNew
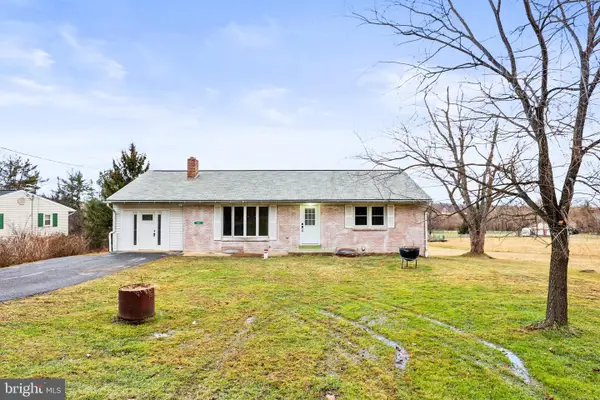 $355,000Active4 beds 2 baths1,218 sq. ft.
$355,000Active4 beds 2 baths1,218 sq. ft.1825 Sheepford Road Rd, MECHANICSBURG, PA 17055
MLS# PACB2049348Listed by: COLDWELL BANKER REALTY 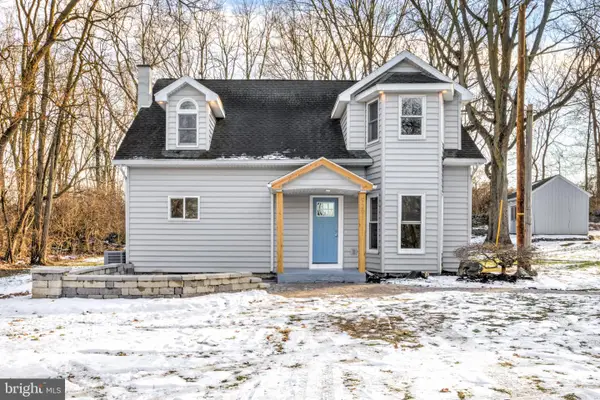 $449,900Pending3 beds 2 baths2,024 sq. ft.
$449,900Pending3 beds 2 baths2,024 sq. ft.929 Nixon Drive, MECHANICSBURG, PA 17055
MLS# PACB2048702Listed by: KELLER WILLIAMS ELITE- Coming Soon
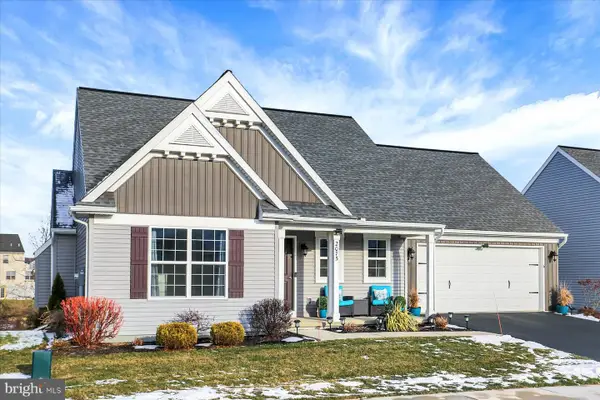 $549,000Coming Soon2 beds 2 baths
$549,000Coming Soon2 beds 2 baths2075 Spring Wood Lane, MECHANICSBURG, PA 17055
MLS# PACB2049392Listed by: COLDWELL BANKER REALTY - New
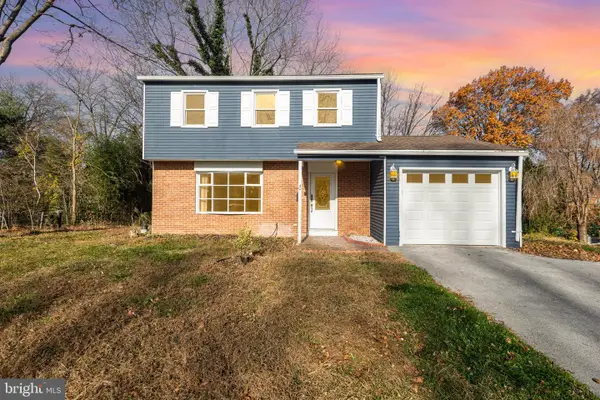 $350,000Active4 beds 2 baths1,250 sq. ft.
$350,000Active4 beds 2 baths1,250 sq. ft.14 Big Horn Avenue, MECHANICSBURG, PA 17055
MLS# PACB2049406Listed by: COLDWELL BANKER REALTY
