1148 Dunlin Ct, MECHANICSBURG, PA 17050
Local realty services provided by:ERA Liberty Realty

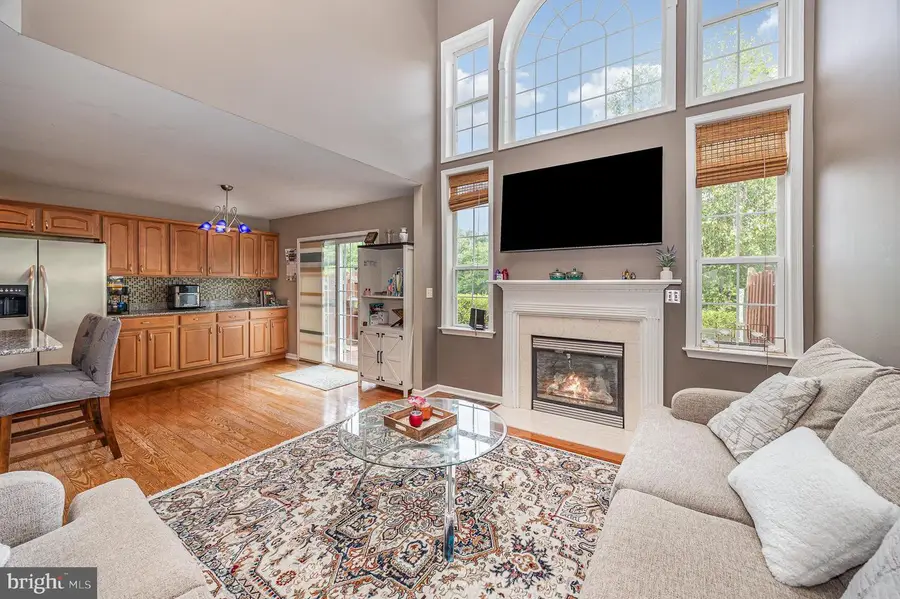
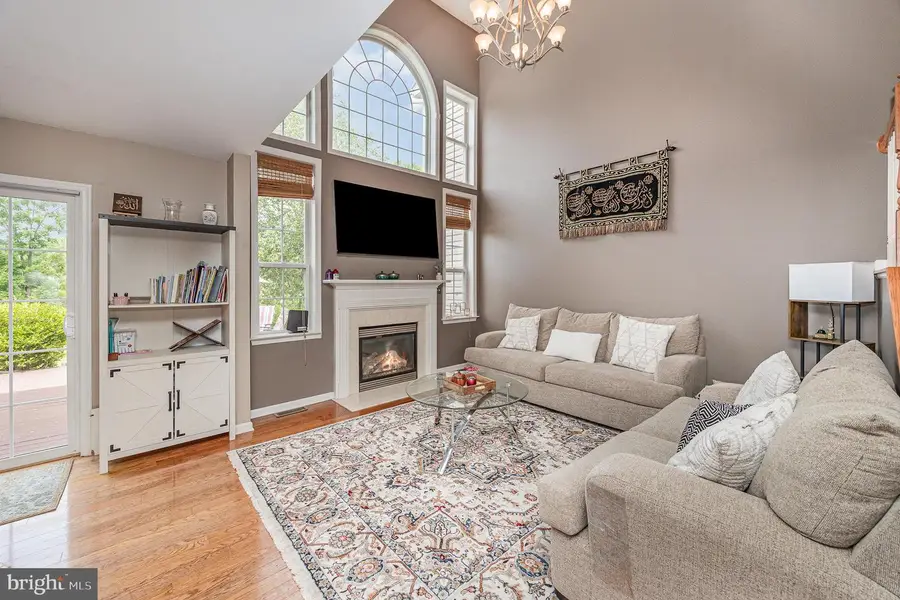
1148 Dunlin Ct,MECHANICSBURG, PA 17050
$345,000
- 3 Beds
- 3 Baths
- 2,484 sq. ft.
- Townhouse
- Pending
Listed by:christina bailey
Office:coldwell banker realty
MLS#:PACB2044166
Source:BRIGHTMLS
Price summary
- Price:$345,000
- Price per sq. ft.:$138.89
- Monthly HOA dues:$100
About this home
This beautiful townhome in desirable Townes at Cross Creek community offers the perfect mix of space, style, and location—just minutes from shopping, highways, and hospitals, in the Cumberland Valley School District. Hardwood floors throughout the main living area, set the tone for a warm and welcoming interior. The large kitchen offers custom cabinetry, granite countertops, tile backsplash, a center island, and double sink—plus a dining space with built-in serving station that opens to a deck with views of the Conodoguinet creek and lawn space. The adjacent family room features a dramatic two-story vaulted ceiling, a wall of windows that brings in the natural light, and a focal gas fireplace with mantle and marble hearth. For more formal occasions, enjoy the separate living and dining rooms, complete with crown molding and chair rail. Upstairs, the primary bedroom includes hardwood flooring, walk-in closet and an ensuite bath with granite vanity and double vessel sinks and a custom walk-in shower with rain shower head and shower jets. Two additional bedrooms share an accessible full bath with widened doorway and grab bars. Laundry is conveniently located on the upper level. Need extra space? The recently finished lower level adds flexible living or entertaining options. Additional updates include a new microwave, dishwasher, updated and new hot water heater (2022). Low-maintenance, well-appointed, and in an unbeatable location—this is one you don’t want to miss!
Contact an agent
Home facts
- Year built:2002
- Listing Id #:PACB2044166
- Added:30 day(s) ago
- Updated:August 13, 2025 at 07:30 AM
Rooms and interior
- Bedrooms:3
- Total bathrooms:3
- Full bathrooms:2
- Half bathrooms:1
- Living area:2,484 sq. ft.
Heating and cooling
- Cooling:Central A/C
- Heating:Forced Air, Natural Gas
Structure and exterior
- Roof:Composite
- Year built:2002
- Building area:2,484 sq. ft.
- Lot area:0.06 Acres
Schools
- High school:CUMBERLAND VALLEY
- Elementary school:HAMPDEN
Utilities
- Water:Public
- Sewer:Public Sewer
Finances and disclosures
- Price:$345,000
- Price per sq. ft.:$138.89
- Tax amount:$2,911 (2024)
New listings near 1148 Dunlin Ct
- Coming Soon
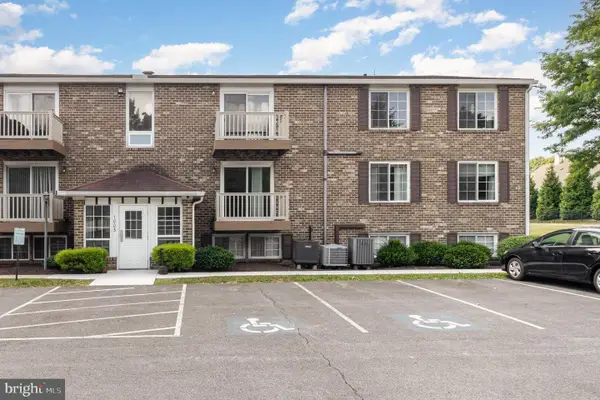 $145,000Coming Soon2 beds 2 baths
$145,000Coming Soon2 beds 2 baths1003 Nanroc Dr #22, MECHANICSBURG, PA 17055
MLS# PACB2045372Listed by: KELLER WILLIAMS OF CENTRAL PA - Coming Soon
 $270,000Coming Soon3 beds 3 baths
$270,000Coming Soon3 beds 3 baths441 Stonehedge Ln, MECHANICSBURG, PA 17055
MLS# PACB2045018Listed by: BERKSHIRE HATHAWAY HOMESERVICES HOMESALE REALTY - New
 $899,900Active4 beds 2 baths2,535 sq. ft.
$899,900Active4 beds 2 baths2,535 sq. ft.95 Pleasant Grove Rd, MECHANICSBURG, PA 17050
MLS# PACB2045522Listed by: RE/MAX REALTY ASSOCIATES - New
 $549,900Active2 beds 1 baths1,936 sq. ft.
$549,900Active2 beds 1 baths1,936 sq. ft.97 Pleasant Grove Rd, MECHANICSBURG, PA 17050
MLS# PACB2045526Listed by: RE/MAX REALTY ASSOCIATES - New
 $1,449,900Active4 beds 2 baths2,750 sq. ft.
$1,449,900Active4 beds 2 baths2,750 sq. ft.95 - 97 Pleasant Grove Road, MECHANICSBURG, PA 17050
MLS# PACB2045516Listed by: RE/MAX REALTY ASSOCIATES - New
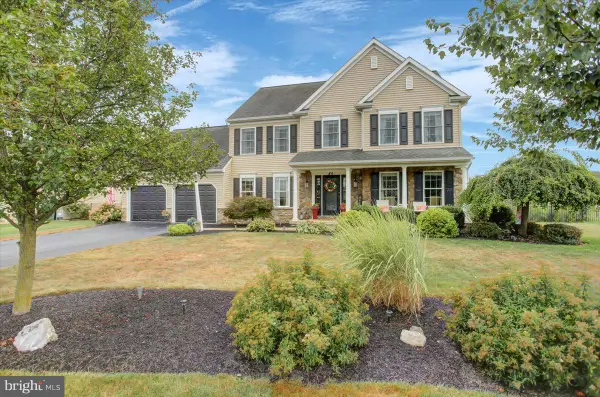 $624,900Active5 beds 3 baths2,427 sq. ft.
$624,900Active5 beds 3 baths2,427 sq. ft.84 Hillside Rd, MECHANICSBURG, PA 17050
MLS# PACB2045486Listed by: BERKSHIRE HATHAWAY HOMESERVICES HOMESALE REALTY - New
 $374,900Active3 beds 3 baths2,459 sq. ft.
$374,900Active3 beds 3 baths2,459 sq. ft.19 Kensington Sq, MECHANICSBURG, PA 17050
MLS# PACB2045418Listed by: HERITAGE REAL ESTATE GROUP, LLC - New
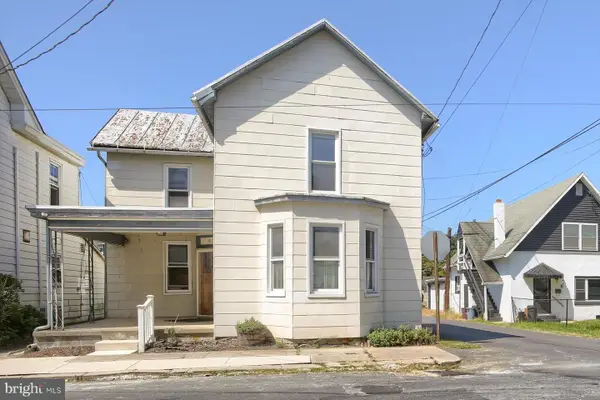 $149,900Active3 beds 2 baths1,535 sq. ft.
$149,900Active3 beds 2 baths1,535 sq. ft.10 S Washington St, MECHANICSBURG, PA 17055
MLS# PACB2045380Listed by: COLDWELL BANKER REALTY - Coming Soon
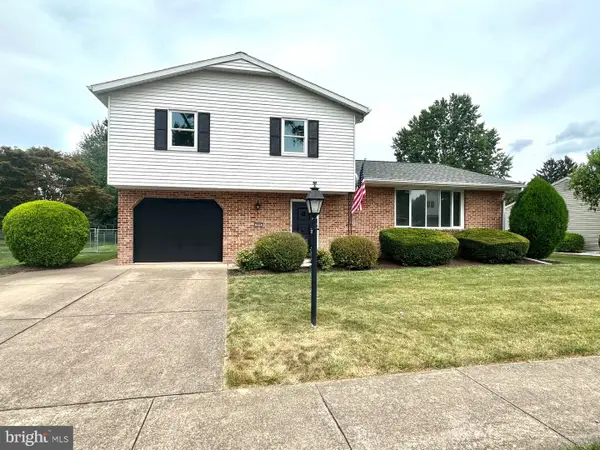 $389,900Coming Soon3 beds 3 baths
$389,900Coming Soon3 beds 3 baths909 E Coover St, MECHANICSBURG, PA 17055
MLS# PACB2045482Listed by: COLDWELL BANKER REALTY 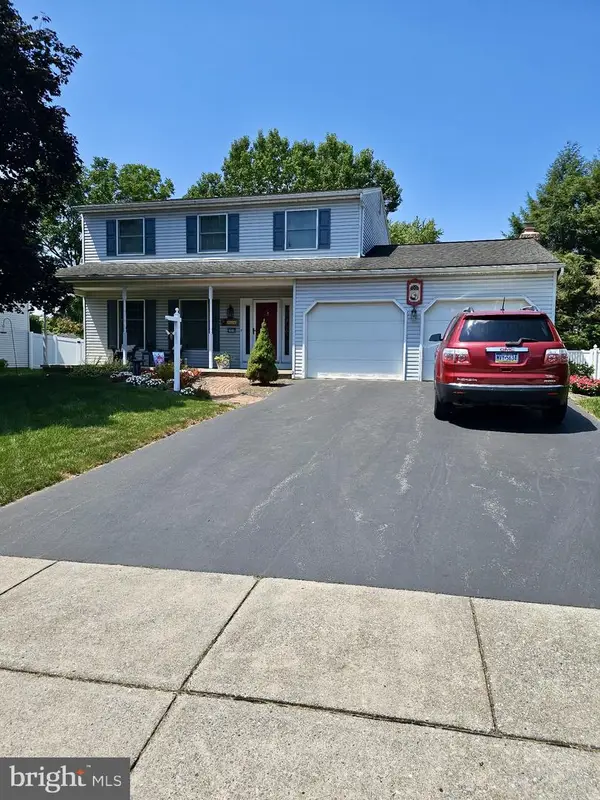 $450,000Pending3 beds 3 baths2,246 sq. ft.
$450,000Pending3 beds 3 baths2,246 sq. ft.2410 Rye Cir, MECHANICSBURG, PA 17055
MLS# PACB2045458Listed by: KELLER WILLIAMS OF CENTRAL PA
