120 Lancaster Blvd, MECHANICSBURG, PA 17055
Local realty services provided by:ERA Martin Associates
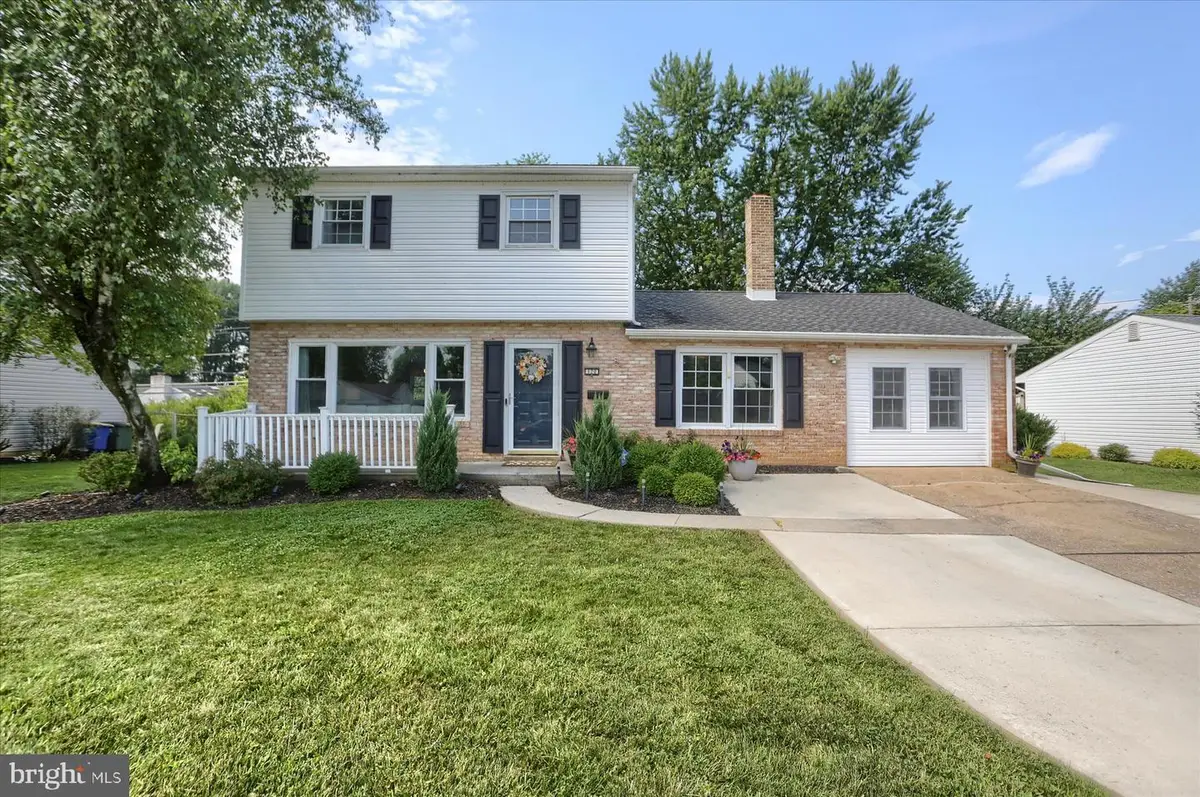
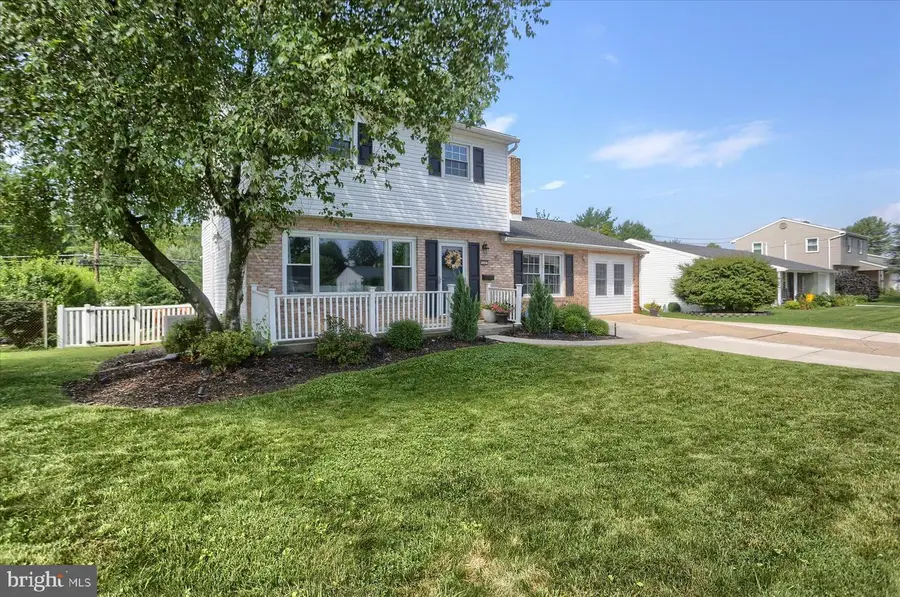

Listed by:jim bedorf
Office:coldwell banker realty
MLS#:PACB2043654
Source:BRIGHTMLS
Price summary
- Price:$400,000
- Price per sq. ft.:$172.41
About this home
Welcome to 120 Lancaster Blvd – A beautifully upgraded home in the heart of Mechanicsburg!
This charming 4-bedroom, 2-bath residence offers over 2,200 square feet of thoughtfully updated living space, blending classic character with modern comforts. Step inside to discover a fully remodeled kitchen (2020) featuring white cabinetry, granite countertops, tile backsplash, and luxury vinyl plank flooring—perfect for everyday living and entertaining.
The first-floor owner's suite has been newly remodeled, providing a private retreat with updated finishes and a fresh, contemporary feel. Additional highlights include a spacious family room with a wood-burning fireplace, built-in bookshelves, a full bath (remodeled, 2023), and a versatile bonus room ideal for a home office, gym, or playroom.
Enjoy peace of mind with new siding, a newer architectural roof (2018), and a radon mitigation system already in place. The home also features a newer HVAC system replaced in 2023, hardwood floors throughout, crown molding, and a finished lower level with a built-in bar and ample storage.
Outside, the covered patio and new vinyl fence create a perfect setting for outdoor gatherings. Located just minutes from Route 15, the PA Turnpike, and all that Central PA has to offer, this move-in-ready gem is a must-see!
Contact an agent
Home facts
- Year built:1969
- Listing Id #:PACB2043654
- Added:43 day(s) ago
- Updated:August 13, 2025 at 07:30 AM
Rooms and interior
- Bedrooms:4
- Total bathrooms:2
- Full bathrooms:2
- Living area:2,320 sq. ft.
Heating and cooling
- Cooling:Ceiling Fan(s), Central A/C, Ductless/Mini-Split
- Heating:Baseboard - Electric, Ceiling, Electric, Forced Air, Radiant, Wall Unit, Zoned
Structure and exterior
- Roof:Architectural Shingle
- Year built:1969
- Building area:2,320 sq. ft.
- Lot area:0.19 Acres
Schools
- High school:CEDAR CLIFF
Utilities
- Water:Public
- Sewer:Public Sewer
Finances and disclosures
- Price:$400,000
- Price per sq. ft.:$172.41
- Tax amount:$4,310 (2025)
New listings near 120 Lancaster Blvd
- Coming Soon
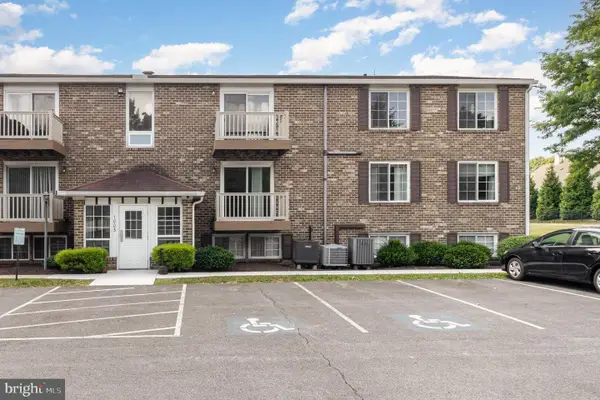 $145,000Coming Soon2 beds 2 baths
$145,000Coming Soon2 beds 2 baths1003 Nanroc Dr #22, MECHANICSBURG, PA 17055
MLS# PACB2045372Listed by: KELLER WILLIAMS OF CENTRAL PA - Coming Soon
 $270,000Coming Soon3 beds 3 baths
$270,000Coming Soon3 beds 3 baths441 Stonehedge Ln, MECHANICSBURG, PA 17055
MLS# PACB2045018Listed by: BERKSHIRE HATHAWAY HOMESERVICES HOMESALE REALTY - New
 $899,900Active4 beds 2 baths2,535 sq. ft.
$899,900Active4 beds 2 baths2,535 sq. ft.95 Pleasant Grove Rd, MECHANICSBURG, PA 17050
MLS# PACB2045522Listed by: RE/MAX REALTY ASSOCIATES - New
 $549,900Active2 beds 1 baths1,936 sq. ft.
$549,900Active2 beds 1 baths1,936 sq. ft.97 Pleasant Grove Rd, MECHANICSBURG, PA 17050
MLS# PACB2045526Listed by: RE/MAX REALTY ASSOCIATES - New
 $1,449,900Active4 beds 2 baths2,750 sq. ft.
$1,449,900Active4 beds 2 baths2,750 sq. ft.95 - 97 Pleasant Grove Road, MECHANICSBURG, PA 17050
MLS# PACB2045516Listed by: RE/MAX REALTY ASSOCIATES - New
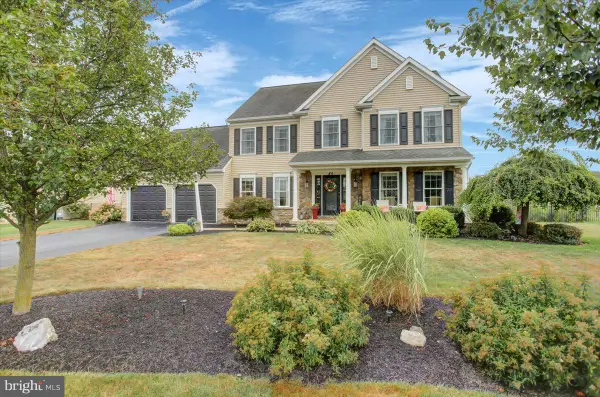 $624,900Active5 beds 3 baths2,427 sq. ft.
$624,900Active5 beds 3 baths2,427 sq. ft.84 Hillside Rd, MECHANICSBURG, PA 17050
MLS# PACB2045486Listed by: BERKSHIRE HATHAWAY HOMESERVICES HOMESALE REALTY - New
 $374,900Active3 beds 3 baths2,459 sq. ft.
$374,900Active3 beds 3 baths2,459 sq. ft.19 Kensington Sq, MECHANICSBURG, PA 17050
MLS# PACB2045418Listed by: HERITAGE REAL ESTATE GROUP, LLC - New
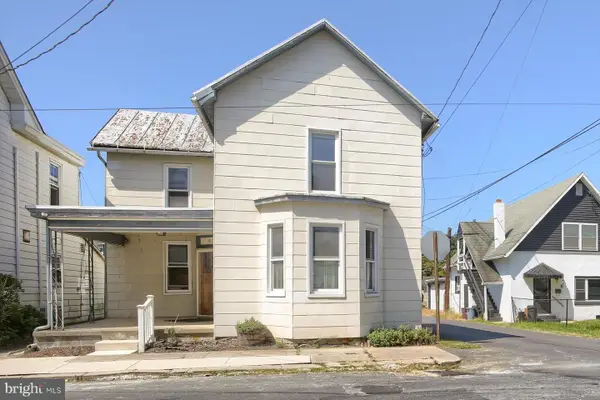 $149,900Active3 beds 2 baths1,535 sq. ft.
$149,900Active3 beds 2 baths1,535 sq. ft.10 S Washington St, MECHANICSBURG, PA 17055
MLS# PACB2045380Listed by: COLDWELL BANKER REALTY - Coming Soon
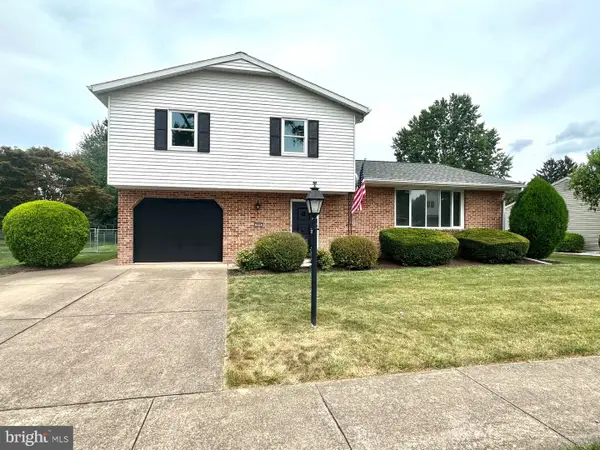 $389,900Coming Soon3 beds 3 baths
$389,900Coming Soon3 beds 3 baths909 E Coover St, MECHANICSBURG, PA 17055
MLS# PACB2045482Listed by: COLDWELL BANKER REALTY 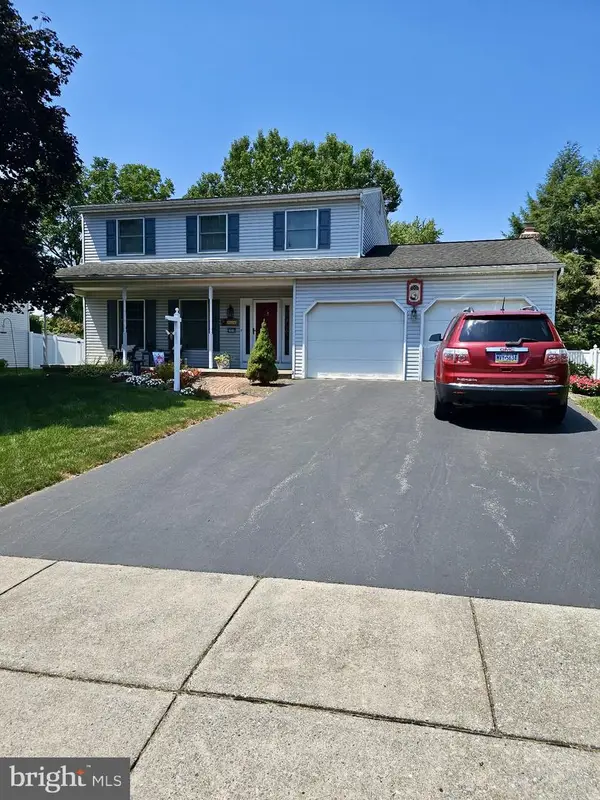 $450,000Pending3 beds 3 baths2,246 sq. ft.
$450,000Pending3 beds 3 baths2,246 sq. ft.2410 Rye Cir, MECHANICSBURG, PA 17055
MLS# PACB2045458Listed by: KELLER WILLIAMS OF CENTRAL PA
