122 Silver Circle #addison, Mechanicsburg, PA 17050
Local realty services provided by:O'BRIEN REALTY ERA POWERED
Listed by: benjamin rutt
Office: patriot realty, llc.
MLS#:PACB2013776
Source:BRIGHTMLS
Price summary
- Price:$618,192
- Price per sq. ft.:$238.22
- Monthly HOA dues:$42
About this home
Welcome to Silver Preserve, a stunning community of new homes for sale in the coveted Cumberland Valley School District. Situated on approximately 51 acres in beautiful Cumberland County, PA, this community offers the perfect blend of natural beauty and modern amenities in an up-and-coming part of the district. With 86 homesites, each averaging around 1/5 of an acre in size, you'll have plenty of room to create the home of your dreams. Silver Preserve sits in the foothills of the mountains, with many homes backing up to green spaces on the West Shore. As a homeowner, you'll enjoy stunning views and a peaceful, serene atmosphere, and walking trails. Whether you're taking a stroll or going for a brisk walk, you'll find plenty of opportunities to explore the natural beauty of the area. Silver Preserve offers a variety of customizable floorplans, each with over 10,000 structural and decorative customizations. Looking for more customization? Additional changes are available through our Design Time option. Your Designer will be with you every step of the way to help bring your vision to life. Our quality homes are backed with an industry-leading 20-year warranty structural warranty. Learn more about how Keystone Custom Homes are 80% more efficient than used homes and 50% more efficient than other new homes.
The Addison is a 4 bed, 2.5 bath home that features an open floorplan with Family Room and Kitchen with eat-in island, butler's pantry, walk-in pantry, and Breakfast Area. A formal Dining Room and Study offer additional living space on the first floor. Entry area off the Kitchen has Powder Room and access to the oversized 2-car Garage. Owner's Suite has a large walk-in closet and private bath. 3 additional bedrooms, full bath, and convenient Laundry Room complete the home.
Contact an agent
Home facts
- Year built:2025
- Listing ID #:PACB2013776
- Added:1083 day(s) ago
- Updated:January 15, 2026 at 02:42 PM
Rooms and interior
- Bedrooms:4
- Total bathrooms:3
- Full bathrooms:2
- Half bathrooms:1
- Living area:2,595 sq. ft.
Heating and cooling
- Cooling:Central A/C
- Heating:Central, Natural Gas
Structure and exterior
- Roof:Composite, Shingle
- Year built:2025
- Building area:2,595 sq. ft.
- Lot area:0.23 Acres
Schools
- High school:CUMBERLAND VALLEY
- Middle school:EAGLE VIEW
- Elementary school:SILVER SPRING
Utilities
- Water:Public
- Sewer:Public Sewer
Finances and disclosures
- Price:$618,192
- Price per sq. ft.:$238.22
New listings near 122 Silver Circle #addison
- New
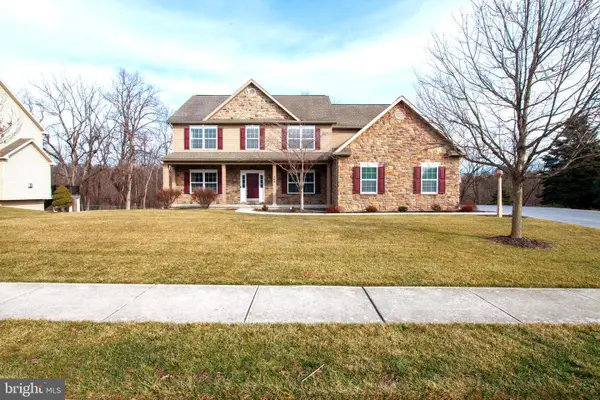 $774,900Active5 beds 4 baths4,676 sq. ft.
$774,900Active5 beds 4 baths4,676 sq. ft.109 Balfour Drive, MECHANICSBURG, PA 17050
MLS# PACB2049742Listed by: CAVALRY REALTY LLC - New
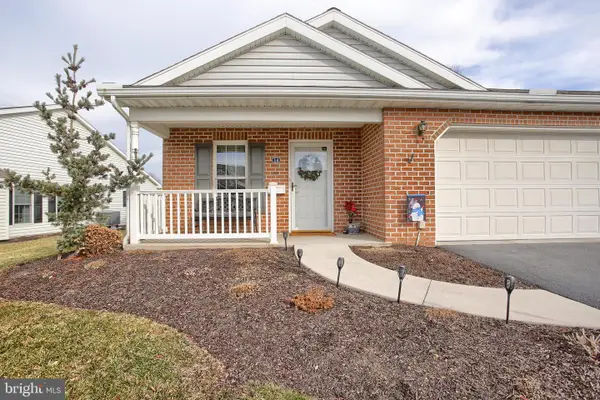 $299,900Active2 beds 2 baths1,314 sq. ft.
$299,900Active2 beds 2 baths1,314 sq. ft.14 Creek Bank Drive, MECHANICSBURG, PA 17050
MLS# PACB2049860Listed by: COLDWELL BANKER REALTY - New
 $725,114Active4 beds 3 baths4,016 sq. ft.
$725,114Active4 beds 3 baths4,016 sq. ft.101 Willard Way #devonshire, MECHANICSBURG, PA 17050
MLS# PACB2049866Listed by: PATRIOT REALTY, LLC  $1,900,000Pending0.99 Acres
$1,900,000Pending0.99 Acres1723 S Market St, MECHANICSBURG, PA 17055
MLS# PACB2049856Listed by: RSR, REALTORS, LLC- Coming Soon
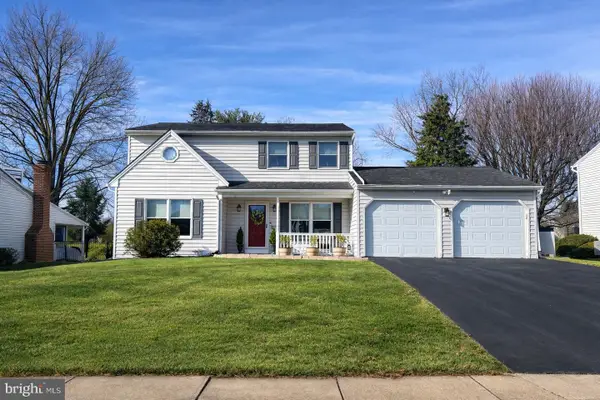 $429,900Coming Soon3 beds 3 baths
$429,900Coming Soon3 beds 3 baths2404 Rye Circle, MECHANICSBURG, PA 17055
MLS# PACB2049764Listed by: CENTURY 21 REALTY SERVICES - New
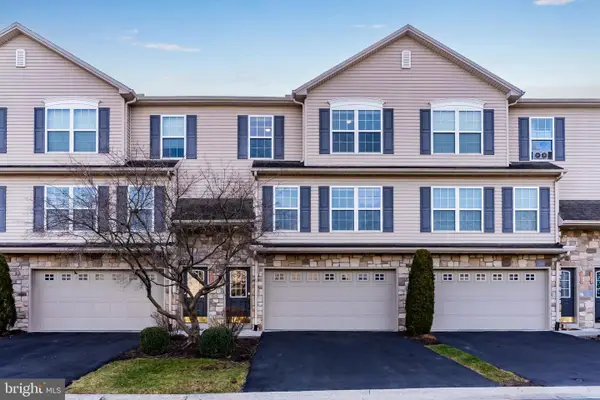 $343,900Active3 beds 3 baths2,112 sq. ft.
$343,900Active3 beds 3 baths2,112 sq. ft.6366 Galleon Dr, MECHANICSBURG, PA 17050
MLS# PACB2047754Listed by: RSR, REALTORS, LLC - Coming Soon
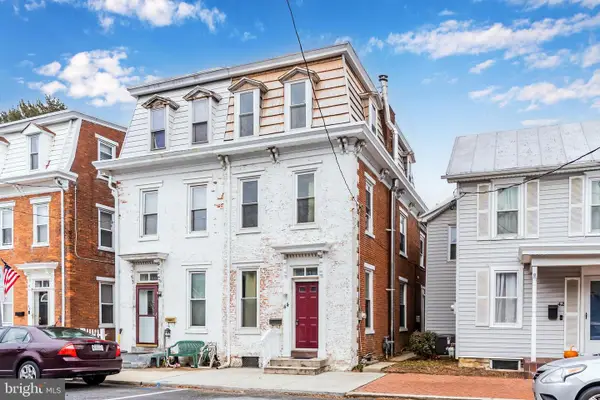 $185,000Coming Soon4 beds 2 baths
$185,000Coming Soon4 beds 2 baths44 W Keller St, MECHANICSBURG, PA 17055
MLS# PACB2049818Listed by: RE/MAX REALTY ASSOCIATES - New
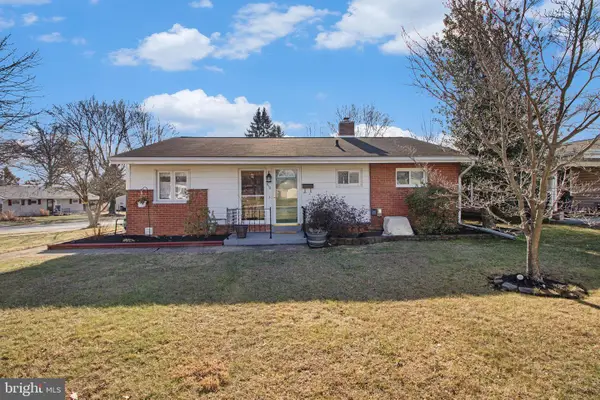 $289,900Active3 beds 2 baths1,334 sq. ft.
$289,900Active3 beds 2 baths1,334 sq. ft.518 E Coover Street, MECHANICSBURG, PA 17055
MLS# PACB2049762Listed by: RE/MAX 1ST ADVANTAGE - New
 $360,000Active3 beds 3 baths2,002 sq. ft.
$360,000Active3 beds 3 baths2,002 sq. ft.3242 Parade St, MECHANICSBURG, PA 17055
MLS# PACB2049768Listed by: BROKERSREALTY.COM 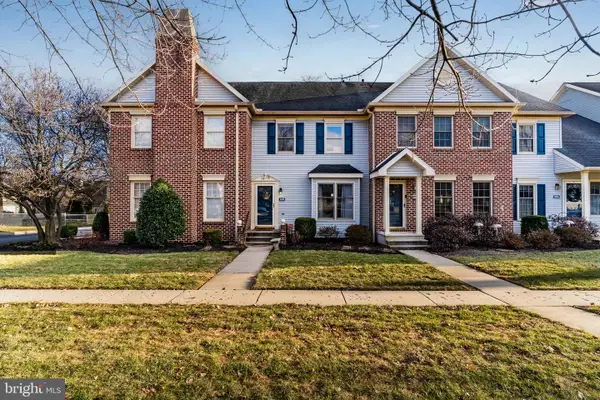 $249,950Pending2 beds 3 baths1,232 sq. ft.
$249,950Pending2 beds 3 baths1,232 sq. ft.5412 Oxford Dr, MECHANICSBURG, PA 17055
MLS# PACB2049746Listed by: KELLER WILLIAMS OF CENTRAL PA
