1303 King Arthur Dr, Mechanicsburg, PA 17050
Local realty services provided by:ERA Central Realty Group
1303 King Arthur Dr,Mechanicsburg, PA 17050
$699,000
- 4 Beds
- 4 Baths
- 4,068 sq. ft.
- Single family
- Pending
Listed by: tony miller
Office: house 4 u real estate
MLS#:PACB2047148
Source:BRIGHTMLS
Price summary
- Price:$699,000
- Price per sq. ft.:$171.83
- Monthly HOA dues:$10.83
About this home
Nestled in the prestigious Kingswood community at the heart of Hampden Township, this exquisite traditional home offers a harmonious blend of luxury and comfort, perfect for those seeking an elevated lifestyle. With 2,969 square feet of thoughtfully designed living space, plus 1,100 square feet of finished lower level, this residence features four spacious bedrooms and 2 full and 2 half well-appointed bathrooms, ensuring ample room for relaxation and entertainment. Step inside to discover a warm and inviting atmosphere, highlighted by a formal dining area that sets the stage for memorable gatherings. The eat-in kitchen is a culinary enthusiast's dream, equipped with high-end stainless steel appliances including a built-in microwave, gas range, and a sleek refrigerator, all seamlessly integrated for your convenience. Retreat to the primary suite, where luxury meets tranquility. This sanctuary boasts a lavish primary bath perfect for unwinding after a long day. The walk-in closet provides ample storage, ensuring your personal space remains organized and clutter-free. The partially finished basement offers additional living space, ideal for a home theater, gym, or play area, while the heated interior access ensures year-round comfort. Cozy up by the fireplace in the living room, where the flickering flames create a warm ambiance for chilly evenings. Outside, the property is equally impressive. The expansive lot, spanning 0.3 acres, backs to serene trees, providing a private oasis for outdoor enjoyment. The beautifully landscaped yard features a heated in-ground pool(2016) and VitaSpa hot tub(2022), perfect for summer gatherings or a refreshing dip on warm days. Enjoy evenings under the stars on the spacious deck or patio, enhanced by exterior lighting that sets the mood for relaxation. Additional features include an attached oversized garage with ample storage, a security system for peace of mind, and energy-efficient double-pane windows that invite natural light while maintaining comfort. This home is not just a residence; it's a lifestyle. Experience the perfect blend of luxury, comfort, and convenience in this stunning Kingswood property, where every detail has been meticulously crafted for your enjoyment. Close to everyday conveniences like shopping, hospitals, grocery stores, parks and located in sought after Cumberland Valley School District.
Contact an agent
Home facts
- Year built:1997
- Listing ID #:PACB2047148
- Added:87 day(s) ago
- Updated:December 25, 2025 at 08:30 AM
Rooms and interior
- Bedrooms:4
- Total bathrooms:4
- Full bathrooms:2
- Half bathrooms:2
- Living area:4,068 sq. ft.
Heating and cooling
- Cooling:Ceiling Fan(s), Central A/C
- Heating:Forced Air, Natural Gas
Structure and exterior
- Roof:Asphalt, Fiberglass
- Year built:1997
- Building area:4,068 sq. ft.
- Lot area:0.3 Acres
Schools
- High school:CUMBERLAND VALLEY
Utilities
- Water:Public
- Sewer:Public Sewer
Finances and disclosures
- Price:$699,000
- Price per sq. ft.:$171.83
- Tax amount:$6,508 (2025)
New listings near 1303 King Arthur Dr
- Coming Soon
 $75,000Coming Soon3 beds 2 baths
$75,000Coming Soon3 beds 2 baths6024 Mockingbird Dr, MECHANICSBURG, PA 17050
MLS# PACB2049428Listed by: COLDWELL BANKER REALTY - New
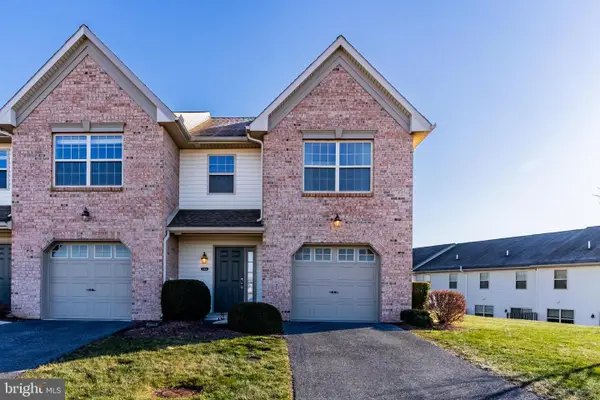 $294,900Active3 beds 3 baths1,570 sq. ft.
$294,900Active3 beds 3 baths1,570 sq. ft.216 Melbourne Ln, MECHANICSBURG, PA 17055
MLS# PACB2049452Listed by: KCA REAL ESTATE - New
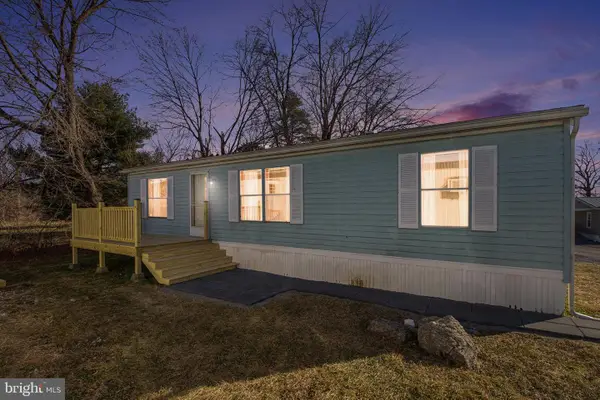 $84,900Active3 beds 2 baths960 sq. ft.
$84,900Active3 beds 2 baths960 sq. ft.5169 E Trindle Road #lot 4, MECHANICSBURG, PA 17050
MLS# PACB2049264Listed by: COLDWELL BANKER REALTY - Coming Soon
 $85,000Coming Soon2 beds 2 baths
$85,000Coming Soon2 beds 2 baths703 Owl Ct, MECHANICSBURG, PA 17050
MLS# PACB2049430Listed by: COLDWELL BANKER REALTY - Coming Soon
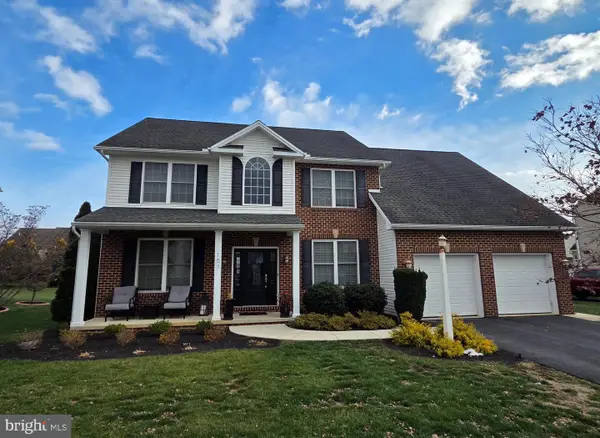 $720,000Coming Soon5 beds 4 baths
$720,000Coming Soon5 beds 4 baths107 Monarch Ln, MECHANICSBURG, PA 17050
MLS# PACB2049408Listed by: IRON VALLEY REAL ESTATE OF CENTRAL PA - New
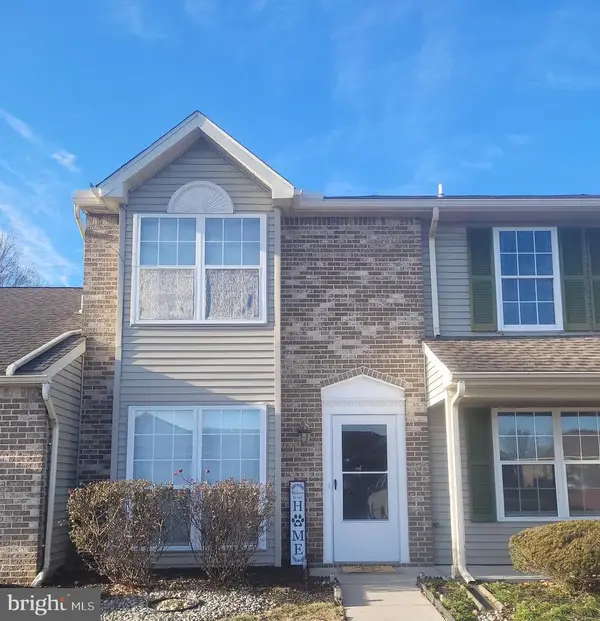 $225,000Active2 beds 2 baths1,040 sq. ft.
$225,000Active2 beds 2 baths1,040 sq. ft.128 Easterly Dr, MECHANICSBURG, PA 17050
MLS# PACB2049416Listed by: WEICHERT, REALTORS-FIRST CHOICE - Open Sat, 1 to 3pmNew
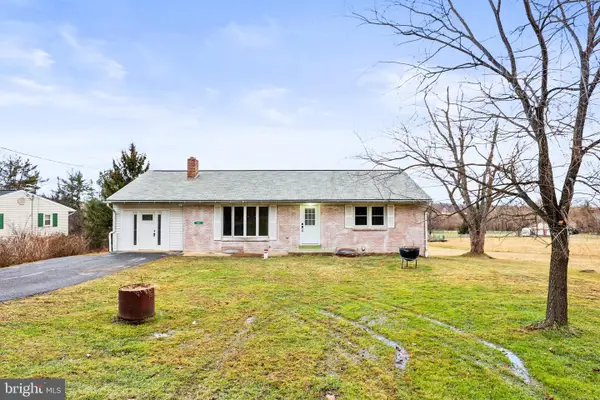 $355,000Active4 beds 2 baths1,218 sq. ft.
$355,000Active4 beds 2 baths1,218 sq. ft.1825 Sheepford Road Rd, MECHANICSBURG, PA 17055
MLS# PACB2049348Listed by: COLDWELL BANKER REALTY 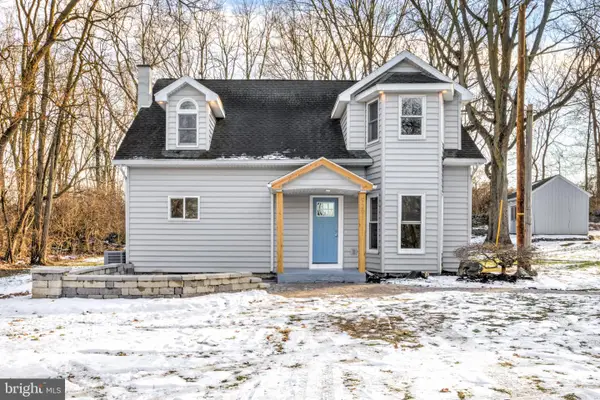 $449,900Pending3 beds 2 baths2,024 sq. ft.
$449,900Pending3 beds 2 baths2,024 sq. ft.929 Nixon Drive, MECHANICSBURG, PA 17055
MLS# PACB2048702Listed by: KELLER WILLIAMS ELITE- Coming Soon
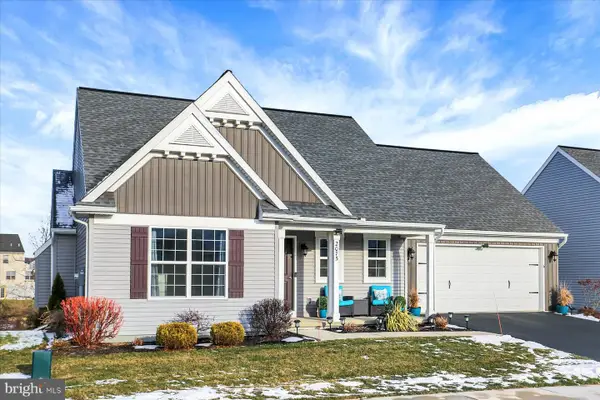 $549,000Coming Soon2 beds 2 baths
$549,000Coming Soon2 beds 2 baths2075 Spring Wood Lane, MECHANICSBURG, PA 17055
MLS# PACB2049392Listed by: COLDWELL BANKER REALTY - New
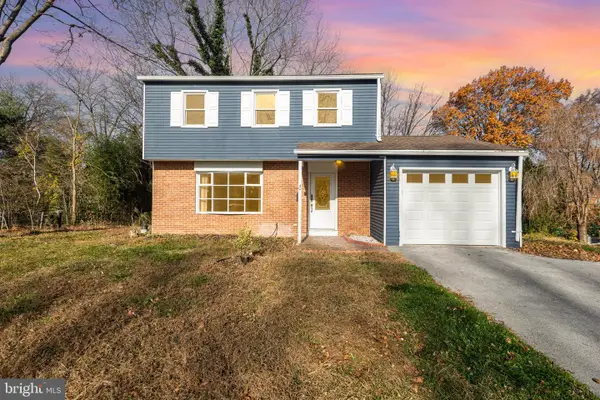 $350,000Active4 beds 2 baths1,250 sq. ft.
$350,000Active4 beds 2 baths1,250 sq. ft.14 Big Horn Avenue, MECHANICSBURG, PA 17055
MLS# PACB2049406Listed by: COLDWELL BANKER REALTY
