1313 Carnegie Way Way, MECHANICSBURG, PA 17055
Local realty services provided by:ERA Reed Realty, Inc.


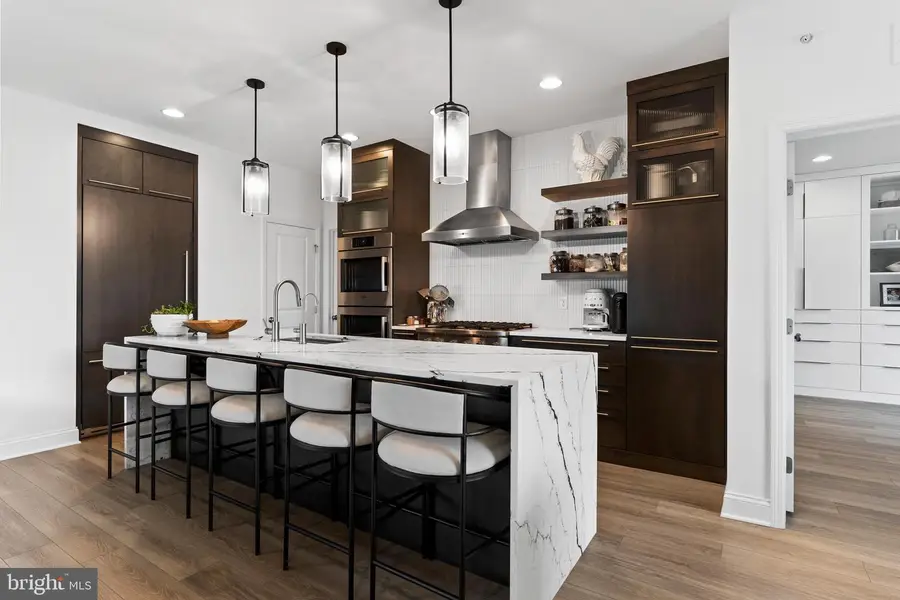
1313 Carnegie Way Way,MECHANICSBURG, PA 17055
$539,000
- 3 Beds
- 3 Baths
- 2,267 sq. ft.
- Single family
- Active
Listed by:garrett rothman
Office:rsr, realtors, llc.
MLS#:PACB2040700
Source:BRIGHTMLS
Price summary
- Price:$539,000
- Price per sq. ft.:$237.76
- Monthly HOA dues:$128
About this home
Welcome to 1313 Carnegie Way, a beautifully upgraded home nestled in the charming Arcona neighborhood of Mechanicsburg, PA. Enjoy the best of both worlds—country living just minutes from the conveniences of Camp Hill, shopping, dining, and major highways. With over $100k in upgrades, this 3-bedroom, 2.5-bath home offers an open, inviting layout perfect for modern living. The chef's dream kitchen is a true standout, featuring a 6-burner gas stove top, double wall ovens, integrated fridge and dishwasher, and a spacious island that comfortably seats 5. Beautiful waterfall countertops, reverse osmosis system, ample large appliance storage, and a walk-in pantry make this kitchen a perfect place for cooking and entertaining. The great room is an ideal spot to relax, with a cozy fireplace, built-ins, and access to the outdoor private patio. The main-floor primary suite is a luxurious retreat, complete with custom built-in cabinetry, a spa-like bath with a tile stall shower, double vanity, and a generous walk-in closet. Additional features on the first floor include a study with built-in shelving, a laundry room, and a half bath. Upstairs, you'll find two large bedrooms and a full bath with a tub-shower, as well as an unfinished storage room to meet all your organizational needs. Enjoy even more convenience with a 2-car garage, plus the vibrant Arcona community amenities including Idea Coffee Shop, Amore Pizza, Thea's Handcrafted Dining, a community pool, and a fitness center! Don't miss your chance to own this exceptional home—schedule your showing today!
Contact an agent
Home facts
- Year built:2023
- Listing Id #:PACB2040700
- Added:132 day(s) ago
- Updated:August 14, 2025 at 01:41 PM
Rooms and interior
- Bedrooms:3
- Total bathrooms:3
- Full bathrooms:2
- Half bathrooms:1
- Living area:2,267 sq. ft.
Heating and cooling
- Cooling:Central A/C
- Heating:Forced Air, Natural Gas
Structure and exterior
- Roof:Asphalt
- Year built:2023
- Building area:2,267 sq. ft.
- Lot area:0.05 Acres
Schools
- High school:CEDAR CLIFF
- Middle school:ALLEN
- Elementary school:ROSSMOYNE
Utilities
- Water:Public
- Sewer:Public Sewer
Finances and disclosures
- Price:$539,000
- Price per sq. ft.:$237.76
New listings near 1313 Carnegie Way Way
- Coming Soon
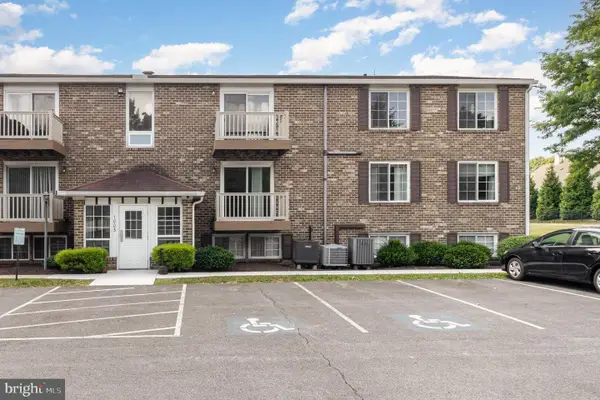 $145,000Coming Soon2 beds 2 baths
$145,000Coming Soon2 beds 2 baths1003 Nanroc Dr #22, MECHANICSBURG, PA 17055
MLS# PACB2045372Listed by: KELLER WILLIAMS OF CENTRAL PA - Coming Soon
 $270,000Coming Soon3 beds 3 baths
$270,000Coming Soon3 beds 3 baths441 Stonehedge Ln, MECHANICSBURG, PA 17055
MLS# PACB2045018Listed by: BERKSHIRE HATHAWAY HOMESERVICES HOMESALE REALTY - New
 $899,900Active4 beds 2 baths2,535 sq. ft.
$899,900Active4 beds 2 baths2,535 sq. ft.95 Pleasant Grove Rd, MECHANICSBURG, PA 17050
MLS# PACB2045522Listed by: RE/MAX REALTY ASSOCIATES - New
 $549,900Active2 beds 1 baths1,936 sq. ft.
$549,900Active2 beds 1 baths1,936 sq. ft.97 Pleasant Grove Rd, MECHANICSBURG, PA 17050
MLS# PACB2045526Listed by: RE/MAX REALTY ASSOCIATES - New
 $1,449,900Active4 beds 2 baths2,750 sq. ft.
$1,449,900Active4 beds 2 baths2,750 sq. ft.95 - 97 Pleasant Grove Road, MECHANICSBURG, PA 17050
MLS# PACB2045516Listed by: RE/MAX REALTY ASSOCIATES - New
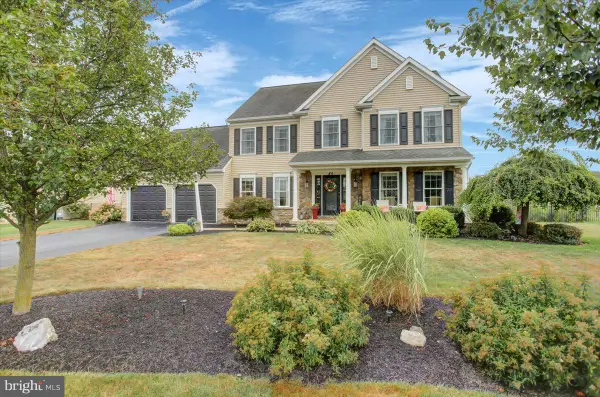 $624,900Active5 beds 3 baths2,427 sq. ft.
$624,900Active5 beds 3 baths2,427 sq. ft.84 Hillside Rd, MECHANICSBURG, PA 17050
MLS# PACB2045486Listed by: BERKSHIRE HATHAWAY HOMESERVICES HOMESALE REALTY - New
 $374,900Active3 beds 3 baths2,459 sq. ft.
$374,900Active3 beds 3 baths2,459 sq. ft.19 Kensington Sq, MECHANICSBURG, PA 17050
MLS# PACB2045418Listed by: HERITAGE REAL ESTATE GROUP, LLC - New
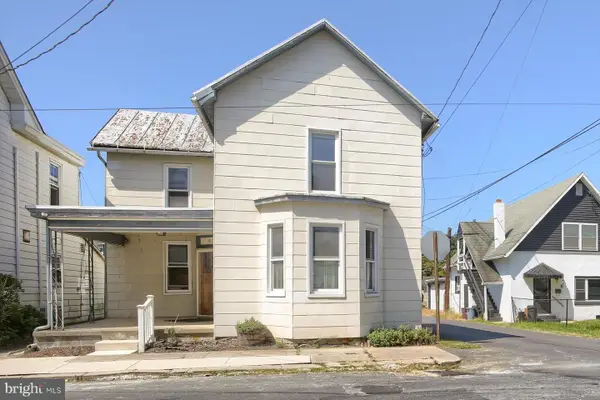 $149,900Active3 beds 2 baths1,535 sq. ft.
$149,900Active3 beds 2 baths1,535 sq. ft.10 S Washington St, MECHANICSBURG, PA 17055
MLS# PACB2045380Listed by: COLDWELL BANKER REALTY - Coming Soon
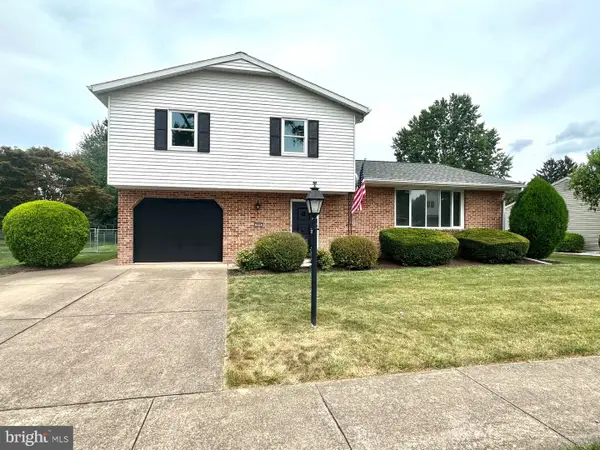 $389,900Coming Soon3 beds 3 baths
$389,900Coming Soon3 beds 3 baths909 E Coover St, MECHANICSBURG, PA 17055
MLS# PACB2045482Listed by: COLDWELL BANKER REALTY 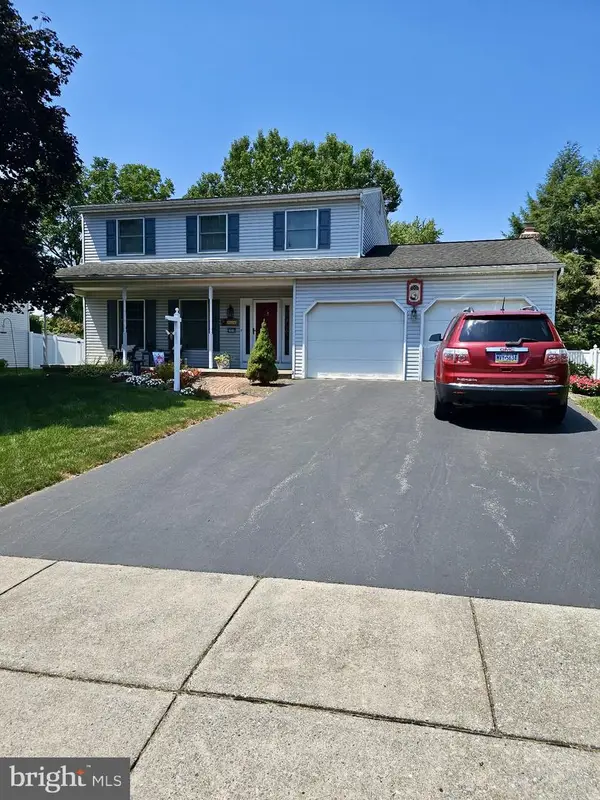 $450,000Pending3 beds 3 baths2,246 sq. ft.
$450,000Pending3 beds 3 baths2,246 sq. ft.2410 Rye Cir, MECHANICSBURG, PA 17055
MLS# PACB2045458Listed by: KELLER WILLIAMS OF CENTRAL PA
