1321 Carnegie Way, MECHANICSBURG, PA 17055
Local realty services provided by:Mountain Realty ERA Powered
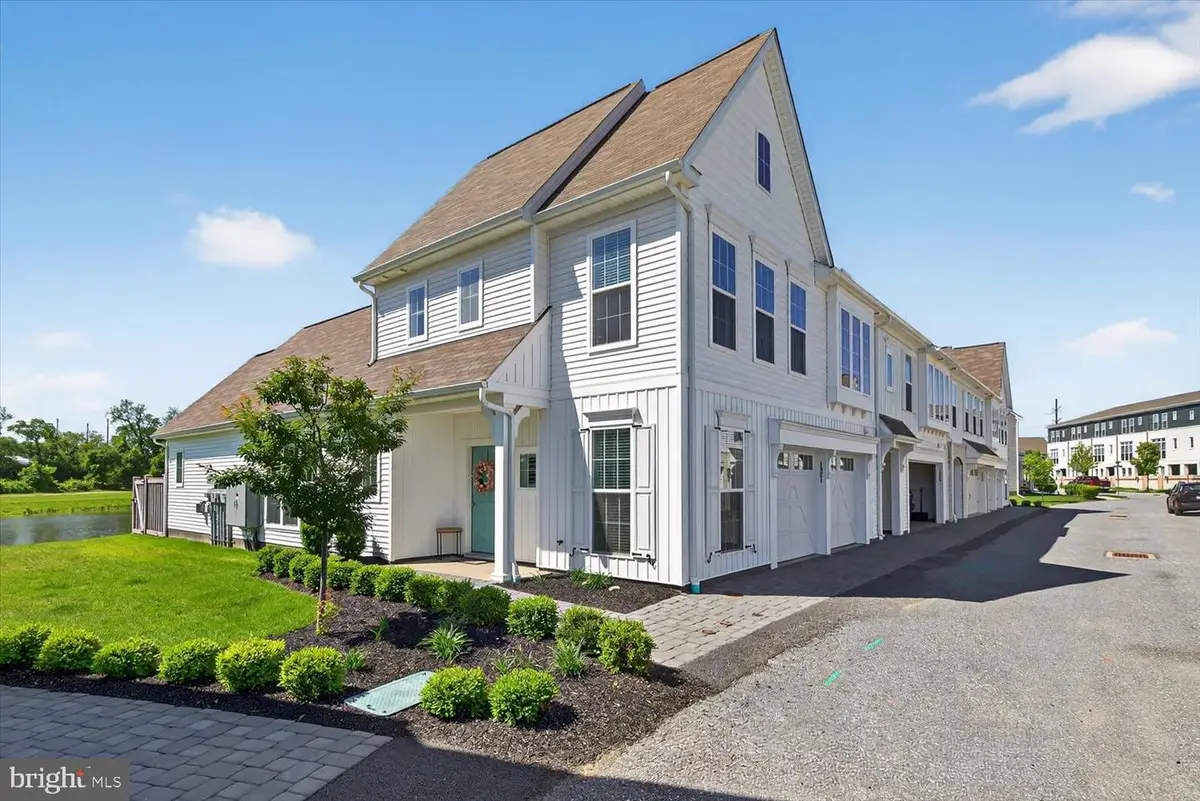

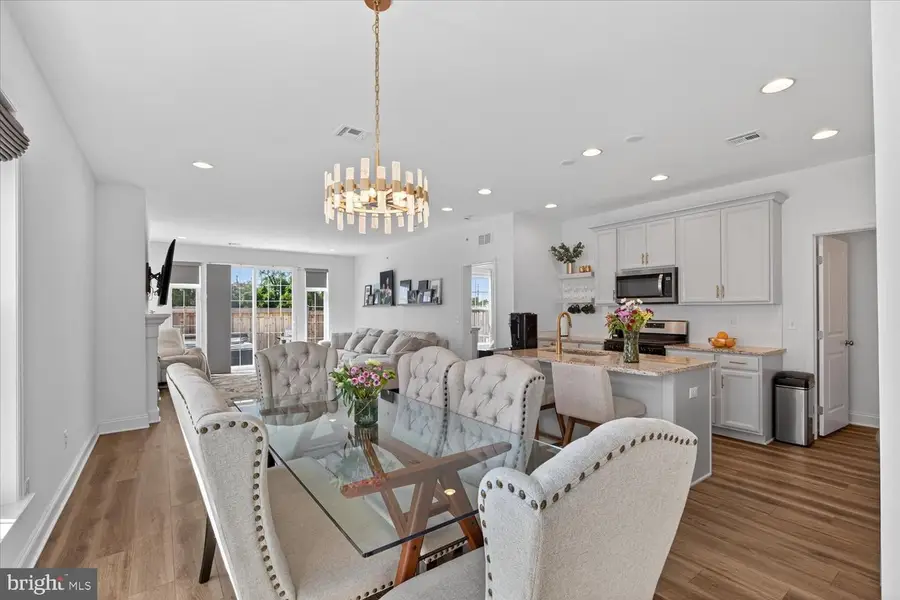
1321 Carnegie Way,MECHANICSBURG, PA 17055
$449,000
- 3 Beds
- 3 Baths
- 2,503 sq. ft.
- Townhouse
- Pending
Listed by:ian matthew hey
Office:re/max smarthub realty
MLS#:PACB2042464
Source:BRIGHTMLS
Price summary
- Price:$449,000
- Price per sq. ft.:$179.38
- Monthly HOA dues:$118
About this home
This one-of-a-kind luxury end unit built in 2023 features a custom extended living room and a private, unobstructed backdrop, allowing natural light to flood the home from every angle. Step inside to discover an expansive open floor plan featuring an oversized living room with a rare bump-out extension, perfect for entertaining or relaxing in comfort. The first-floor primary suite provides ultimate convenience and ease, while high-end finishes and upgrades throughout deliver all the bells and whistles you could want. A first floor office space adds a ton of convenience, and the 2 upstairs bedrooms are enormous. To truly understand this unbelievable layout, you need to see it in person. This home is located in Arcona, a special community that has its own shopping, eateries, community events, bike trail, jog/walk path, exercise room and community pool. Book your showing today!
Contact an agent
Home facts
- Year built:2023
- Listing Id #:PACB2042464
- Added:57 day(s) ago
- Updated:August 01, 2025 at 07:29 AM
Rooms and interior
- Bedrooms:3
- Total bathrooms:3
- Full bathrooms:2
- Half bathrooms:1
- Living area:2,503 sq. ft.
Heating and cooling
- Cooling:Central A/C
- Heating:Forced Air, Natural Gas
Structure and exterior
- Year built:2023
- Building area:2,503 sq. ft.
Schools
- High school:CEDAR CLIFF
- Middle school:ALLEN
- Elementary school:ROSSMOYNE
Utilities
- Water:Public
- Sewer:Public Sewer
Finances and disclosures
- Price:$449,000
- Price per sq. ft.:$179.38
- Tax amount:$7,742 (2024)
New listings near 1321 Carnegie Way
- New
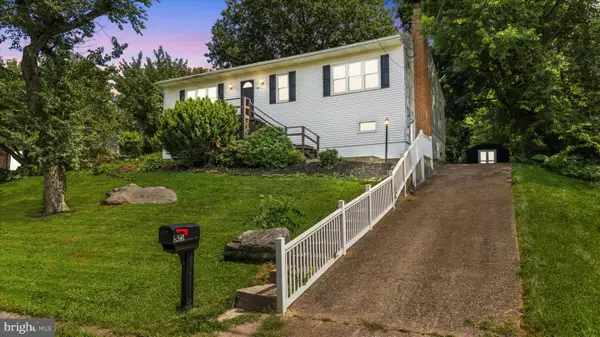 $295,000Active4 beds 2 baths1,840 sq. ft.
$295,000Active4 beds 2 baths1,840 sq. ft.505 Miller Ave, MECHANICSBURG, PA 17055
MLS# PACB2044996Listed by: RE/MAX REALTY ASSOCIATES - Coming Soon
 $419,900Coming Soon3 beds 3 baths
$419,900Coming Soon3 beds 3 baths710 Robert St, MECHANICSBURG, PA 17055
MLS# PACB2045036Listed by: IRON VALLEY REAL ESTATE OF CENTRAL PA - New
 $269,900Active3 beds 3 baths2,020 sq. ft.
$269,900Active3 beds 3 baths2,020 sq. ft.2393 Mill, MECHANICSBURG, PA 17055
MLS# PACB2043416Listed by: COLDWELL BANKER REALTY - Coming Soon
 $510,000Coming Soon2 beds 2 baths
$510,000Coming Soon2 beds 2 baths2069 Spring Wood Ln, MECHANICSBURG, PA 17055
MLS# PACB2045028Listed by: COLDWELL BANKER REALTY - Open Sun, 1 to 3pmNew
 $189,900Active2 beds 2 baths1,214 sq. ft.
$189,900Active2 beds 2 baths1,214 sq. ft.1073 Lancaster Blvd #14, MECHANICSBURG, PA 17055
MLS# PACB2044878Listed by: COLDWELL BANKER REALTY - Coming Soon
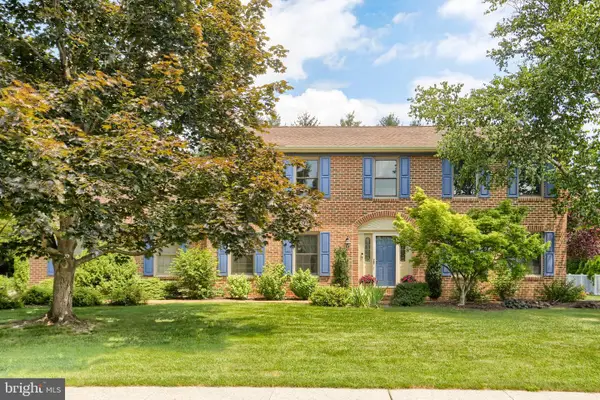 $575,000Coming Soon4 beds 3 baths
$575,000Coming Soon4 beds 3 baths1781 S Meadow Dr, MECHANICSBURG, PA 17055
MLS# PACB2044826Listed by: COLDWELL BANKER REALTY - Open Sat, 1 to 3pmNew
 $460,000Active4 beds 3 baths2,083 sq. ft.
$460,000Active4 beds 3 baths2,083 sq. ft.17 W Winding Hill Rd, MECHANICSBURG, PA 17055
MLS# PACB2044830Listed by: RE/MAX PINNACLE - New
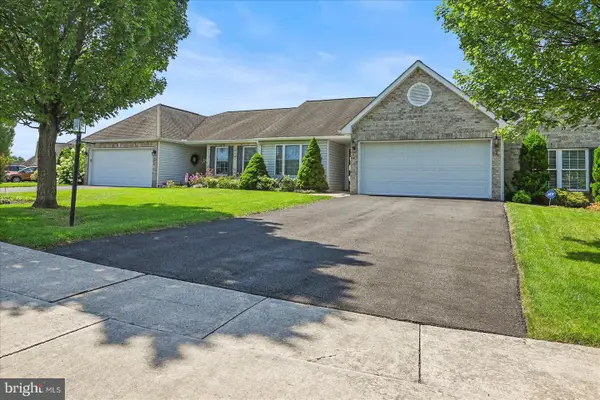 $309,900Active2 beds 2 baths1,316 sq. ft.
$309,900Active2 beds 2 baths1,316 sq. ft.51 Burwick Dr, MECHANICSBURG, PA 17050
MLS# PACB2045002Listed by: RE/MAX QUALITY SERVICE, INC. - New
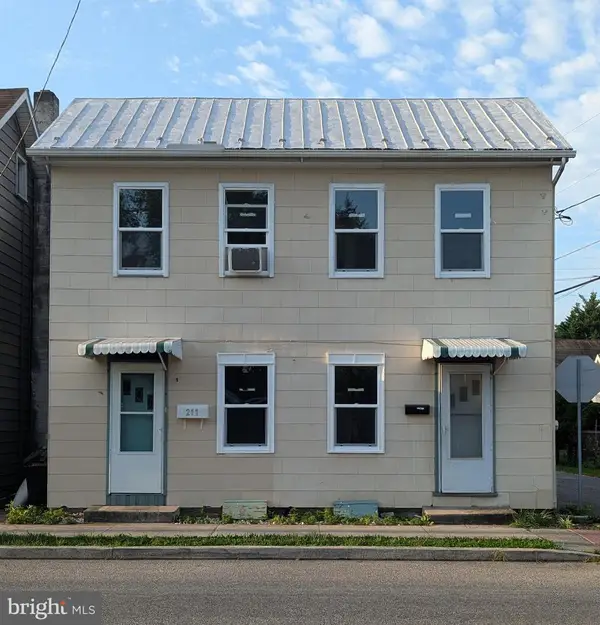 $250,000Active2 beds 2 baths1,140 sq. ft.
$250,000Active2 beds 2 baths1,140 sq. ft.211 W Simpson St, MECHANICSBURG, PA 17055
MLS# PACB2044982Listed by: COLDWELL BANKER REALTY - New
 $414,990Active3 beds 3 baths2,157 sq. ft.
$414,990Active3 beds 3 baths2,157 sq. ft.3125 Overlook Dr, MECHANICSBURG, PA 17055
MLS# PACB2044994Listed by: CYGNET REAL ESTATE INC.
