1337 Sharps Dr #helston, Mechanicsburg, PA 17055
Local realty services provided by:ERA Byrne Realty
Listed by: thomas e despard
Office: cygnet real estate inc.
MLS#:PACB2039426
Source:BRIGHTMLS
Price summary
- Price:$459,990
- Price per sq. ft.:$188.37
- Monthly HOA dues:$118
About this home
Introducing the Helston – a brand-new single-family floor plan in the newest phase of Arcona, offering 2,442–3,114 sq ft. Be among the first to explore its innovative design and secure the best pricing. This 4–5 bedroom, 2.5–3.5 bathroom home maximizes space with the option to add a stunning wall of windows and flexible layouts to fit your family’s needs. Customize your home by adding square footage, adjusting bathrooms, and selecting finishes that match your style. Hardie Plank siding and abundant windows enhance its timeless yet modern appeal. Inside, 9' ceilings and 8' doors create an open, airy feel. Step through the covered entry into the lower-level gallery, where a staircase leads to the breathtaking main floor. The expansive 21' great room flows into a private study at the front and a spacious dining area and kitchen at the back. The kitchen features an oversized eat-in island and a striking full-wall tile backsplash. A boot room, walk-in closet, and powder room complete the main level. Upstairs, the primary suite offers an en-suite bath and two walk-in closets, along with an additional three bedrooms and full bath. The lower level provides options for a game room, 5th bedroom, and bath. Located on the West Shore, Arcona offers a neighborhood pool, artisanal dining, a fitness center, boutique shops, scenic trails, and more—all within walking distance.
Contact an agent
Home facts
- Year built:2025
- Listing ID #:PACB2039426
- Added:325 day(s) ago
- Updated:January 17, 2026 at 03:43 PM
Rooms and interior
- Bedrooms:4
- Total bathrooms:3
- Full bathrooms:2
- Half bathrooms:1
- Living area:2,442 sq. ft.
Heating and cooling
- Cooling:Central A/C
- Heating:Forced Air, Natural Gas
Structure and exterior
- Roof:Architectural Shingle
- Year built:2025
- Building area:2,442 sq. ft.
- Lot area:0.15 Acres
Schools
- High school:CEDAR CLIFF
- Middle school:ALLEN
- Elementary school:ROSSMOYNE
Utilities
- Water:Public
- Sewer:Public Sewer
Finances and disclosures
- Price:$459,990
- Price per sq. ft.:$188.37
New listings near 1337 Sharps Dr #helston
- Coming Soon
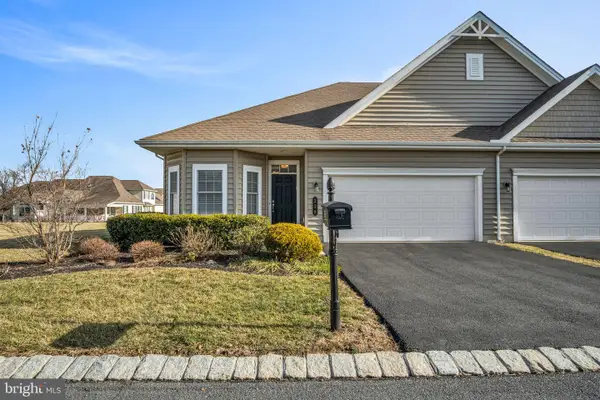 $435,000Coming Soon2 beds 2 baths
$435,000Coming Soon2 beds 2 baths238 Colonial Drive, MECHANICSBURG, PA 17050
MLS# PACB2049936Listed by: IRON VALLEY REAL ESTATE OF CENTRAL PA - New
 $477,990Active3 beds 3 baths
$477,990Active3 beds 3 baths2147 S Autumn Chase Drive, MECHANICSBURG, PA 17055
MLS# PACB2049924Listed by: NEW HOME STAR PENNSYLVANIA LLC - Coming Soon
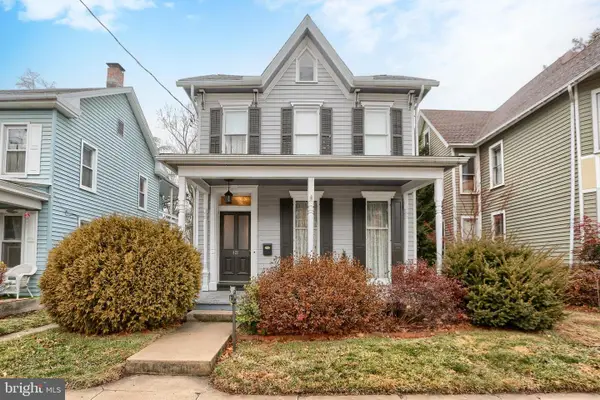 $310,000Coming Soon3 beds 2 baths
$310,000Coming Soon3 beds 2 baths426 W Main St, MECHANICSBURG, PA 17055
MLS# PACB2049912Listed by: COLDWELL BANKER REALTY - New
 $419,900Active4 beds 3 baths2,578 sq. ft.
$419,900Active4 beds 3 baths2,578 sq. ft.921 Acri Rd, MECHANICSBURG, PA 17050
MLS# PACB2049582Listed by: BERKSHIRE HATHAWAY HOMESERVICES HOMESALE REALTY - Coming Soon
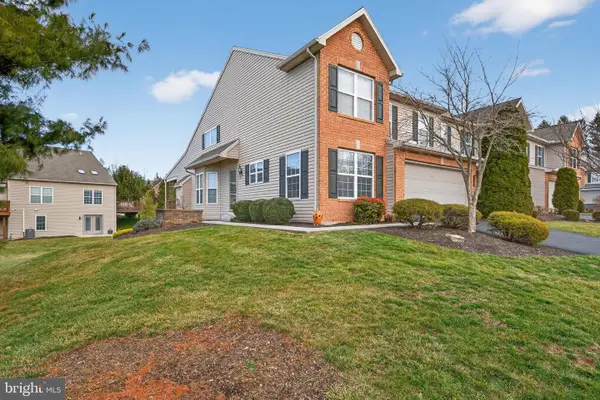 $409,000Coming Soon3 beds 4 baths
$409,000Coming Soon3 beds 4 baths4375 Roth Farm Village Cir, MECHANICSBURG, PA 17050
MLS# PACB2049864Listed by: IRON VALLEY REAL ESTATE OF CENTRAL PA - Coming SoonOpen Fri, 1 to 3pm
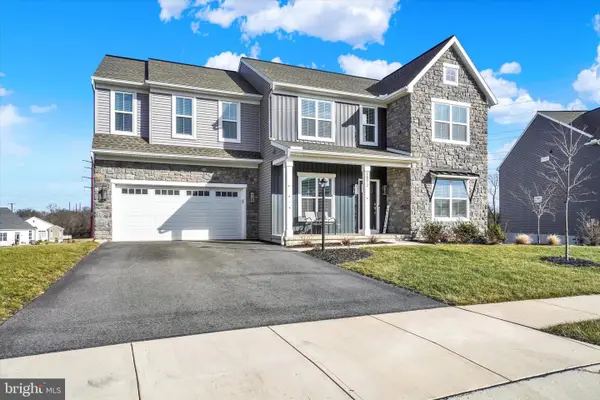 $599,900Coming Soon4 beds 3 baths
$599,900Coming Soon4 beds 3 baths2072 N Autumn Chase Drive, MECHANICSBURG, PA 17055
MLS# PACB2049772Listed by: GHIMIRE HOMES - New
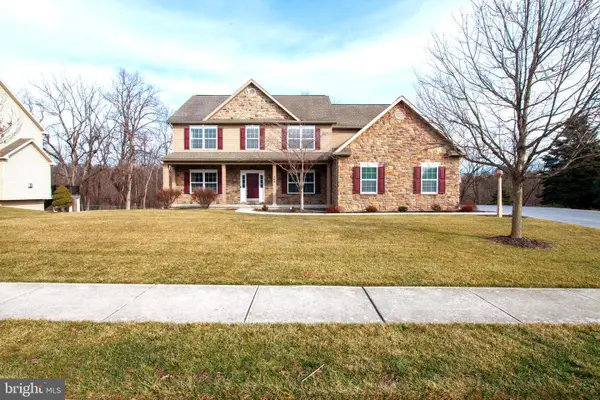 $774,900Active5 beds 4 baths4,676 sq. ft.
$774,900Active5 beds 4 baths4,676 sq. ft.109 Balfour Drive, MECHANICSBURG, PA 17050
MLS# PACB2049742Listed by: CAVALRY REALTY LLC - New
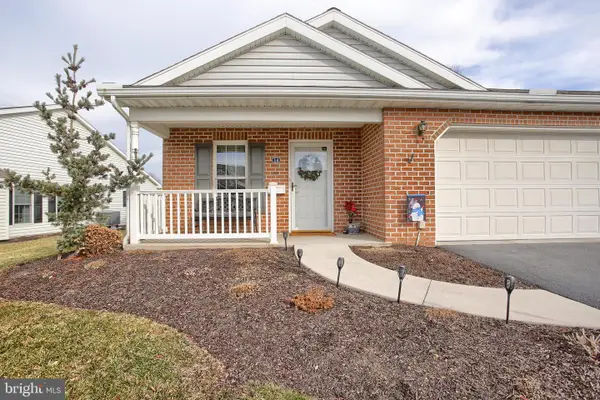 $299,900Active2 beds 2 baths1,314 sq. ft.
$299,900Active2 beds 2 baths1,314 sq. ft.14 Creek Bank Drive, MECHANICSBURG, PA 17050
MLS# PACB2049860Listed by: COLDWELL BANKER REALTY - New
 $725,114Active4 beds 3 baths4,016 sq. ft.
$725,114Active4 beds 3 baths4,016 sq. ft.101 Willard Way #devonshire, MECHANICSBURG, PA 17050
MLS# PACB2049866Listed by: PATRIOT REALTY, LLC  $1,900,000Pending0.99 Acres
$1,900,000Pending0.99 Acres1723 S Market St, MECHANICSBURG, PA 17055
MLS# PACB2049856Listed by: RSR, REALTORS, LLC
