1431 Summit Way, Mechanicsburg, PA 17050
Local realty services provided by:O'BRIEN REALTY ERA POWERED
1431 Summit Way,Mechanicsburg, PA 17050
$1,100,000
- 5 Beds
- 5 Baths
- 4,956 sq. ft.
- Single family
- Pending
Listed by:jigar patel
Office:cavalry realty llc.
MLS#:PACB2045398
Source:BRIGHTMLS
Price summary
- Price:$1,100,000
- Price per sq. ft.:$221.95
- Monthly HOA dues:$24
About this home
Welcome to this stunning five-bedroom, five-bath home in the highly desirable Hampden Summit community within the top rated Cumberland Valley School District. Offering nearly 5,000 finished square feet of a beautifully finished living space on a landscaped .44-acre lot, this residence is designed to offer both everyday comfort and exceptional spaces for entertaining.
The main level welcomes you with a sun-filled two-story foyer that leads into formal living and dining rooms, followed by a dramatic great room with soaring double-height ceilings and abundant natural light. Seamlessly connected, the chef’s kitchen features a large center island and abundant space for gathering. A first-floor bedroom with an adjacent full bath provides wonderful flexibility for guests, in-laws, or multigenerational living.
Upstairs, the private owner’s suite is a true retreat with a walk-in closet and spa-inspired bathroom. Three additional bedrooms and two more full baths complete the upper level, creating spacious and comfortable accommodations.
The fully finished lower level adds another dimension to this home with 1,510 square feet of recreation space, a media and fitness area, an additional full bath, and plenty of storage.
Outdoor living is equally inviting with a level backyard, patio/deck for entertaining, and a three-car side-entry garage that enhances both convenience and curb appeal. With its location close to shopping, dining, parks, and major commuter routes—and set within one of the area’s top-rated school districts—this home offers the perfect blend of elegance, functionality, and location.
Schedule your private showing today to experience all it has to offer!
Contact an agent
Home facts
- Year built:2017
- Listing ID #:PACB2045398
- Added:70 day(s) ago
- Updated:November 05, 2025 at 08:24 AM
Rooms and interior
- Bedrooms:5
- Total bathrooms:5
- Full bathrooms:5
- Living area:4,956 sq. ft.
Heating and cooling
- Cooling:Central A/C
- Heating:Central, Natural Gas
Structure and exterior
- Roof:Composite
- Year built:2017
- Building area:4,956 sq. ft.
- Lot area:0.44 Acres
Schools
- High school:CUMBERLAND VALLEY
- Middle school:MOUNTAIN VIEW
- Elementary school:WINDING CREEK
Utilities
- Water:Public
- Sewer:Public Sewer
Finances and disclosures
- Price:$1,100,000
- Price per sq. ft.:$221.95
- Tax amount:$9,296 (2025)
New listings near 1431 Summit Way
- Coming Soon
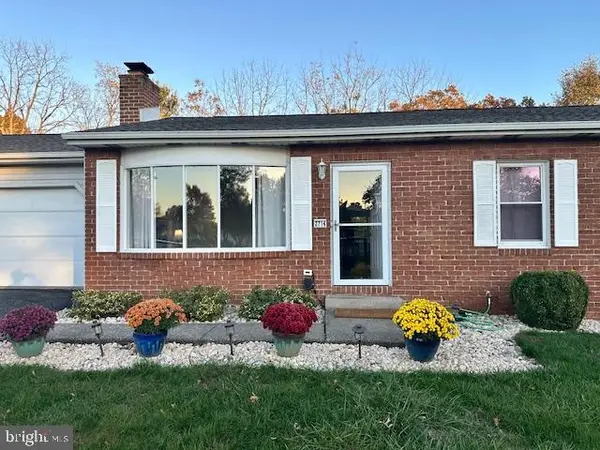 $354,900Coming Soon3 beds 2 baths
$354,900Coming Soon3 beds 2 baths2714 E Rosegarden Blvd, MECHANICSBURG, PA 17055
MLS# PACB2048226Listed by: LAWYERS REALTY, LLC - New
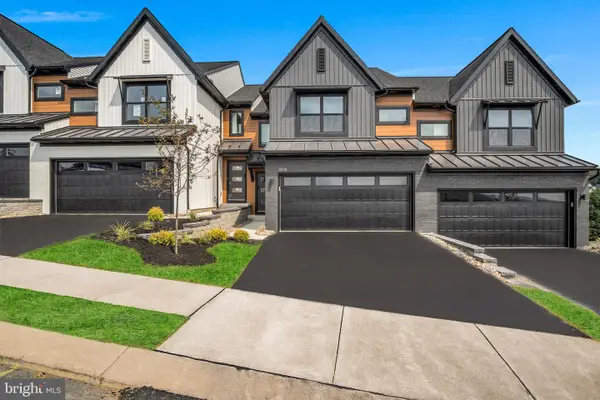 $420,990Active3 beds 3 baths1,846 sq. ft.
$420,990Active3 beds 3 baths1,846 sq. ft.2141 S Autumn Chase Dr #021-04, MECHANICSBURG, PA 17055
MLS# PACB2048304Listed by: NEW HOME STAR PENNSYLVANIA LLC - Coming Soon
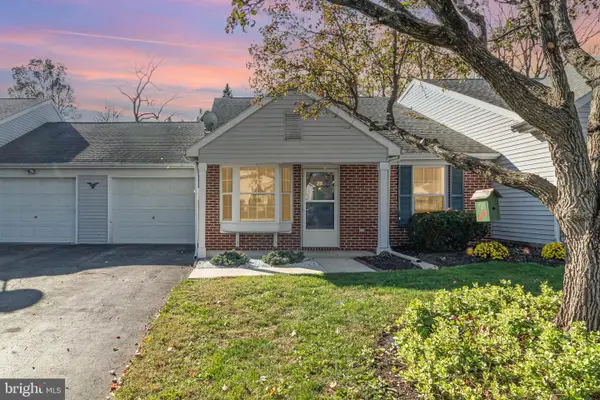 $249,900Coming Soon2 beds 1 baths
$249,900Coming Soon2 beds 1 baths28 Fieldcrest Dr, MECHANICSBURG, PA 17050
MLS# PACB2048296Listed by: ONE PURPOSE REALTY LLC - Coming Soon
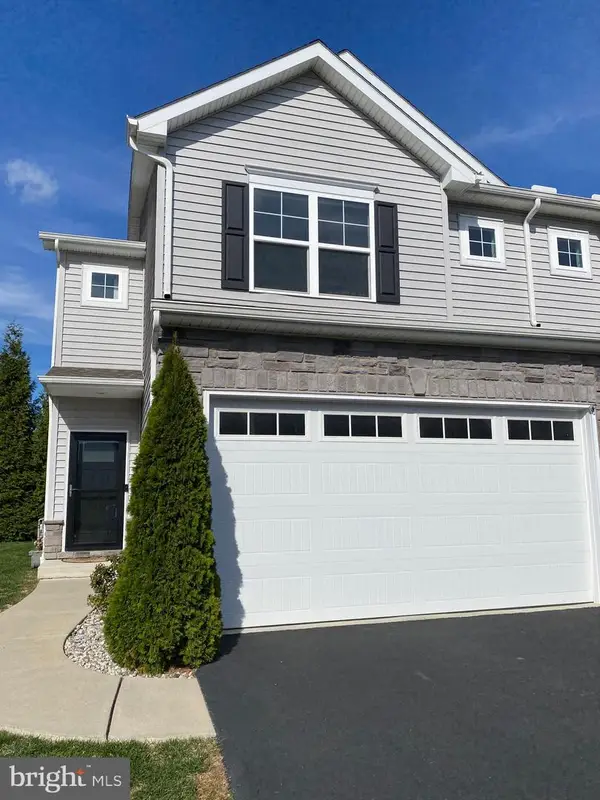 $385,000Coming Soon3 beds 3 baths
$385,000Coming Soon3 beds 3 baths545 Joseph Court, MECHANICSBURG, PA 17055
MLS# PACB2048236Listed by: CENTURY 21 REALTY SERVICES - Coming SoonOpen Sat, 1 to 4pm
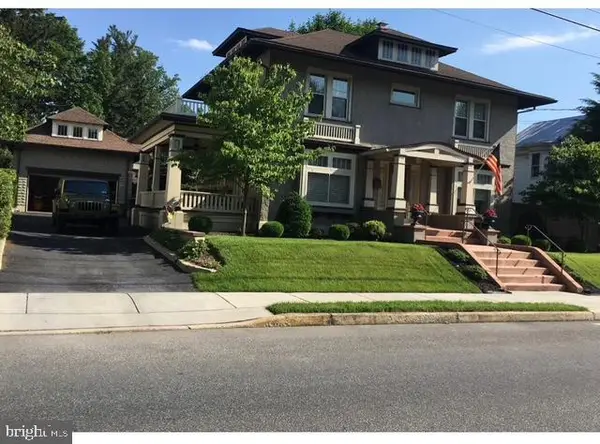 $499,900Coming Soon3 beds 4 baths
$499,900Coming Soon3 beds 4 baths517 W Main St, MECHANICSBURG, PA 17055
MLS# PACB2048244Listed by: BERKSHIRE HATHAWAY HOMESERVICES HOMESALE REALTY - New
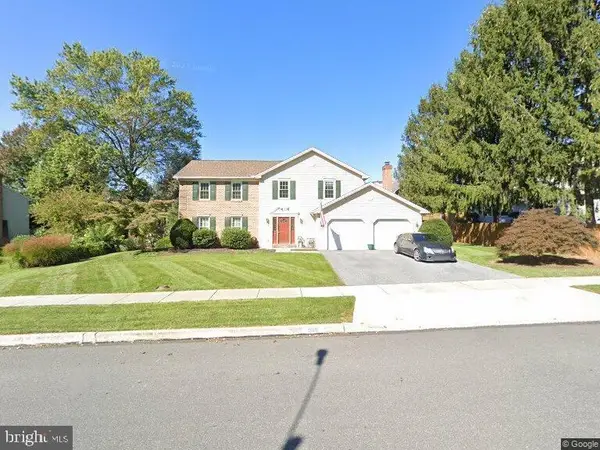 $584,900Active4 beds 4 baths2,856 sq. ft.
$584,900Active4 beds 4 baths2,856 sq. ft.909 Kent Dr, MECHANICSBURG, PA 17050
MLS# PACB2048200Listed by: KELLER WILLIAMS OF CENTRAL PA - New
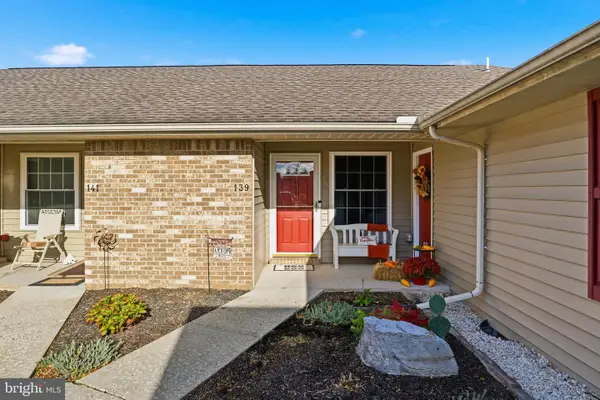 $205,900Active2 beds 1 baths936 sq. ft.
$205,900Active2 beds 1 baths936 sq. ft.139 Easterly Drive, MECHANICSBURG, PA 17050
MLS# PACB2048228Listed by: KELLER WILLIAMS KEYSTONE REALTY - New
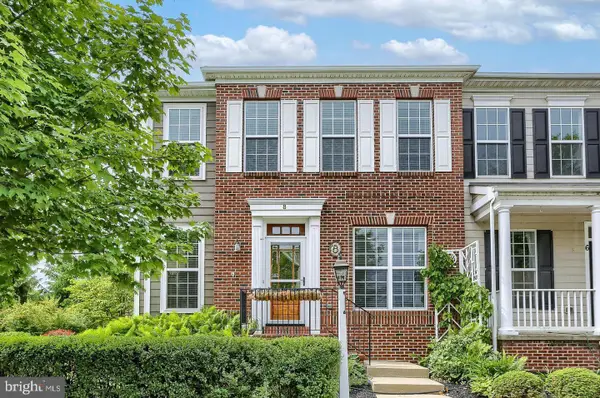 $475,000Active4 beds 4 baths2,788 sq. ft.
$475,000Active4 beds 4 baths2,788 sq. ft.8 Meadow Creek Ln, MECHANICSBURG, PA 17050
MLS# PACB2047604Listed by: RSR, REALTORS, LLC - New
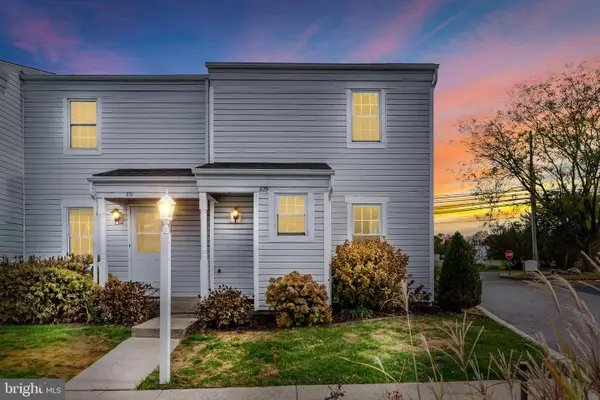 $224,900Active2 beds 3 baths1,585 sq. ft.
$224,900Active2 beds 3 baths1,585 sq. ft.829 Old Silver Spring Road, MECHANICSBURG, PA 17055
MLS# PACB2048206Listed by: KELLER WILLIAMS OF CENTRAL PA - Coming SoonOpen Sun, 1 to 3pm
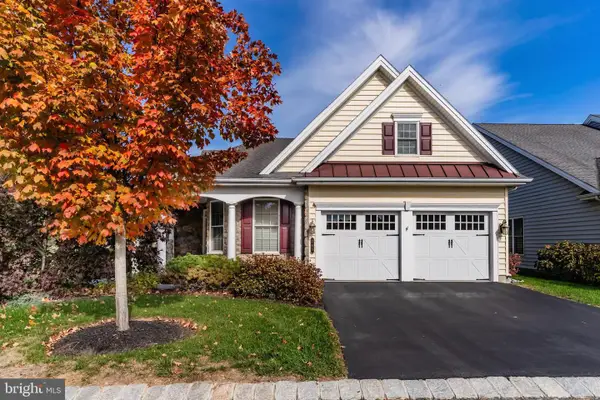 $525,000Coming Soon2 beds 2 baths
$525,000Coming Soon2 beds 2 baths265 Founders Way, MECHANICSBURG, PA 17050
MLS# PACB2048116Listed by: JOY DANIELS REAL ESTATE GROUP, LTD
