2030 N Fall Harvest Dr, Mechanicsburg, PA 17055
Local realty services provided by:ERA Valley Realty
2030 N Fall Harvest Dr,Mechanicsburg, PA 17055
$799,900
- 4 Beds
- 3 Baths
- 3,752 sq. ft.
- Single family
- Pending
Listed by: paul e zimmerman
Office: today's realty
MLS#:PACB2042178
Source:BRIGHTMLS
Price summary
- Price:$799,900
- Price per sq. ft.:$213.19
- Monthly HOA dues:$27
About this home
This grand 2-story home features 9’ ceilings on the first floor and basement and a 3-car, side-load garage with mudroom entry. The mudroom is complete with built-in lockers, a powder room, and a large pantry. Upon entering the home, the 2-story foyer is flanked by a formal dining room and a carpeted living room and study. Stylish vinyl plank flooring extends throughout the rest of the first floor. A butler’s pantry separates the dining room from the sweeping kitchen which comes well equipped with enhanced appliances and cabinetry, quartz countertops with a tile backsplash, a wide center island, and a breakfast nook. Sliding glass doors off the kitchen provide access to the deck. The great room is warmed by a gas fireplace with floor to ceiling stone. Take the convenient staircase with access in both the foyer and kitchen to the second floor that boasts a large rec room, laundry room, 4 bedrooms and 3 full bathrooms. The owner’s suite includes a tile shower, a double bowl vanity, and an expansive closet. (The floor plan shown represents the standard layout for this home plan. Actual layout, features, and options may vary. Construction plans take precedence over artwork. Please see the Community Sales Manager for details.)
Contact an agent
Home facts
- Year built:2025
- Listing ID #:PACB2042178
- Added:371 day(s) ago
- Updated:December 25, 2025 at 08:30 AM
Rooms and interior
- Bedrooms:4
- Total bathrooms:3
- Full bathrooms:2
- Half bathrooms:1
- Living area:3,752 sq. ft.
Heating and cooling
- Cooling:Central A/C
- Heating:Forced Air, Natural Gas
Structure and exterior
- Roof:Shingle
- Year built:2025
- Building area:3,752 sq. ft.
- Lot area:0.31 Acres
Schools
- High school:MECHANICSBURG AREA
Utilities
- Water:Public
- Sewer:Public Sewer
Finances and disclosures
- Price:$799,900
- Price per sq. ft.:$213.19
- Tax amount:$13,735 (2025)
New listings near 2030 N Fall Harvest Dr
- Coming Soon
 $75,000Coming Soon3 beds 2 baths
$75,000Coming Soon3 beds 2 baths6024 Mockingbird Dr, MECHANICSBURG, PA 17050
MLS# PACB2049428Listed by: COLDWELL BANKER REALTY - New
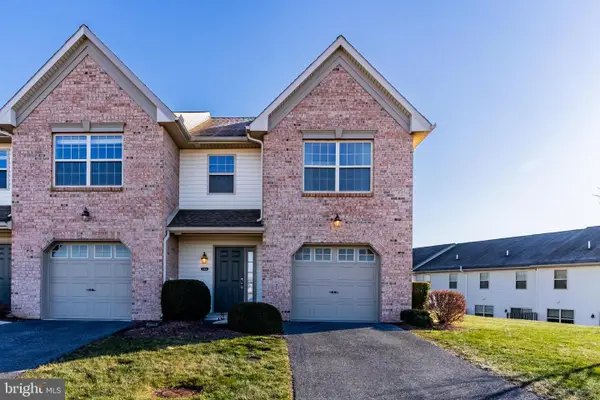 $294,900Active3 beds 3 baths1,570 sq. ft.
$294,900Active3 beds 3 baths1,570 sq. ft.216 Melbourne Ln, MECHANICSBURG, PA 17055
MLS# PACB2049452Listed by: KCA REAL ESTATE - New
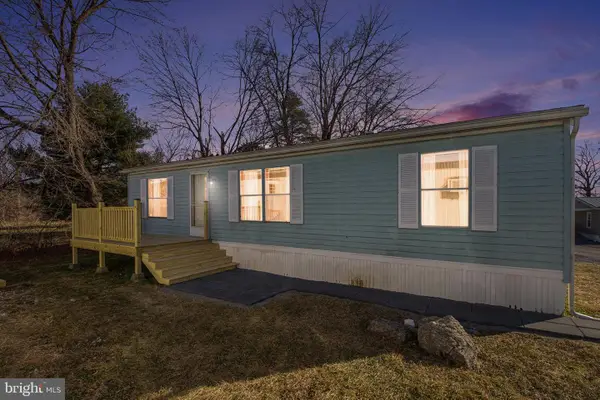 $84,900Active3 beds 2 baths960 sq. ft.
$84,900Active3 beds 2 baths960 sq. ft.5169 E Trindle Road #lot 4, MECHANICSBURG, PA 17050
MLS# PACB2049264Listed by: COLDWELL BANKER REALTY - Coming Soon
 $85,000Coming Soon2 beds 2 baths
$85,000Coming Soon2 beds 2 baths703 Owl Ct, MECHANICSBURG, PA 17050
MLS# PACB2049430Listed by: COLDWELL BANKER REALTY - Coming Soon
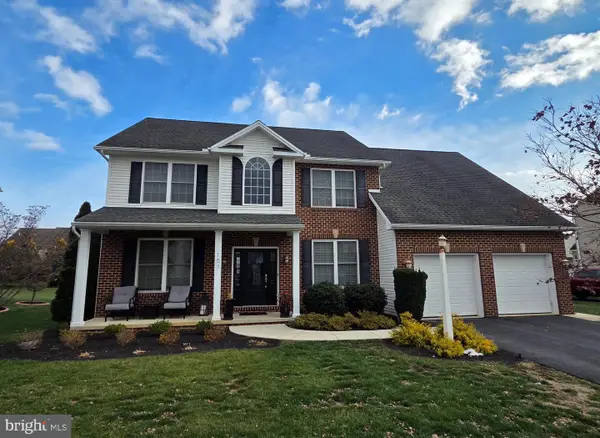 $720,000Coming Soon5 beds 4 baths
$720,000Coming Soon5 beds 4 baths107 Monarch Ln, MECHANICSBURG, PA 17050
MLS# PACB2049408Listed by: IRON VALLEY REAL ESTATE OF CENTRAL PA - New
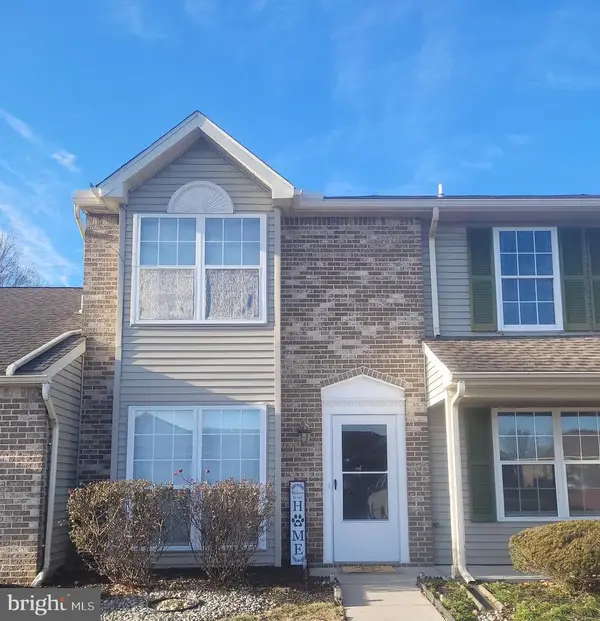 $225,000Active2 beds 2 baths1,040 sq. ft.
$225,000Active2 beds 2 baths1,040 sq. ft.128 Easterly Dr, MECHANICSBURG, PA 17050
MLS# PACB2049416Listed by: WEICHERT, REALTORS-FIRST CHOICE - Open Sat, 1 to 3pmNew
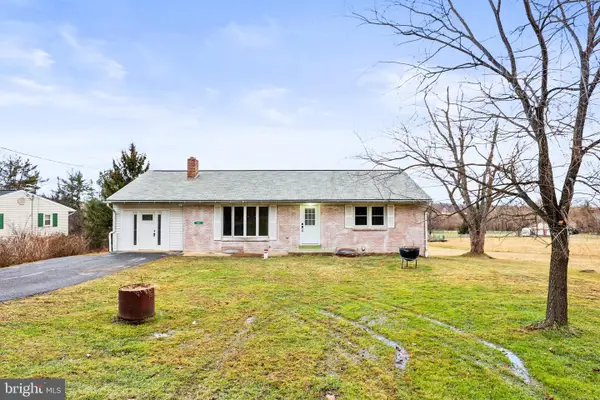 $355,000Active4 beds 2 baths1,218 sq. ft.
$355,000Active4 beds 2 baths1,218 sq. ft.1825 Sheepford Road Rd, MECHANICSBURG, PA 17055
MLS# PACB2049348Listed by: COLDWELL BANKER REALTY 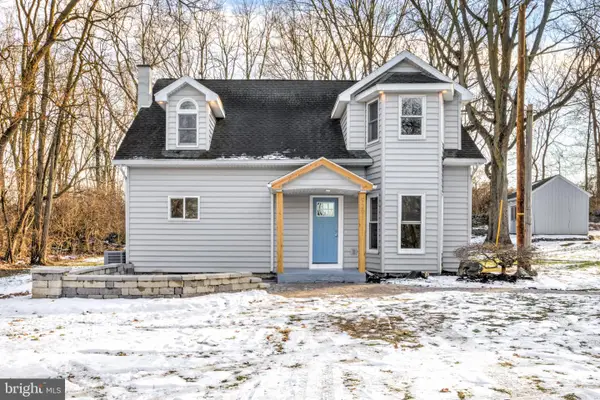 $449,900Pending3 beds 2 baths2,024 sq. ft.
$449,900Pending3 beds 2 baths2,024 sq. ft.929 Nixon Drive, MECHANICSBURG, PA 17055
MLS# PACB2048702Listed by: KELLER WILLIAMS ELITE- Coming Soon
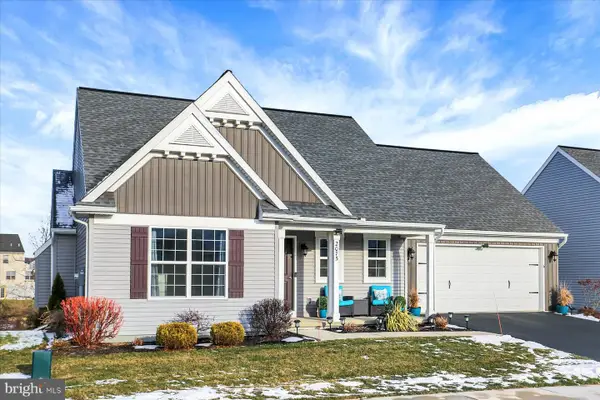 $549,000Coming Soon2 beds 2 baths
$549,000Coming Soon2 beds 2 baths2075 Spring Wood Lane, MECHANICSBURG, PA 17055
MLS# PACB2049392Listed by: COLDWELL BANKER REALTY - New
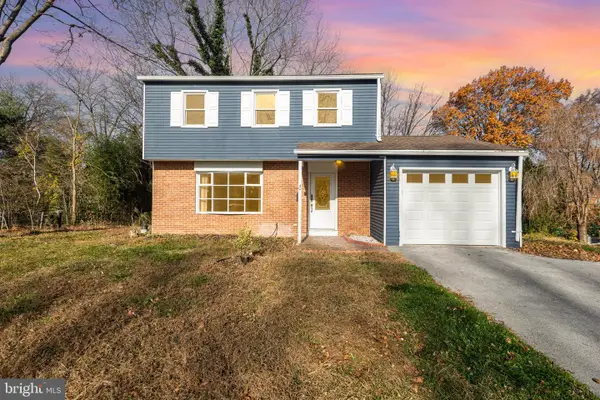 $350,000Active4 beds 2 baths1,250 sq. ft.
$350,000Active4 beds 2 baths1,250 sq. ft.14 Big Horn Avenue, MECHANICSBURG, PA 17055
MLS# PACB2049406Listed by: COLDWELL BANKER REALTY
