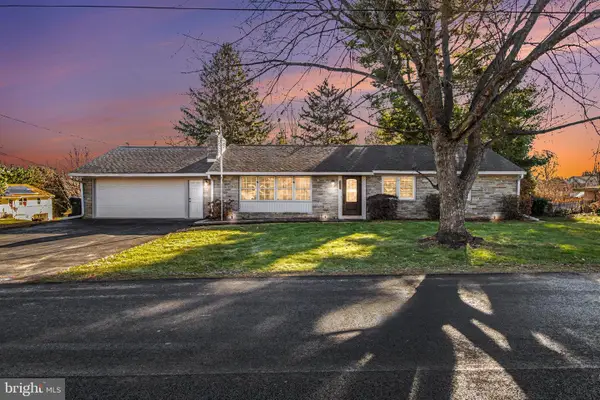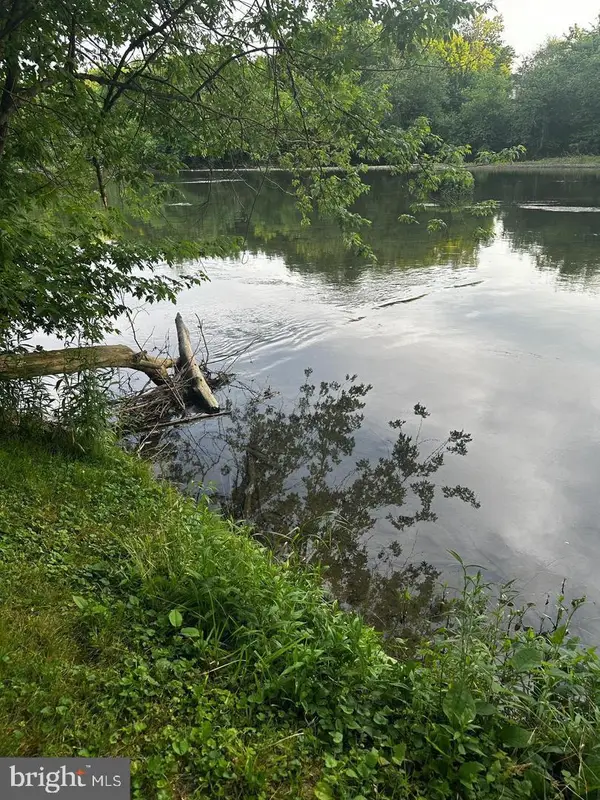2040 N Fall Harvest Dr #059, Mechanicsburg, PA 17055
Local realty services provided by:ERA Liberty Realty
2040 N Fall Harvest Dr #059,Mechanicsburg, PA 17055
$759,990
- 4 Beds
- 4 Baths
- 3,391 sq. ft.
- Single family
- Pending
Listed by: alyssa stefanadis
Office: new home star pennsylvania llc.
MLS#:PACB2048306
Source:BRIGHTMLS
Price summary
- Price:$759,990
- Price per sq. ft.:$224.12
- Monthly HOA dues:$27
About this home
The Kinsey isn’t just a floor plan — it’s a statement in modern comfort and timeless design. Spanning over 3,300 square feet, this Signature Series home blends grand living with everyday functionality, offering space that adapts beautifully to your lifestyle.
Step through the covered front porch into an inviting foyer framed by a formal dining room and optional private study — perfect for entertaining or working from home. The heart of the home features a dramatic two-story family room filled with natural light and anchored by a stunning fireplace. The gourmet kitchen, complete with a large island and walk-in pantry, opens to a bright breakfast area and optional sunroom — all flowing seamlessly to the rear deck for effortless indoor-outdoor living.
Everyday convenience meets thoughtful design with a mudroom featuring built-ins and an oversized storage area off the garage. Upstairs, the owner’s suite offers a private retreat with dual walk-in closets and a spa-like bath. Three additional bedrooms each include walk-in closets and flexible bath access, including an optional Jack and Jill layout ideal for families.
With its balance of open-concept living and intimate spaces, The Kinsey delivers both elegance and ease. Whether hosting weekend gatherings or enjoying quiet evenings at home, this is where comfort meets sophistication — and where every detail feels like home.
Contact an agent
Home facts
- Listing ID #:PACB2048306
- Added:48 day(s) ago
- Updated:January 08, 2026 at 08:34 AM
Rooms and interior
- Bedrooms:4
- Total bathrooms:4
- Full bathrooms:3
- Half bathrooms:1
- Living area:3,391 sq. ft.
Heating and cooling
- Cooling:Central A/C
- Heating:Forced Air, Natural Gas
Structure and exterior
- Building area:3,391 sq. ft.
- Lot area:0.29 Acres
Schools
- High school:MECHANICSBURG AREA
Utilities
- Water:Public
- Sewer:Public Sewer
Finances and disclosures
- Price:$759,990
- Price per sq. ft.:$224.12
New listings near 2040 N Fall Harvest Dr #059
- Coming Soon
 $399,750Coming Soon3 beds 2 baths
$399,750Coming Soon3 beds 2 baths14 Greenway Dr, MECHANICSBURG, PA 17055
MLS# PACB2049710Listed by: RE/MAX REALTY ASSOCIATES - Coming Soon
 $170,000Coming Soon1 beds 1 baths
$170,000Coming Soon1 beds 1 baths28 W Willow Terrace Drive, MECHANICSBURG, PA 17050
MLS# PACB2049628Listed by: COLDWELL BANKER REALTY - Coming Soon
 $340,000Coming Soon3 beds 3 baths
$340,000Coming Soon3 beds 3 baths1739 Haralson Drive, MECHANICSBURG, PA 17055
MLS# PACB2049338Listed by: COLDWELL BANKER REALTY - New
 $599,900Active5 beds 3 baths2,980 sq. ft.
$599,900Active5 beds 3 baths2,980 sq. ft.3809 Pamay Dr, MECHANICSBURG, PA 17050
MLS# PACB2049506Listed by: BERKSHIRE HATHAWAY HOMESERVICES HOMESALE REALTY - Coming SoonOpen Sun, 1 to 3pm
 $584,745Coming Soon3 beds 3 baths
$584,745Coming Soon3 beds 3 baths99 Federal Drive, MECHANICSBURG, PA 17050
MLS# PACB2049598Listed by: IRON VALLEY REAL ESTATE OF CENTRAL PA - Coming Soon
 $149,900Coming Soon2 beds 2 baths
$149,900Coming Soon2 beds 2 baths1115 Nanroc Dr, MECHANICSBURG, PA 17055
MLS# PACB2049622Listed by: COLDWELL BANKER REALTY - Coming Soon
 $240,000Coming Soon3 beds 1 baths
$240,000Coming Soon3 beds 1 baths100 S Chestnut Street, MECHANICSBURG, PA 17055
MLS# PACB2049532Listed by: COLDWELL BANKER REALTY - New
 $549,900Active4 beds 3 baths2,302 sq. ft.
$549,900Active4 beds 3 baths2,302 sq. ft.6009 Sommerton Dr, MECHANICSBURG, PA 17050
MLS# PACB2049366Listed by: RE/MAX 1ST ADVANTAGE - Coming Soon
 $585,000Coming Soon5 beds 4 baths
$585,000Coming Soon5 beds 4 baths506 Francis Dr, MECHANICSBURG, PA 17050
MLS# PACB2049448Listed by: KELLER WILLIAMS OF CENTRAL PA - New
 $455,000Active4 beds 3 baths2,393 sq. ft.
$455,000Active4 beds 3 baths2,393 sq. ft.311 Estate Dr, MECHANICSBURG, PA 17055
MLS# PACB2049510Listed by: HOWARD HANNA COMPANY-CARLISLE
