2042 Harvest Dr, MECHANICSBURG, PA 17055
Local realty services provided by:ERA Central Realty Group
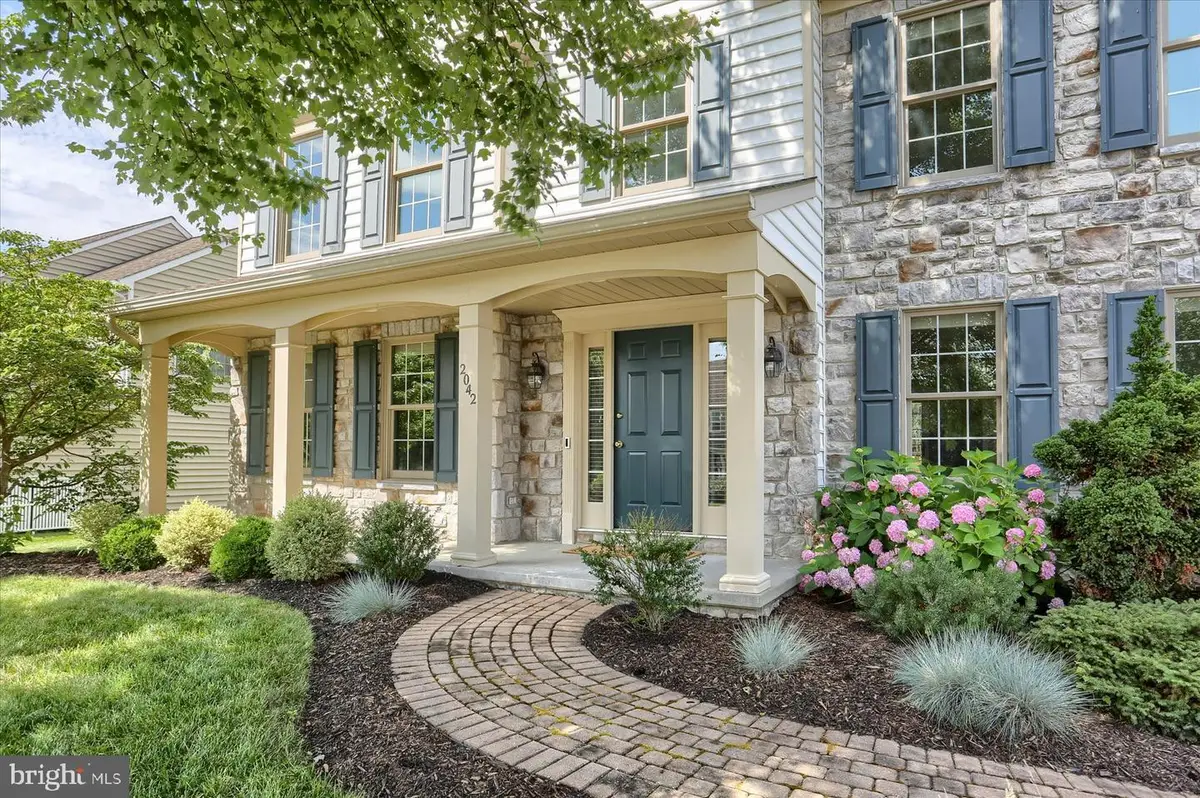

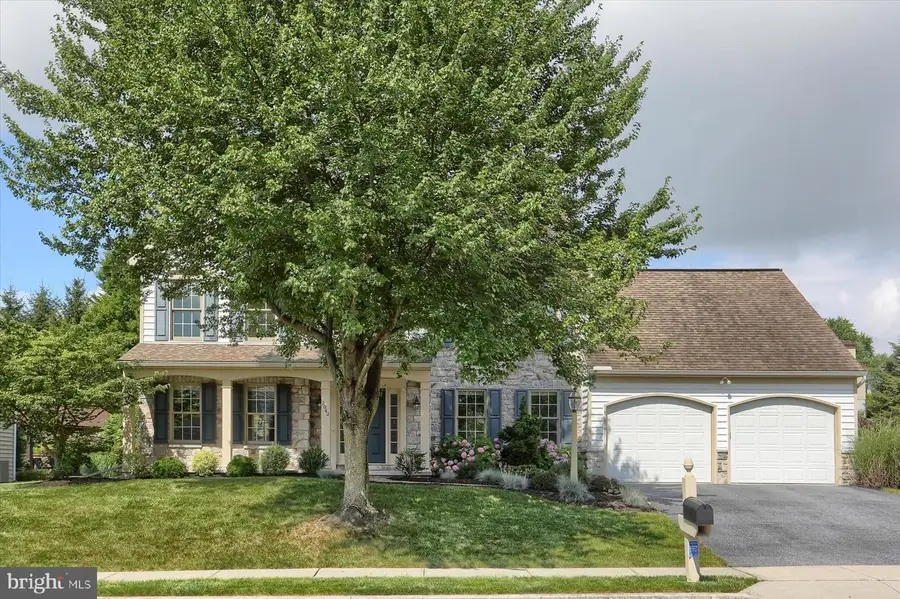
Listed by:jim bedorf
Office:coldwell banker realty
MLS#:PACB2043106
Source:BRIGHTMLS
Price summary
- Price:$540,000
- Price per sq. ft.:$151.26
- Monthly HOA dues:$46
About this home
Welcome to 2042 Harvest Drive in Mechanicsburg—a place where comfort and charm come together in every detail. This spacious 4-bedroom, 2.5-bath home offers over 3,500 square feet of thoughtfully designed living space, perfect for both everyday living and special gatherings. Enjoy your freshly updated paint throughout as well as your new flooring. As you step inside, you're greeted by a bright and open layout that flows effortlessly from room to room. The heart of the home is the cozy family room, where a beautiful stone fireplace invites you to unwind and enjoy quiet evenings or lively conversations with loved ones. The adjoining kitchen and dining areas are ideal for hosting, with plenty of space and natural light. Upstairs, the bedrooms offer peaceful retreats, including a generous primary suite with a private bath and ample closet space. A fully finished basement adds even more flexibility—perfect for a media room, playroom with a private office, or a 5th bedroom. Don't forget about your oversized 2-car garage with ample extra storage space. Outside, enjoy a quiet backyard on a 0.31-acre lot, ideal for summer barbecues or simply relaxing under the stars. With schools nearby and easy access to parks, shopping, and dining, this home is ready to welcome its next chapter. Come see for yourself what makes this home so special—schedule your private tour today and imagine the possibilities waiting for you.
Contact an agent
Home facts
- Year built:2006
- Listing Id #:PACB2043106
- Added:36 day(s) ago
- Updated:August 13, 2025 at 07:30 AM
Rooms and interior
- Bedrooms:4
- Total bathrooms:3
- Full bathrooms:2
- Half bathrooms:1
- Living area:3,570 sq. ft.
Heating and cooling
- Cooling:Central A/C
- Heating:Forced Air, Natural Gas
Structure and exterior
- Roof:Asphalt
- Year built:2006
- Building area:3,570 sq. ft.
- Lot area:0.31 Acres
Schools
- High school:MECHANICSBURG AREA
Utilities
- Water:Public
- Sewer:Public Sewer
Finances and disclosures
- Price:$540,000
- Price per sq. ft.:$151.26
- Tax amount:$8,023 (2025)
New listings near 2042 Harvest Dr
- Coming Soon
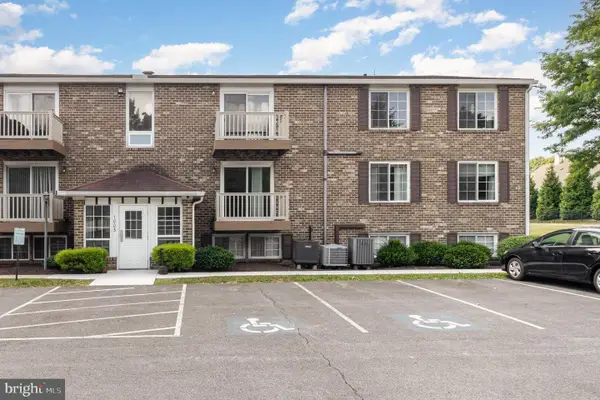 $145,000Coming Soon2 beds 2 baths
$145,000Coming Soon2 beds 2 baths1003 Nanroc Dr #22, MECHANICSBURG, PA 17055
MLS# PACB2045372Listed by: KELLER WILLIAMS OF CENTRAL PA - Coming Soon
 $270,000Coming Soon3 beds 3 baths
$270,000Coming Soon3 beds 3 baths441 Stonehedge Ln, MECHANICSBURG, PA 17055
MLS# PACB2045018Listed by: BERKSHIRE HATHAWAY HOMESERVICES HOMESALE REALTY - New
 $899,900Active4 beds 2 baths2,535 sq. ft.
$899,900Active4 beds 2 baths2,535 sq. ft.95 Pleasant Grove Rd, MECHANICSBURG, PA 17050
MLS# PACB2045522Listed by: RE/MAX REALTY ASSOCIATES - New
 $549,900Active2 beds 1 baths1,936 sq. ft.
$549,900Active2 beds 1 baths1,936 sq. ft.97 Pleasant Grove Rd, MECHANICSBURG, PA 17050
MLS# PACB2045526Listed by: RE/MAX REALTY ASSOCIATES - New
 $1,449,900Active4 beds 2 baths2,750 sq. ft.
$1,449,900Active4 beds 2 baths2,750 sq. ft.95 - 97 Pleasant Grove Road, MECHANICSBURG, PA 17050
MLS# PACB2045516Listed by: RE/MAX REALTY ASSOCIATES - New
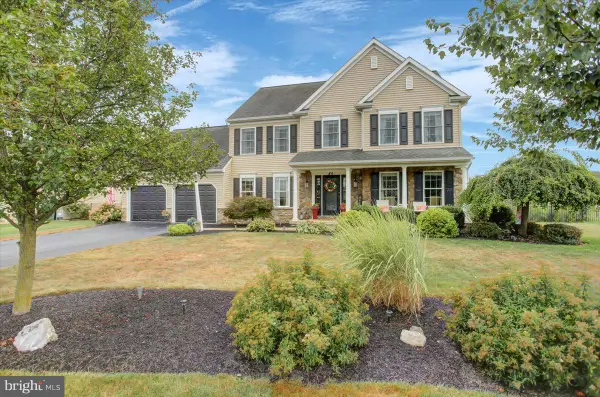 $624,900Active5 beds 3 baths2,427 sq. ft.
$624,900Active5 beds 3 baths2,427 sq. ft.84 Hillside Rd, MECHANICSBURG, PA 17050
MLS# PACB2045486Listed by: BERKSHIRE HATHAWAY HOMESERVICES HOMESALE REALTY - New
 $374,900Active3 beds 3 baths2,459 sq. ft.
$374,900Active3 beds 3 baths2,459 sq. ft.19 Kensington Sq, MECHANICSBURG, PA 17050
MLS# PACB2045418Listed by: HERITAGE REAL ESTATE GROUP, LLC - New
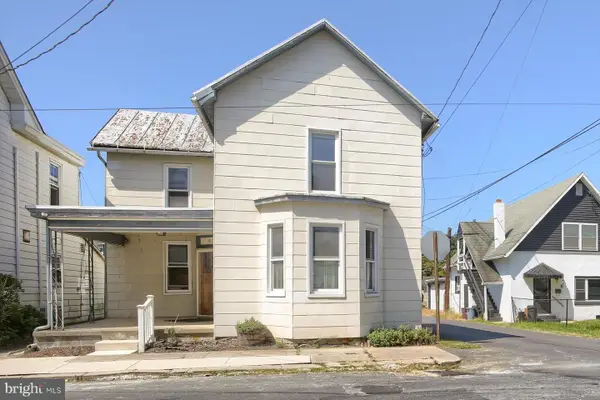 $149,900Active3 beds 2 baths1,535 sq. ft.
$149,900Active3 beds 2 baths1,535 sq. ft.10 S Washington St, MECHANICSBURG, PA 17055
MLS# PACB2045380Listed by: COLDWELL BANKER REALTY - Coming Soon
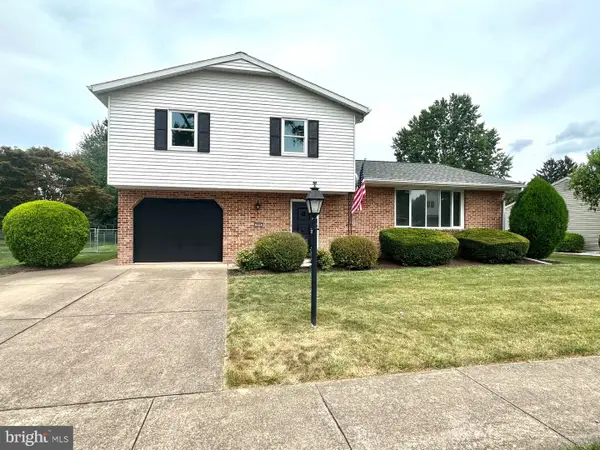 $389,900Coming Soon3 beds 3 baths
$389,900Coming Soon3 beds 3 baths909 E Coover St, MECHANICSBURG, PA 17055
MLS# PACB2045482Listed by: COLDWELL BANKER REALTY 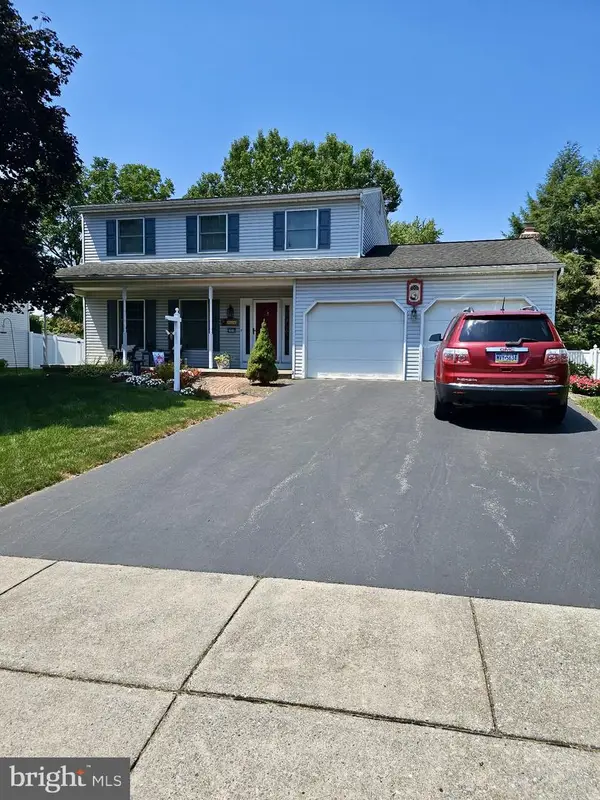 $450,000Pending3 beds 3 baths2,246 sq. ft.
$450,000Pending3 beds 3 baths2,246 sq. ft.2410 Rye Cir, MECHANICSBURG, PA 17055
MLS# PACB2045458Listed by: KELLER WILLIAMS OF CENTRAL PA
