228 Loyal Dr, Mechanicsburg, PA 17050
Local realty services provided by:ERA OakCrest Realty, Inc.
228 Loyal Dr,Mechanicsburg, PA 17050
$539,900
- 3 Beds
- 3 Baths
- 3,230 sq. ft.
- Single family
- Active
Listed by: molly a moore
Office: century 21 realty services
MLS#:PACB2044490
Source:BRIGHTMLS
Price summary
- Price:$539,900
- Price per sq. ft.:$167.15
- Monthly HOA dues:$345
About this home
Experience 55+ Living at its finest in the highly sought-after Traditions of America at Silver Spring!
This beautifully maintained Franklin Model offers an expanded Kitchen and larger second-floor
Bedroom, offering 3 Bedrooms and 2.5 Bathrooms.
Step inside to gleaming hardwood floors and spacious, open floor-plan. Just off the Foyer you will find
a cozy Living Room with a large bay window welcoming so much natural light, perfect for reading
your favorite book or visiting with family and friends. The Dining Room, Great Room with a soothing
gas fireplace, open to the spacious and upgraded Kitchen and Breakfast Room provide the perfect space
for entertaining or just unwinding. Enjoy direct access to the community walking path right from your
backyard, or relax in the Sunroom on warm summer evenings.
The main level offers true one-floor living, with a spacious Primary Suite and Ensuite with so much
closet space, a versatile 2nd Bedroom, a convenient Powder Room, Laundry Room and nicely sized
Pantry. The Second floor offers a comfortable Loft Area, two generous Storage Rooms, a private 3rd
Bedroom and Main Bath, perfect for overnight guests or extended stays.
There is much to do and see in this lovely private community. With its Club House, Indoor and Outdoor
pools, Gym and Walking Path and so much more. A true Stay-Cation Community! Don't miss the
opportunity to own and enjoy low-maintenance living with all of the exceptional amenities the
community has to offer. Schedule your showing today.
Contact an agent
Home facts
- Year built:2017
- Listing ID #:PACB2044490
- Added:163 day(s) ago
- Updated:December 29, 2025 at 02:34 PM
Rooms and interior
- Bedrooms:3
- Total bathrooms:3
- Full bathrooms:2
- Half bathrooms:1
- Living area:3,230 sq. ft.
Heating and cooling
- Cooling:Ceiling Fan(s), Central A/C
- Heating:Forced Air, Humidifier, Natural Gas
Structure and exterior
- Roof:Architectural Shingle
- Year built:2017
- Building area:3,230 sq. ft.
Schools
- High school:CUMBERLAND VALLEY
Utilities
- Water:Public
- Sewer:Public Sewer
Finances and disclosures
- Price:$539,900
- Price per sq. ft.:$167.15
- Tax amount:$6,905 (2024)
New listings near 228 Loyal Dr
- New
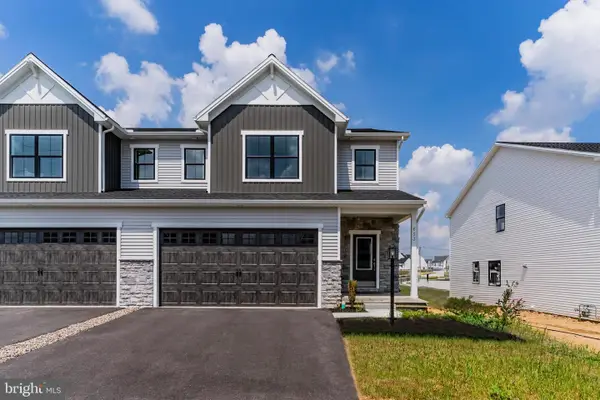 $409,900Active4 beds 3 baths2,364 sq. ft.
$409,900Active4 beds 3 baths2,364 sq. ft.669 Brittany Drive, MECHANICSBURG, PA 17055
MLS# PACB2049216Listed by: INCH & CO. REAL ESTATE, LLC - New
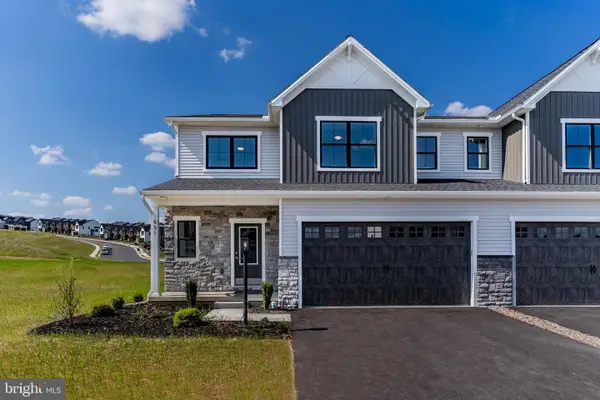 $413,900Active4 beds 3 baths2,473 sq. ft.
$413,900Active4 beds 3 baths2,473 sq. ft.667 Brittany Drive, MECHANICSBURG, PA 17055
MLS# PACB2049214Listed by: INCH & CO. REAL ESTATE, LLC - New
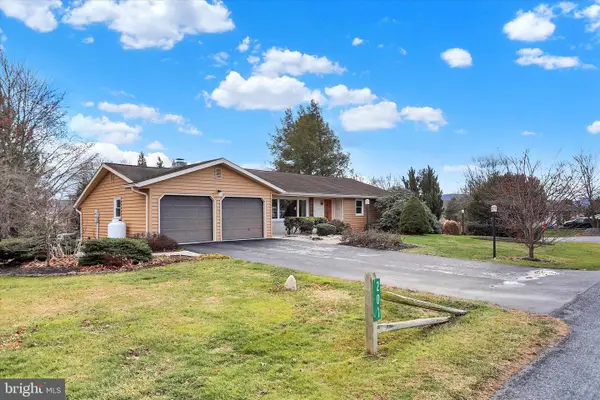 $475,000Active3 beds 3 baths2,668 sq. ft.
$475,000Active3 beds 3 baths2,668 sq. ft.201 Westview Drive, MECHANICSBURG, PA 17055
MLS# PACB2047022Listed by: COLDWELL BANKER REALTY - New
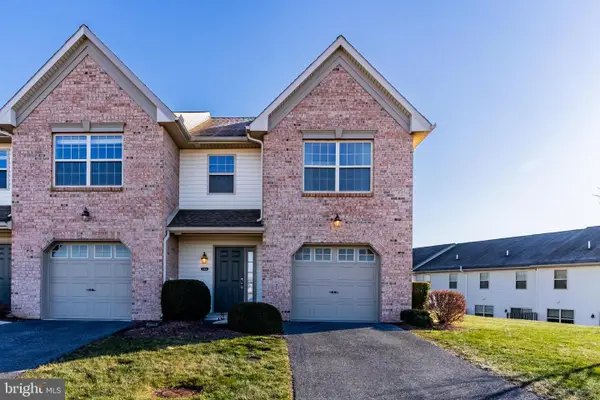 $294,900Active3 beds 3 baths1,570 sq. ft.
$294,900Active3 beds 3 baths1,570 sq. ft.216 Melbourne Ln, MECHANICSBURG, PA 17055
MLS# PACB2049452Listed by: KCA REAL ESTATE - New
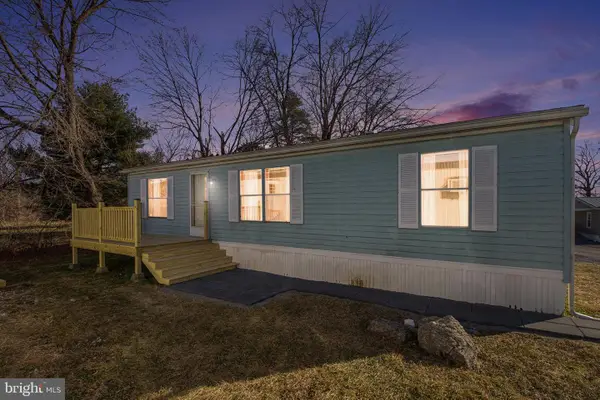 $84,900Active3 beds 2 baths960 sq. ft.
$84,900Active3 beds 2 baths960 sq. ft.5169 E Trindle Road #lot 4, MECHANICSBURG, PA 17050
MLS# PACB2049264Listed by: COLDWELL BANKER REALTY - Coming Soon
 $85,000Coming Soon2 beds 2 baths
$85,000Coming Soon2 beds 2 baths703 Owl Ct, MECHANICSBURG, PA 17050
MLS# PACB2049430Listed by: COLDWELL BANKER REALTY - Coming Soon
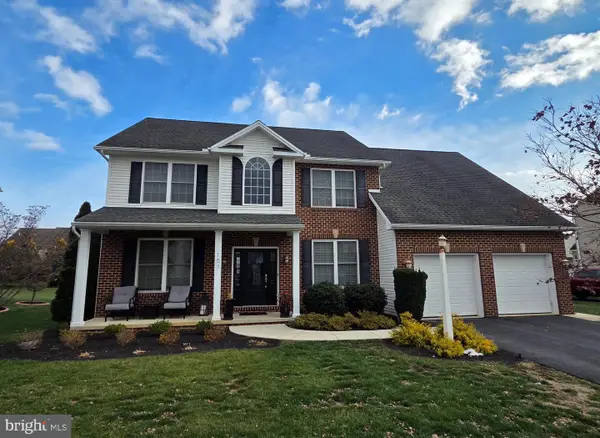 $720,000Coming Soon5 beds 4 baths
$720,000Coming Soon5 beds 4 baths107 Monarch Ln, MECHANICSBURG, PA 17050
MLS# PACB2049408Listed by: IRON VALLEY REAL ESTATE OF CENTRAL PA - New
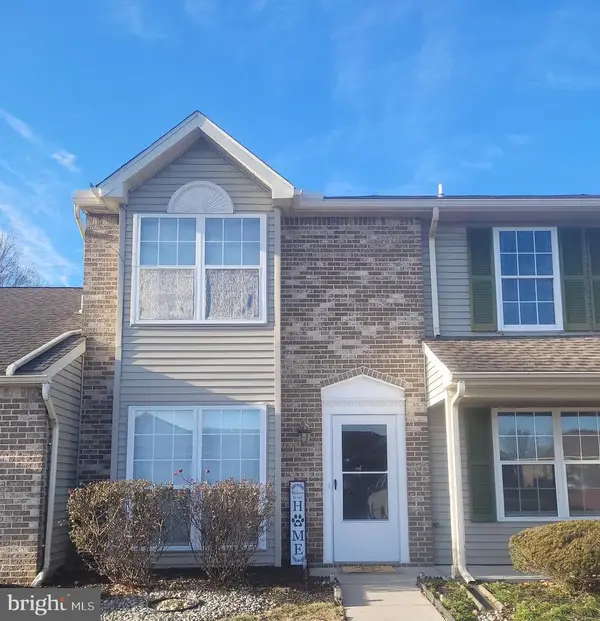 $225,000Active2 beds 2 baths1,040 sq. ft.
$225,000Active2 beds 2 baths1,040 sq. ft.128 Easterly Dr, MECHANICSBURG, PA 17050
MLS# PACB2049416Listed by: WEICHERT, REALTORS-FIRST CHOICE - New
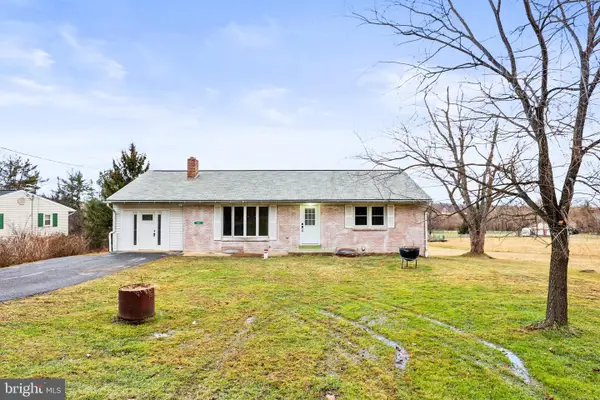 $355,000Active4 beds 2 baths1,218 sq. ft.
$355,000Active4 beds 2 baths1,218 sq. ft.1825 Sheepford Road Rd, MECHANICSBURG, PA 17055
MLS# PACB2049348Listed by: COLDWELL BANKER REALTY 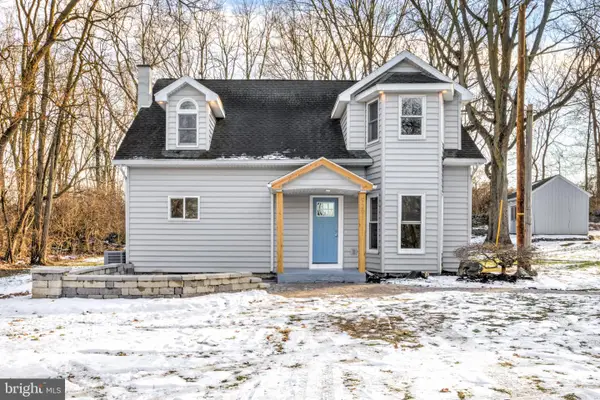 $449,900Pending3 beds 2 baths2,024 sq. ft.
$449,900Pending3 beds 2 baths2,024 sq. ft.929 Nixon Drive, MECHANICSBURG, PA 17055
MLS# PACB2048702Listed by: KELLER WILLIAMS ELITE
