3 Bethpage Dr, MECHANICSBURG, PA 17050
Local realty services provided by:ERA Cole Realty
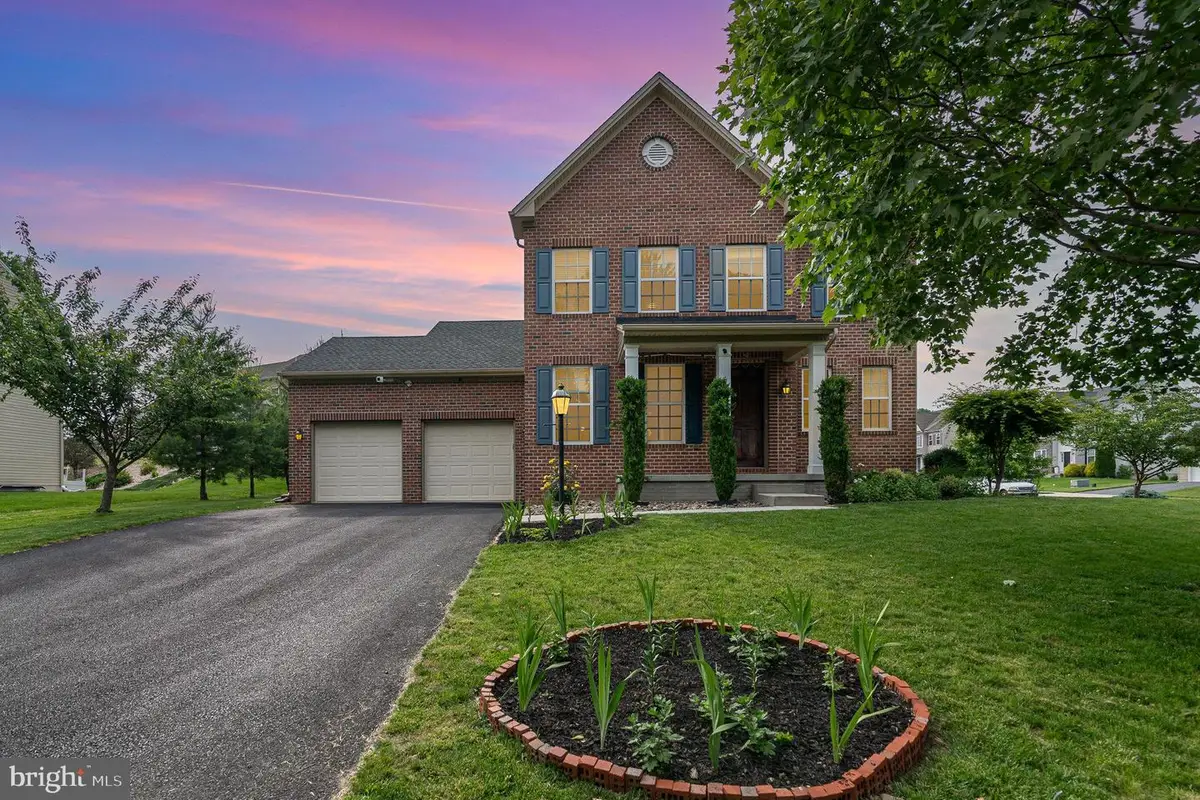
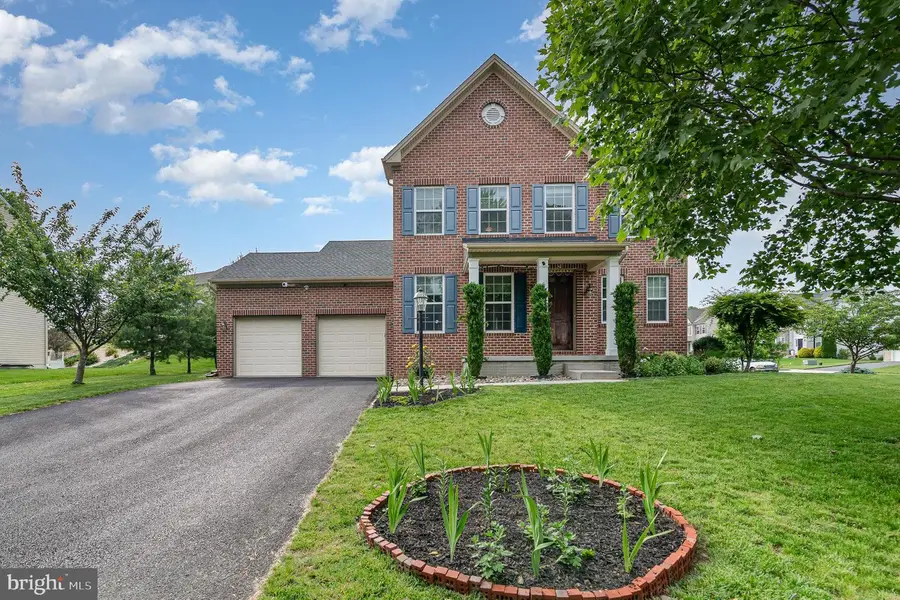
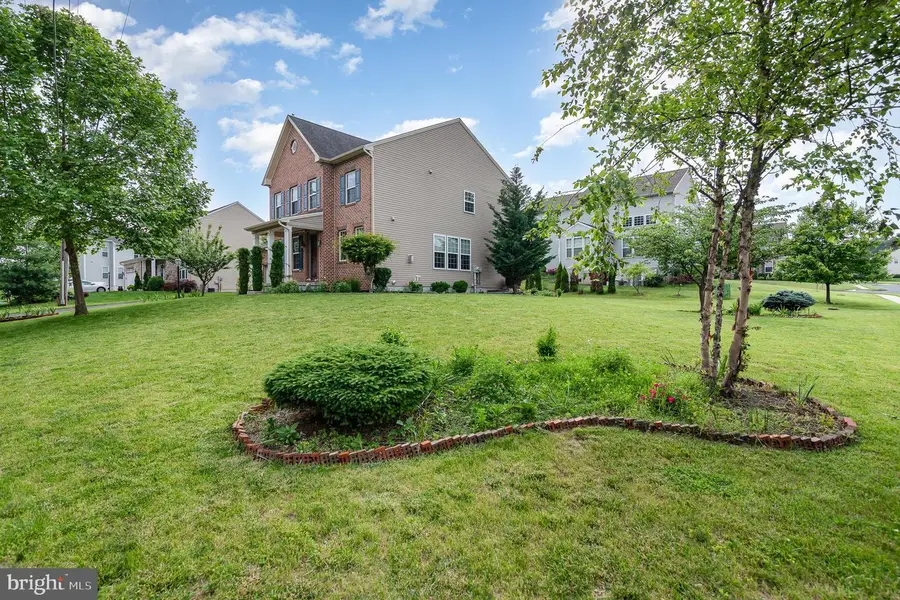
3 Bethpage Dr,MECHANICSBURG, PA 17050
$579,900
- 4 Beds
- 3 Baths
- 2,502 sq. ft.
- Single family
- Active
Listed by:siddhartha niroula
Office:onest real estate
MLS#:PACB2042656
Source:BRIGHTMLS
Price summary
- Price:$579,900
- Price per sq. ft.:$231.77
- Monthly HOA dues:$25
About this home
Welcome to 3 Bethpage Drive - Beautifully maintained 4-bedroom, 2.5-bath home in Country Club Estates and Cumberland Valley School District. Featuring over 3,300 sq. ft. of finished space, this traditional home offers 9’ ceilings, hardwood floors, a private office with French doors, and a spacious family room with coffered ceilings and gas fireplace. The gourmet kitchen includes granite countertops, stainless steel appliances, a large island, and opens to a charming screened-in porch.
Upstairs, the primary suite features a vaulted ceiling, walk-in closet, and spa-like bath with soaking tub and double vanity. Three additional bedrooms and a full bath complete the second level. The finished lower level provides flexible living space with a second fireplace and plenty of storage. Enjoy the landscaped corner lot, oversized garage, and convenient location near parks, shopping, and schools.
Contact an agent
Home facts
- Year built:2011
- Listing Id #:PACB2042656
- Added:76 day(s) ago
- Updated:August 14, 2025 at 01:41 PM
Rooms and interior
- Bedrooms:4
- Total bathrooms:3
- Full bathrooms:2
- Half bathrooms:1
- Living area:2,502 sq. ft.
Heating and cooling
- Cooling:Central A/C
- Heating:Electric, Forced Air
Structure and exterior
- Roof:Composite
- Year built:2011
- Building area:2,502 sq. ft.
- Lot area:0.26 Acres
Schools
- High school:CUMBERLAND VALLEY
- Middle school:EAGLE VIEW
- Elementary school:GREEN RIDGE
Utilities
- Water:Public
- Sewer:Public Sewer
Finances and disclosures
- Price:$579,900
- Price per sq. ft.:$231.77
- Tax amount:$4,567 (2024)
New listings near 3 Bethpage Dr
- Coming Soon
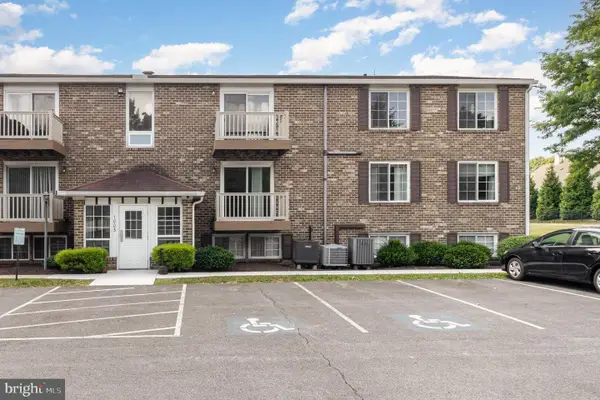 $145,000Coming Soon2 beds 2 baths
$145,000Coming Soon2 beds 2 baths1003 Nanroc Dr #22, MECHANICSBURG, PA 17055
MLS# PACB2045372Listed by: KELLER WILLIAMS OF CENTRAL PA - Coming Soon
 $270,000Coming Soon3 beds 3 baths
$270,000Coming Soon3 beds 3 baths441 Stonehedge Ln, MECHANICSBURG, PA 17055
MLS# PACB2045018Listed by: BERKSHIRE HATHAWAY HOMESERVICES HOMESALE REALTY - New
 $899,900Active4 beds 2 baths2,535 sq. ft.
$899,900Active4 beds 2 baths2,535 sq. ft.95 Pleasant Grove Rd, MECHANICSBURG, PA 17050
MLS# PACB2045522Listed by: RE/MAX REALTY ASSOCIATES - New
 $549,900Active2 beds 1 baths1,936 sq. ft.
$549,900Active2 beds 1 baths1,936 sq. ft.97 Pleasant Grove Rd, MECHANICSBURG, PA 17050
MLS# PACB2045526Listed by: RE/MAX REALTY ASSOCIATES - New
 $1,449,900Active4 beds 2 baths2,750 sq. ft.
$1,449,900Active4 beds 2 baths2,750 sq. ft.95 - 97 Pleasant Grove Road, MECHANICSBURG, PA 17050
MLS# PACB2045516Listed by: RE/MAX REALTY ASSOCIATES - New
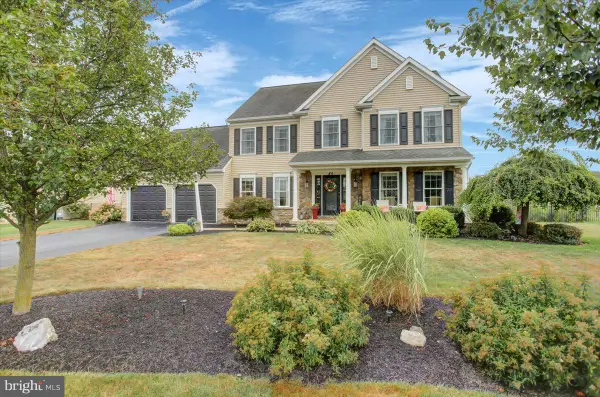 $624,900Active5 beds 3 baths2,427 sq. ft.
$624,900Active5 beds 3 baths2,427 sq. ft.84 Hillside Rd, MECHANICSBURG, PA 17050
MLS# PACB2045486Listed by: BERKSHIRE HATHAWAY HOMESERVICES HOMESALE REALTY - New
 $374,900Active3 beds 3 baths2,459 sq. ft.
$374,900Active3 beds 3 baths2,459 sq. ft.19 Kensington Sq, MECHANICSBURG, PA 17050
MLS# PACB2045418Listed by: HERITAGE REAL ESTATE GROUP, LLC - New
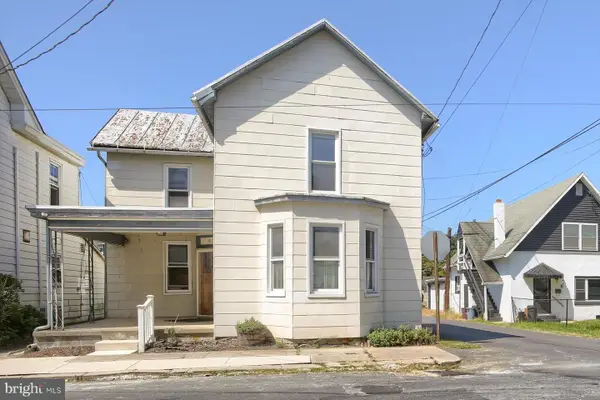 $149,900Active3 beds 2 baths1,535 sq. ft.
$149,900Active3 beds 2 baths1,535 sq. ft.10 S Washington St, MECHANICSBURG, PA 17055
MLS# PACB2045380Listed by: COLDWELL BANKER REALTY - Coming Soon
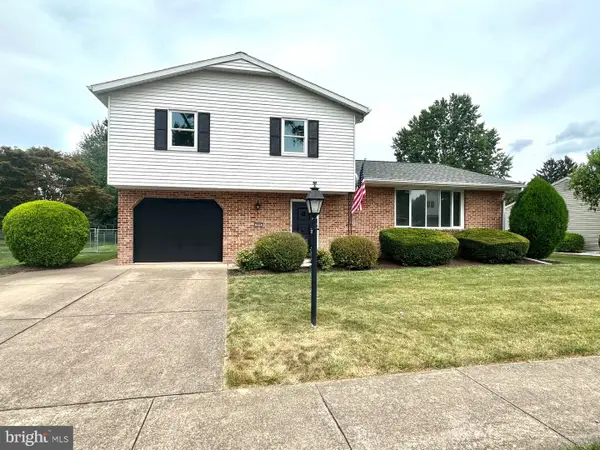 $389,900Coming Soon3 beds 3 baths
$389,900Coming Soon3 beds 3 baths909 E Coover St, MECHANICSBURG, PA 17055
MLS# PACB2045482Listed by: COLDWELL BANKER REALTY 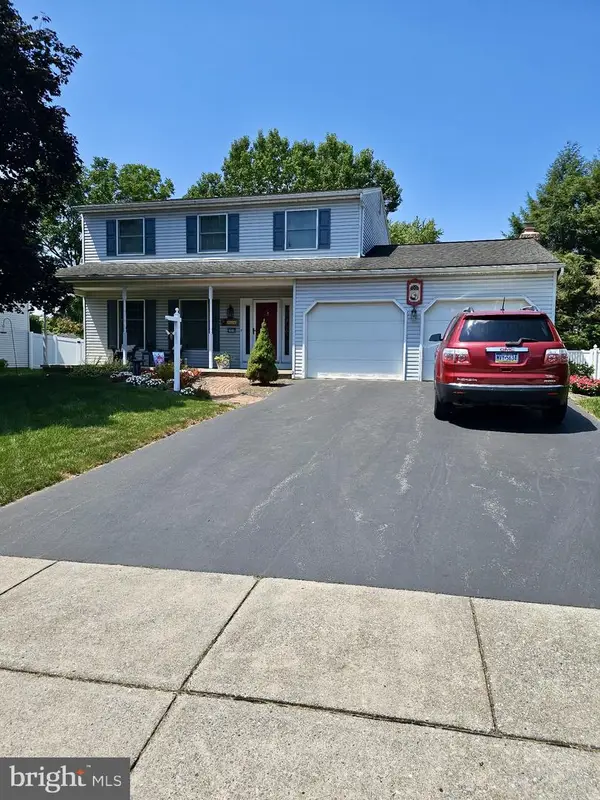 $450,000Pending3 beds 3 baths2,246 sq. ft.
$450,000Pending3 beds 3 baths2,246 sq. ft.2410 Rye Cir, MECHANICSBURG, PA 17055
MLS# PACB2045458Listed by: KELLER WILLIAMS OF CENTRAL PA
